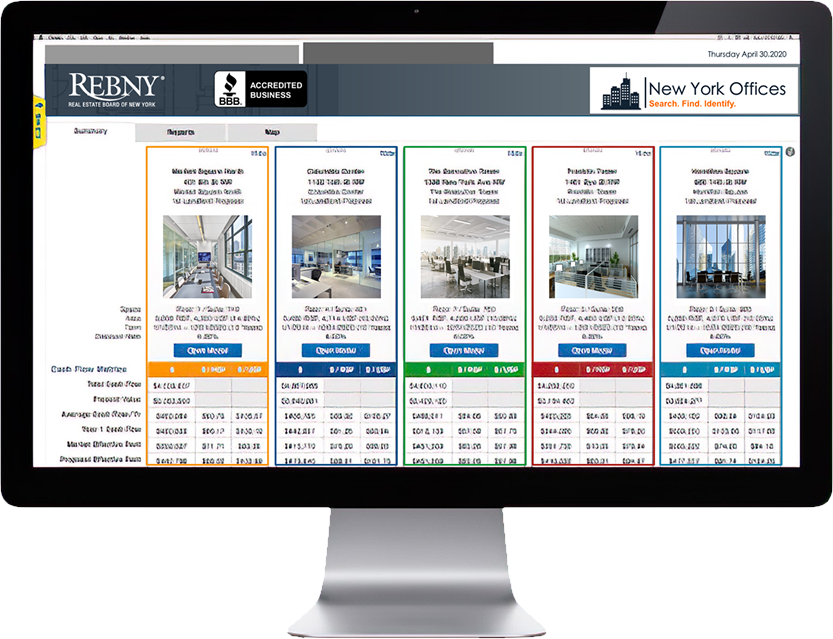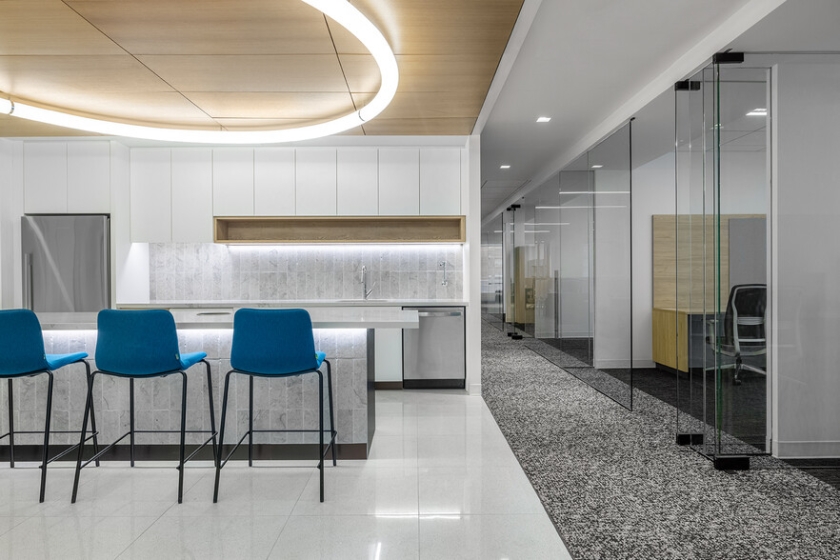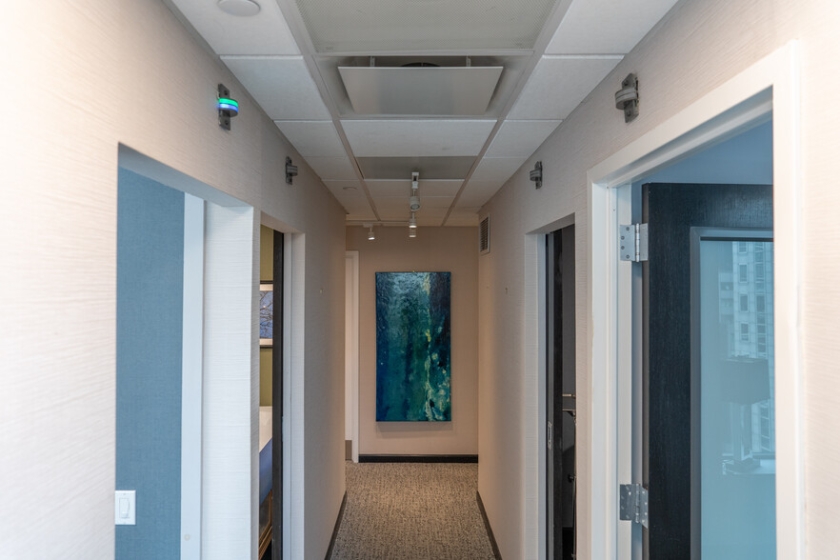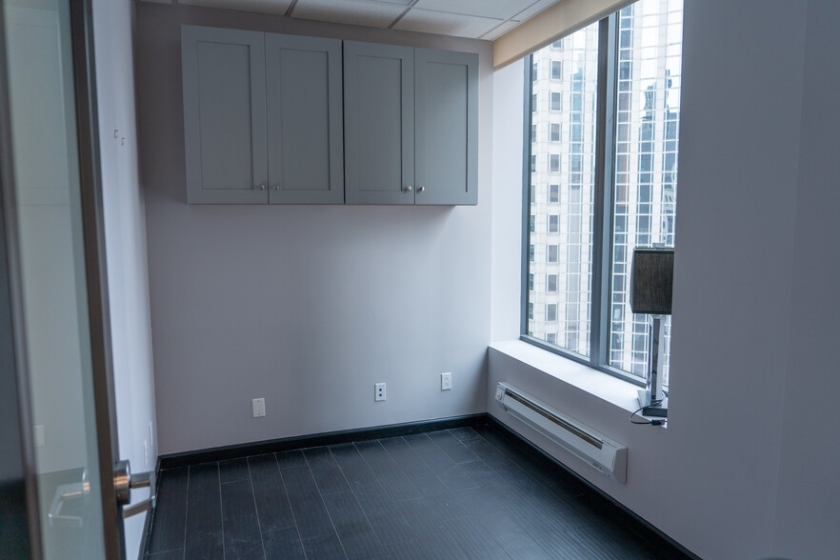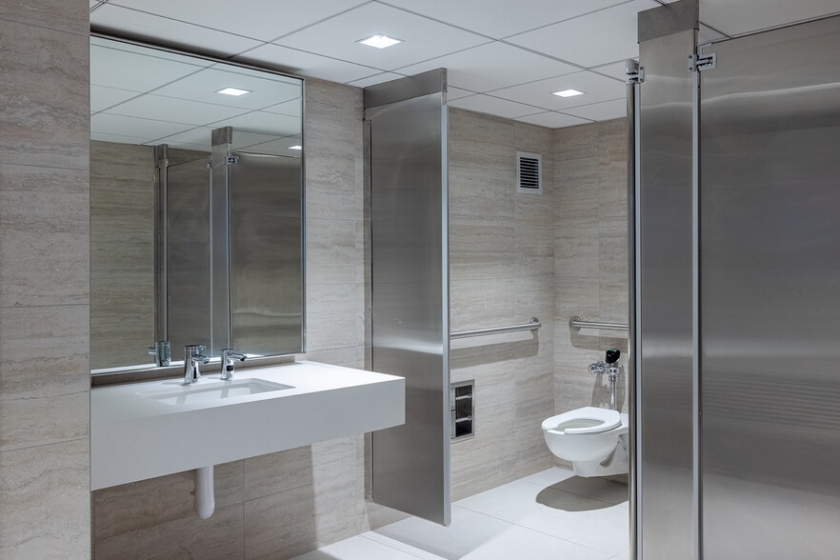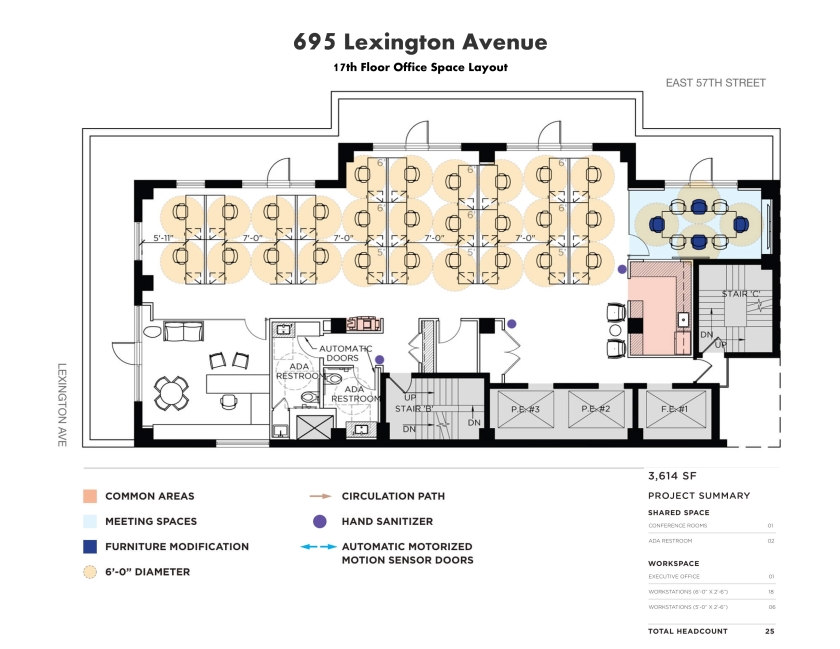Lexington Avenue Sublet Office Space
LISTING DETAILS FOR Lexington Avenue Sublet Office Space
| Unit Size | 3600 SQ. FT |
| Type | Sublet |
| Price | CALL FOR PRICING |
DESCRIPTION
We are pleased to introduce the newly renovated and reimagined LX57, a 20-story, 110,000 square foot office building located in the heart of Manhattan’s prestigious Plaza District at 695 Lexington Avenue. The building has recently undergone a $15 million renovation plan, which included refurbishing the windows, façade, lobby, elevators, bathrooms, and core systems, providing tenants with a modern and high-end experience.
The building is situated on the South East corner of Lexington Avenue and 57th Street, with exceptional transportation options and access to every possible amenity. The boutique lobby and elevator design are inspired by a modern hotel, with a sleek and stylized look. The new façade features floor-to-ceiling glass windows on every floor, allowing for plenty of natural light to flood the pre-built office spaces.
The pre-built suites range from 3,600 to 6,200 RSF and have contemporary finishes, making them move-in ready. A partial 17th floor office unit is available for sublease, offering 3,614 RSF of workspace, including an executive office, 10 workstations, and shared spaces such as a conference room, huddle room, and ADA restrooms. With variable refrigerant flow system and ductless mini splits, heating and cooling are efficient and cost-effective. The elevator cabs feature touchless technology, allowing tenants to summon a ride directly from their smart phone.
The renovation work also included repainting the brick façade, replacing the windows, and updating the elevators. A new entryway system has been installed that responds to tenants’ phones or keycards. The lobby features champagne metal ceiling panels, a reception desk, and elevator doors, with one wall featuring dark wood paneling and LED accent lights and the opposite wall made of white Venetian plaster panels.
LX57 offers small floorplates of 2,500 to 6,000 square feet, providing boutique firms with the opportunity to establish a strong, branded presence on any given floor. The building is classified as an A building, with a LoopNet rating of 4 stars. The typical floor size is 5,146 SF, and the unfinished ceiling height is 12’.
As the world continues to evolve, the building’s design was created with tenants’ needs in mind, accommodating the new way people look at office space. LX57 offers a building and office space that meets the demand of the modern tenant, with spaces designed to encourage collaboration and a modern style.
In addition to the 17th floor sublet, the building also offers three floors of pre-built suites for rent. The building’s size is 85,449 square feet, with 34 units and a lot size of 5,041 square feet. The building is zoned under C5-2 and is classified as O4 for land use.
The building’s entrance is newly renovated and includes a champagne-colored metal awning, which frames the front doors and continues into the lobby. The lobby is also fitted with champagne metal ceiling panels, a champagne reception desk, and champagne elevator doors. One wall has dark wood paneling, with thin strips of LED accent lights, while the opposite wall is made of white Venetian plaster panels. The elevators have been updated and now feature touchless technology, and each floor has a dedicated air filtration system.
In addition, the building features interior finishes designed for ease of cleaning and disinfection. There is a new heating and cooling system, a variable refrigerant flow system with ductless mini-splits, as well as new bathrooms and a new entryway system that responds to tenants’ phones or key cards.
Overall, LX57 at 695 Lexington Avenue is a must-see for any company looking for a high-end, modern office space in the heart of Manhattan.
- Modern and sophisticated 20-story, 110,000 square foot office building
- Prime location at the southeast corner of Lexington Avenue and 57th Street
- Recently renovated with a $15 million upgrade plan, including new lobby and elevator design
- Floor-to-ceiling glass windows on every floor for ample natural light and stunning views
- Pre-built suites ranging from 3,600 to 6,200 RSF, with move-in ready spaces
- Private windowed office, 10 workstations, conference room, huddle room, and ADA restrooms available on the 17th floor
- Small floorplates of 2,500 to 6,000 square feet for boutique firms to establish a branded presence
- A building classification with a LoopNet rating of 4 stars, indicating high-end quality and amenities
- Efficient heating and cooling systems designed to accommodate the new way people look at office space
- Excellent transportation options and access to top-tier restaurants, luxury shopping, and cultural attractions
- Perfect office space for companies looking for a high-end, modern office space in the heart of the Plaza District.
l
Get your top 10 report
