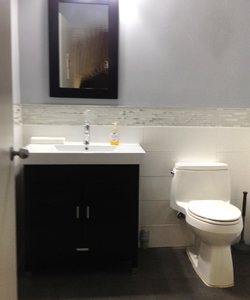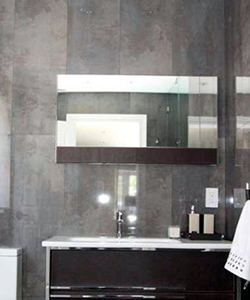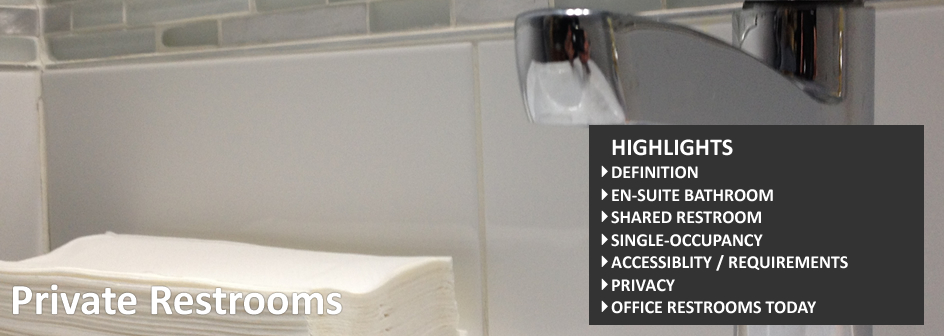Private Restrooms
Private Restrooms in Office Spaces: A Must-Have Amenity
What Are Private Restrooms?
A Private Restroom is a dedicated in-office bathroom that is exclusively accessible to the tenant and their employees. Unlike shared restrooms found in building common areas, private restrooms offer greater privacy, convenience, and accessibility.
📌 Restrooms can range from single-occupancy unisex bathrooms to multiple en-suite facilities, depending on office size and layout.
Types of Office Restrooms
✔ En-Suite Restrooms – Located within a private office, used solely by the occupier.
✔ Single-Occupancy Restrooms – A standalone toilet and sink used by one person at a time.
✔ Shared Floor Restrooms – Restrooms located in common areas, shared by multiple tenants.
📌 Private restrooms enhance privacy and convenience, making them a sought-after feature for many businesses.
Advantages to Private Restrooms
1️⃣ Increased Privacy & Comfort
🔹 Employees can avoid awkward restroom encounters with co-workers or clients.
🔹 Reduces restroom anxiety, especially for high-ranking executives.
🔹 No sharing with other businesses, ensuring better hygiene and maintenance.
2️⃣ Enhanced Accessibility & Compliance
🔹 Restrooms can be customized for ADA compliance with proper grab bars, door sizes, and sink heights.
🔹 Gender-neutral and single-occupancy restrooms accommodate diverse workplace needs.
🔹 Employers can ensure hygienic and well-maintained facilities for their workforce.
3️⃣ Added Convenience & Efficiency
🔹 Employees waste less time traveling to a shared restroom.
🔹 Private restrooms reduce wait times in large offices.
🔹 Tenants control the cleanliness rather than relying on building management.
📌 For businesses that prioritize employee well-being, hygiene, and efficiency, private bathrooms are a valuable investment.
Space Considerations in Office Leasing
🔹 Occupational Safety & Health Administration (OSHA) Guidelines
According to OSHA, office spaces must meet a minimum number of restrooms per employee count:
✔ 1 restroom for offices with 15 employees or fewer.
✔ 6 restrooms for offices with 110 employees.
🔹 Rentable Square Footage
In full-floor leases, private restrooms are counted as part of usable square footage, alongside other tenant-controlled areas like:
✔ Reception areas
✔ Conference rooms
✔ Kitchenettes or pantries
📌 Understanding how restrooms factor into rentable space is key when negotiating office leases.


Finding Office Space with Private Restrooms
🔹 Do you require an en-suite restroom for executive offices?
🔹 Need private bathrooms for client-facing businesses like law firms or medical offices?
🔹 Looking for a fully ADA-compliant office with accessible restroom facilities?
📞 Contact our brokers today for a curated list of office spaces featuring various restroom options.
📌 We provide expert guidance on leasing or purchasing offices with private bathrooms—at no obligation or fee to tenants!
