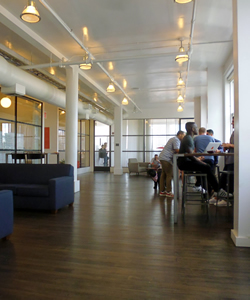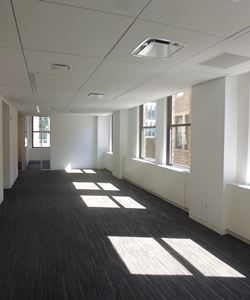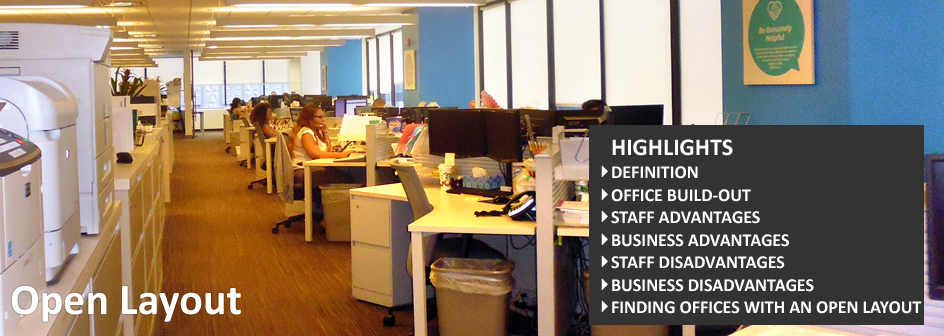Open Layout
Open Layout Office Spaces
The Modern Office Trend: Open Layout Workspaces
The open layout office is a dominant trend in modern workspace design, offering collaboration-friendly environments with fewer physical barriers. Unlike traditional office spaces with enclosed rooms and cubicles, open-plan offices feature unrestricted workstations, allowing employees to interact, share ideas, and work in a communal setting.
While the open concept is highly sought after for its cost efficiency, flexibility, and team-oriented design, it’s important to consider both its advantages and challenges before deciding if it’s the right fit for your business.
Advantages of an Open Office Layout
📌 Benefits for Employees
✔ Enhanced Collaboration & Communication – Employees can share ideas more freely, making teamwork easier.
✔ Fosters a Team-Oriented Environment – Open spaces promote innovation, creative problem-solving, and mentorship.
✔ More Flexibility & Adaptability – Teams can shift seating arrangements, expand, or downsize more easily than in traditional layouts.
✔ Encourages Informal Interactions – Quick, casual conversations increase knowledge-sharing and relationship-building.
📌 Business Benefits
✔ Cost-Effective Design – Fewer partitions and private offices mean lower construction and renovation expenses.
✔ Efficient Use of Space – Open layouts maximize available square footage, allowing for more seating and shared areas.
✔ Reduced Utility Costs – Better air circulation and shared lighting reduce electricity, heating, and cooling expenses.
✔ Optimized Shared Resources – Businesses can consolidate office printers, copiers, and equipment, cutting costs on supplies and maintenance.
Challenges of an Open Office Layout
❌ Employee Concerns
✔ Noise & Distractions – With no walls to block sound, conversations, phone calls, and office movement can be disruptive.
✔ Lack of Privacy – Employees may feel uncomfortable discussing confidential topics or having their screens exposed.
✔ Increased Risk of Germs & Illnesses – Without physical barriers, airborne illnesses (like colds or flu) can spread more easily.
❌ Business Risks
✔ Confidentiality Issues – Legal, financial, or HR-related discussions may require private spaces to maintain confidentiality.
✔ Potential Decrease in Productivity – While collaboration is encouraged, some employees may struggle to focus due to distractions.
✔ Higher Employee Turnover in Some Cases – Not all employees thrive in an open workspace, leading to job dissatisfaction for those who prefer private settings.
Is an Open Layout Right for Your Business?
The ideal office layout depends on the nature of your business. If collaboration, flexibility, and cost efficiency are priorities, an open-plan office may be the best choice. However, if privacy, quiet workspaces, and confidentiality are essential, a hybrid model combining open areas with private offices or breakout rooms might be a better fit.
📍 Industries That Benefit Most from Open Layouts:
✔ Tech Startups & Creative Agencies – Encourages brainstorming and fast-paced collaboration.
✔ Marketing & Advertising Firms – Promotes teamwork on client projects and campaigns.
✔ Coworking & Shared Office Spaces – Designed for freelancers, entrepreneurs, and small teams.
📍 Industries That May Struggle with Open Layouts:
✔ Legal & Financial Services – Requires privacy for sensitive client discussions.
✔ Medical & Healthcare Offices – Need dedicated consultation and examination rooms.
✔ Call Centers & Customer Service Teams – Require quieter environments for effective communication.


Find an Open Layout Office in NYC
If you’re considering leasing an office with an open floor plan, we can help you compare the best available spaces in New York City that fit your specific business needs.
💡 Let us do the search for you! Our experienced brokers have access to office spaces that aren’t publicly listed, ensuring you get the best possible options.
📞 Contact us today to schedule a tour or receive a curated list of available open-layout office spaces at no obligation or fee.
