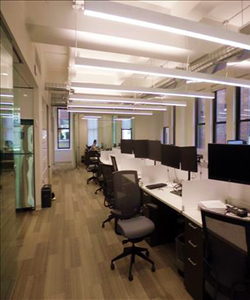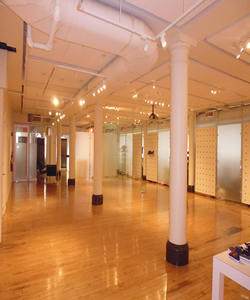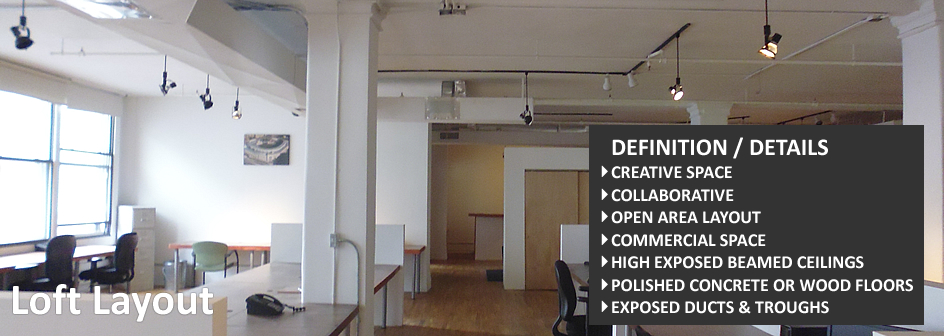Loft Layout
Loft Layout – A Modern Approach to Office Design
The traditional office layout—with cubicles, fluorescent lighting, and enclosed workspaces—is quickly becoming outdated. In its place, loft-style offices are gaining popularity, offering open, collaborative, and flexible work environments.
The loft layout embraces industrial aesthetics, exposed architectural elements, and an open floor plan, fostering creativity, communication, and efficiency. This design trend has become the go-to choice for startups, creative agencies, and forward-thinking companies.
✔ What Defines a Loft Layout?
A loft office is characterized by:
- Open floor plans with minimal barriers between workstations.
- Exposed brick walls, beams, ductwork, and pipes that add to the industrial aesthetic.
- High ceilings and large windows, allowing for natural light and spaciousness.
- Modern furniture and flexible seating arrangements.
- Glass-walled conference rooms to balance openness with privacy.
- Casual breakout spaces that foster collaboration.
Unlike traditional offices that compartmentalize employees into cubicles, a loft layout encourages movement, interaction, and teamwork.
✔ Why Businesses Are Moving to Loft Layouts
1️⃣ Enhanced Collaboration & Communication
- Open layouts remove physical barriers, allowing easier interaction among employees.
- Departments are more connected, promoting idea-sharing and innovation.
2️⃣ Increased Flexibility & Productivity
- Employees can work beyond their desks—in breakout areas, lounge seating, or collaboration zones.
- Multi-purpose spaces allow quick adaptation to team needs.
3️⃣ Cost-Effective & Space-Efficient
- With rising real estate costs, companies maximize their square footage while maintaining team size.
- Fewer enclosed offices mean better use of available space.
4️⃣ Attractive & Trendy Office Environment
- Loft-style offices mimic creative spaces like coffee shops, making the workplace more inviting.
- Modern decor, energetic colors, and comfortable furnishings boost employee satisfaction.
5️⃣ Natural Light & High Ceilings Improve Well-Being
- Large windows and high ceilings reduce the feeling of confinement.
- Studies show natural light improves focus, mood, and productivity.
✔ Loft Office Layout by Industry
Creative & Tech Companies
- Marketing agencies, software firms, and media companies thrive in open, collaborative environments.
- Glass-walled meeting rooms allow privacy while maintaining openness.
Fashion & Design Showrooms
- Lofts have a long history in the Garment District, serving as showrooms for fashion brands, designers, and manufacturers.
- Some buildings exclusively lease to fashion and design tenants.
Startups & Co-Working Spaces
- Flexible seating and shared workspaces make loft layouts ideal for startups and co-working environments.
- Many co-working spaces mimic the loft aesthetic, blending modern office culture with casual workspace design.
✔ Key Considerations When Choosing a Loft Office
1️⃣ Noise & Privacy
- Open layouts may increase noise levels, making acoustic planning essential.
- Soundproof phone booths and private meeting areas help maintain focus when needed.
2️⃣ HVAC & Climate Control
- Exposed ceilings and open spaces can make temperature regulation challenging.
- Upgraded HVAC systems or zoned heating/cooling may be necessary.
3️⃣ Branding & Company Culture
- Loft layouts allow businesses to customize the space to reflect their brand and work culture.
- Companies can create a unique office identity that sets them apart from competitors.


Summary
A loft office layout is more than just a design trend—it’s a highly functional workspace solution that enhances collaboration, flexibility, and aesthetics.
If your business is looking to relocate or upgrade to a modern loft space, we specialize in finding the perfect loft office in New York City.
📞 Contact us today for expert assistance—no obligation, no fees! Let us help you find the right loft office to match your vision and business needs.
