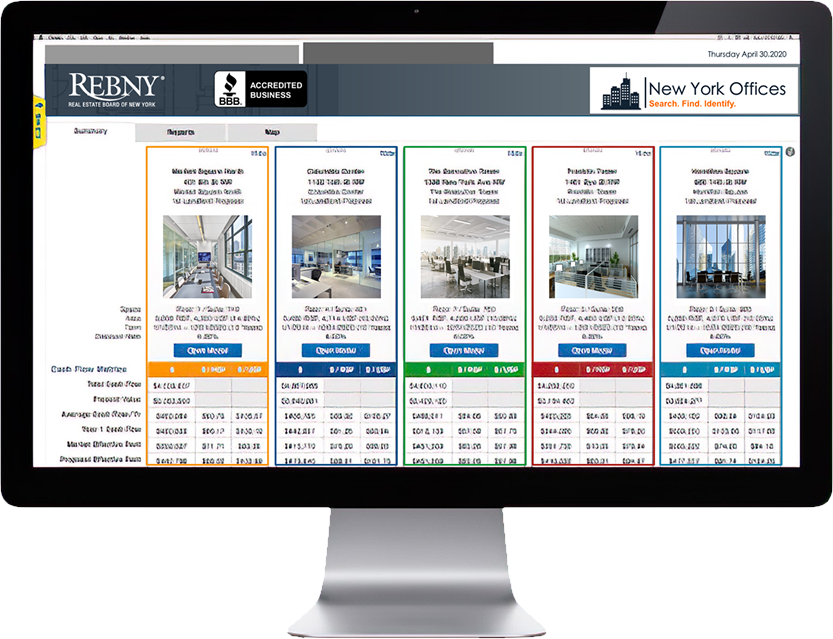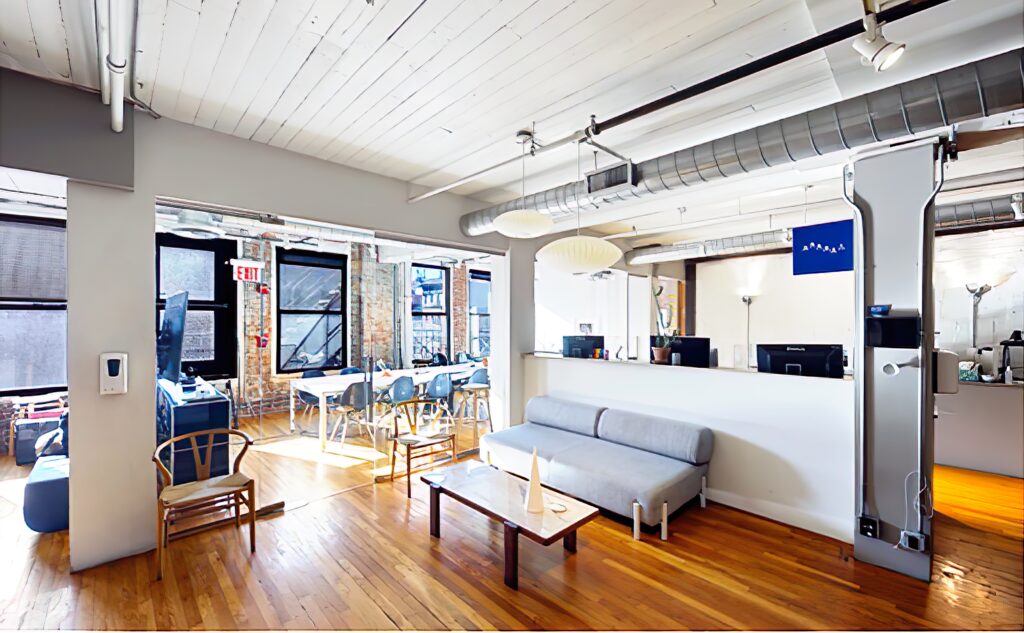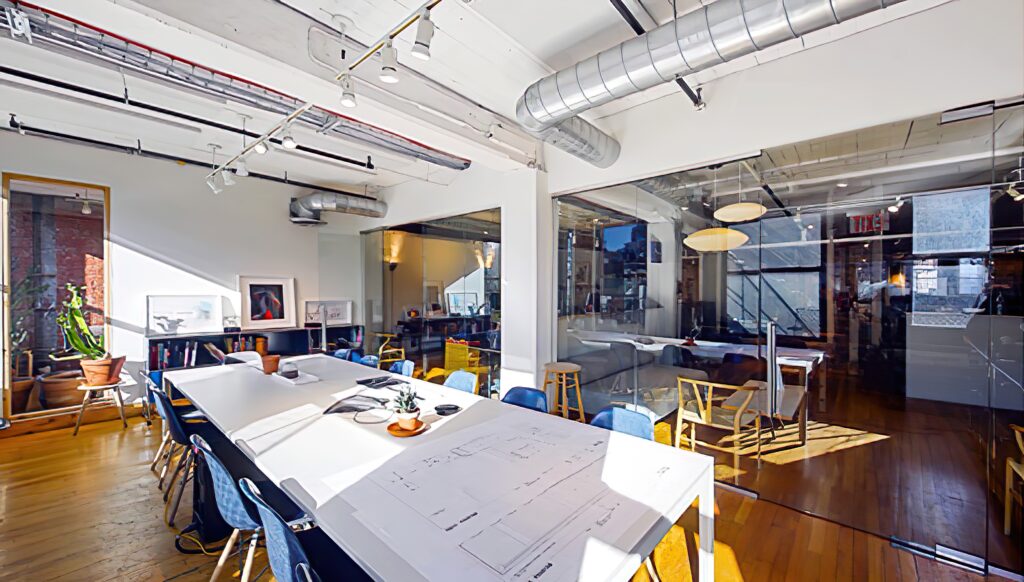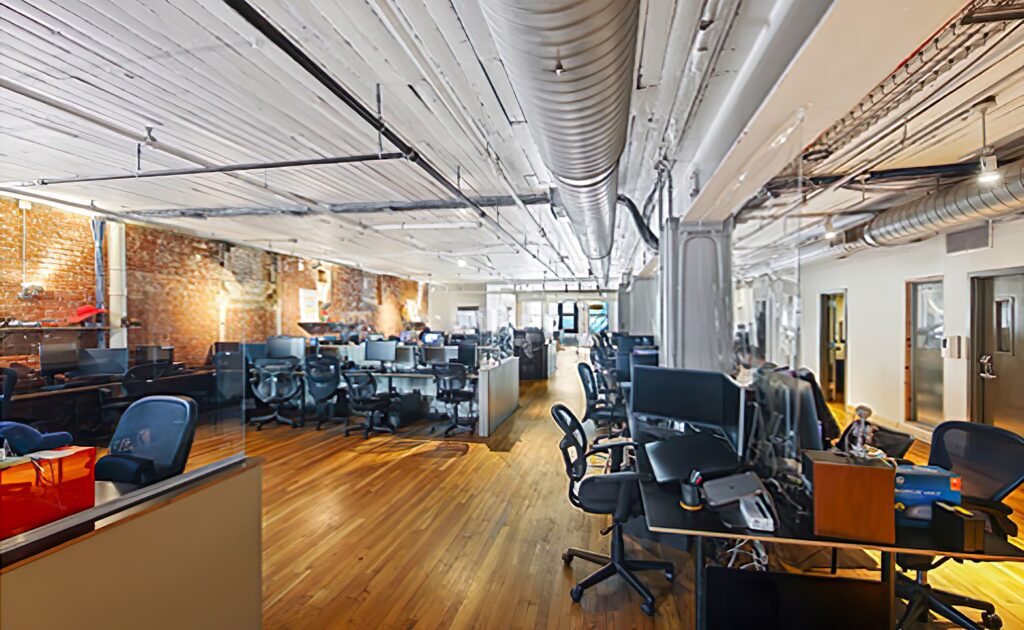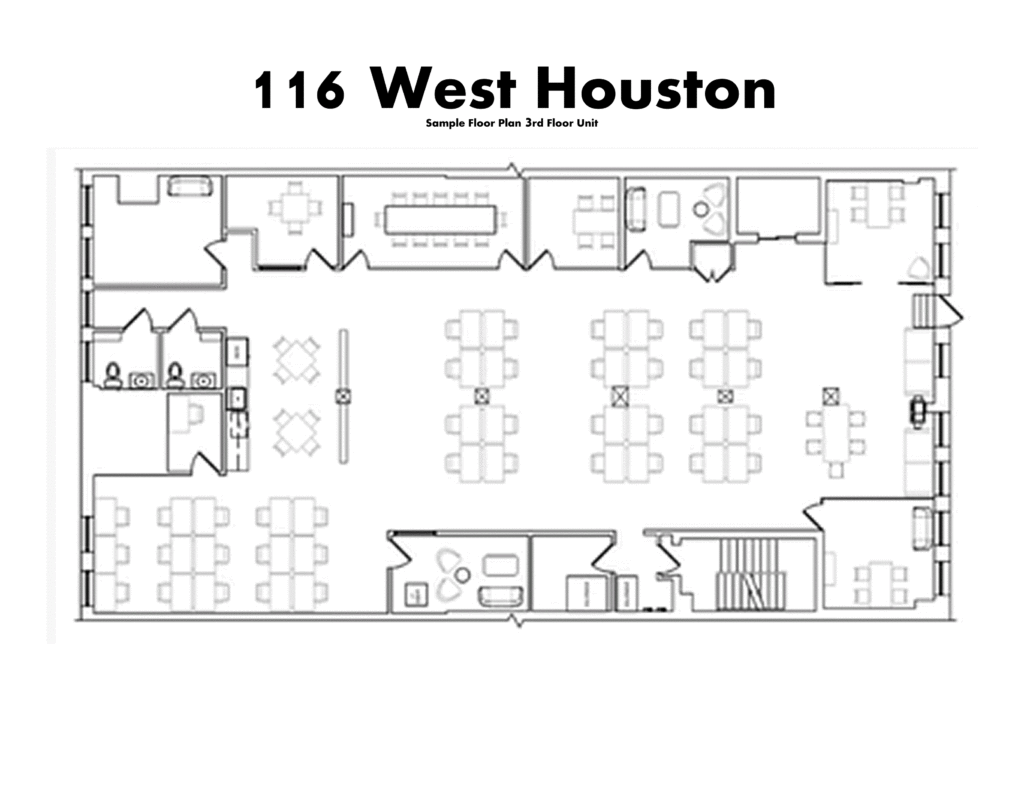West Houston Street Office Space Sublet for Rent
LISTING DETAILS FOR West Houston Street Office Space Sublet for Rent
| Unit Size | 5826 SQ. FT |
| Type | Sublet |
| Price | CALL FOR PRICING |
DESCRIPTION
Looking for a full floor executive or creative office loft sublet in a prime West Greenwich neighborhood? Look no further than 116 West Houston Street! This stunning space is located within a low-rise 6 story commercial building overlooking Houston Street, and is sure to impress with its blend of exposed original brick, glass, and polished hardwood flooring.
With 5,826 square feet of space, this sublet can comfortably accommodate up to 60 staff members, making it the perfect choice for any growing business. The main work area runs the entire length of the unit and features a mix of lighting that ranges from pendant to strategically placed spot lights, each of which make the loft’s details pop!
Overall, the flow of the space is excellent, with access to all vital points of the unit – from reception to conference there is a direct line towards each functional aspect of the office. Workstations have been situated into an open seating configuration that accommodates 48 people. Additionally, there are (2) private windowed offices that are glass partitioned; each of the private offices can be found at the corner ends of the unit both of which are glass fronted and enjoy sunlit exposure from two sides. Furthermore, there are (2) additional internal cored private offices that can continue in their singular function or be used for meeting/breakout areas.
The conference room is spacious, seating up to 14 people, and is situated along the perimeter, making it windowed and glass partitioned as well. The use of glass in this loft unit really works well due to the building’s orientation and the loft’s fourth floor position combine together giving this space goods sunlit exposure throughout the year.
In addition to all of these great features, this loft space also boasts exposed high whiteboard ceilings, that have been paired with brushed aluminum duct-work and attractive mixed-lighting. This is truly a space that is sure to impress clients and employees alike.
With possession available in January 2023, this sublet has a term of sublease through December 2025, giving you plenty of time to settle in and make it your own. And with amenities like tenant-controlled HVAC and 24/7 access, you’ll have everything you need to keep your business running smoothly.
Transportation options are plentiful, with the C, E at Spring Street just 0.2 miles away, the 1 at Houston Street 0.23 miles away, the A, C, E, B, D, F, M at West 4th Street 0.23 miles away, and the N, R, W at Prince Street within 0.28 miles. Plus, with nearby lunch and coffee options like 12 Chairs, by Chloe, Saigon, Mamoun’s Falafel, Springbone, Westville, Carbone, Charlie Bird, Miss Lily’s, Shuka, Prodigy Coffee, and Puerto Rico Importing Co., you’ll have plenty of options for refueling throughout the day.
Overall, if you’re looking for a beautiful and functional space in a prime location, look no further than 116 West Houston Street. With its efficient plug and play layouts, original exposed brick, three sides of natural light, high ceilings, wood floors, and SoHo loft feel, it’s sure to exceed your expectations. And if you need even more space, it can be combined with the 6th floor penthouse for a total of 9,826 SF. Don’t miss out on this amazing opportunity – schedule a viewing today!
Space Features
- Full floor executive or creative office loft sublet in a prime West Greenwich neighborhood
- Accommodates up to 60 staff comfortably
- Original lines built into an efficient modern office layout
- Large open space with good flow and direct access to all vital points of the unit
- Workstations in open seating configuration for 48 people
- (2) private windowed offices glass partitioned at the corner ends of the unit
- (2) additional internal cored private offices for meeting/breakout areas
- Spacious conference room seating up to 14, windowed and glass partitioned
- Exposed high whiteboard ceilings paired with brushed aluminum duct-work and mixed-lighting
- Partially furnished and wired, with a café style pantry
- 24/7 tenant-controlled central A/C and tenant-controlled HVAC
- Located in the heart of SoHo with 24/7 access and transportation options nearby
- Building features include original exposed brick, high ceilings, wood floors, and SoHo loft feel
- Can be combined with the 6th floor penthouse for a total of 9,826 SF
w
Get your top 10 report
