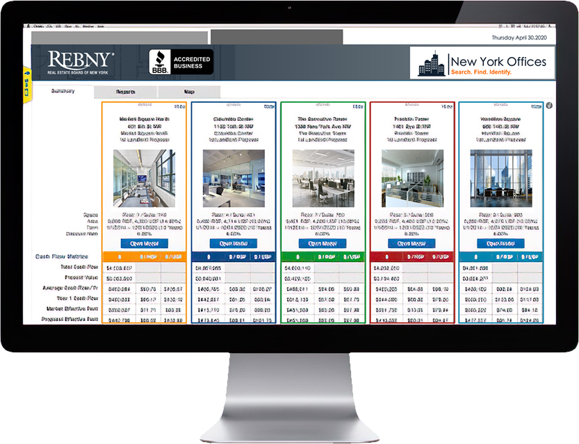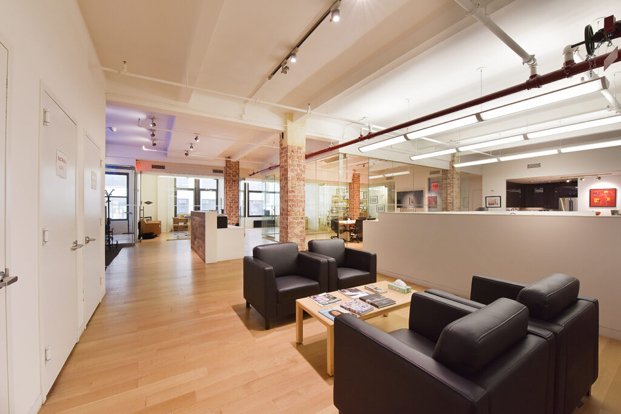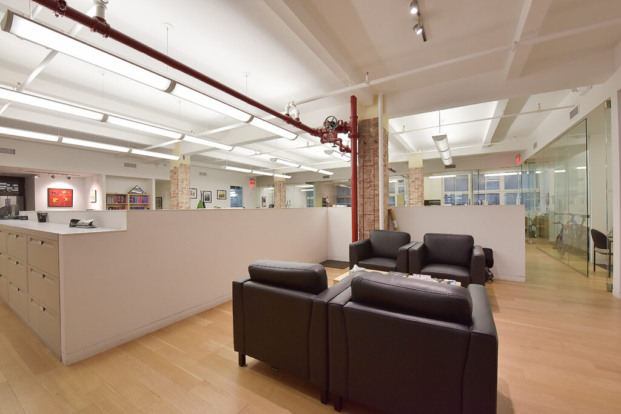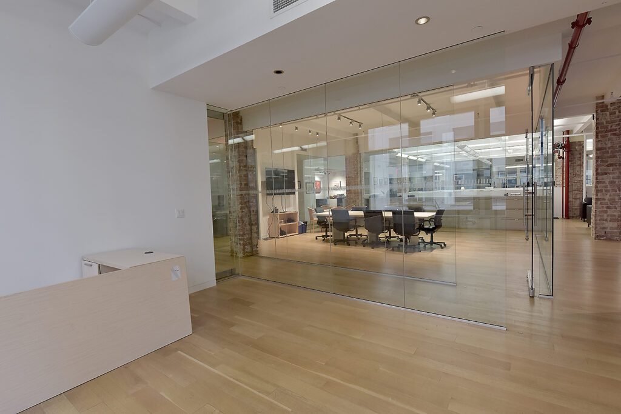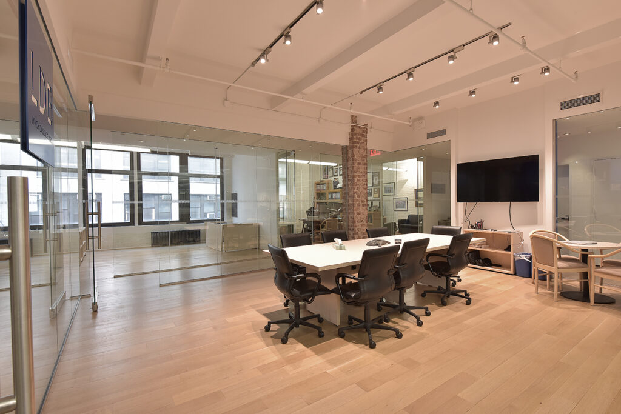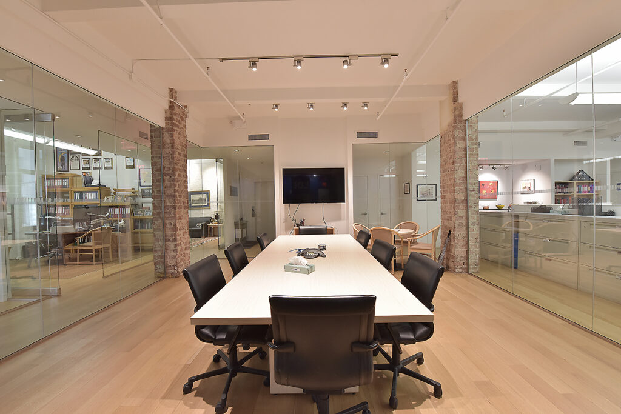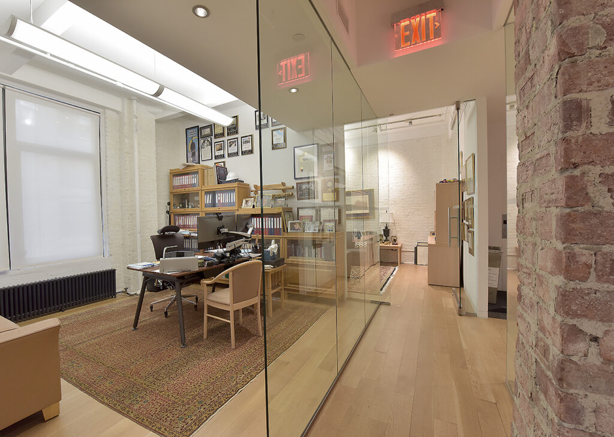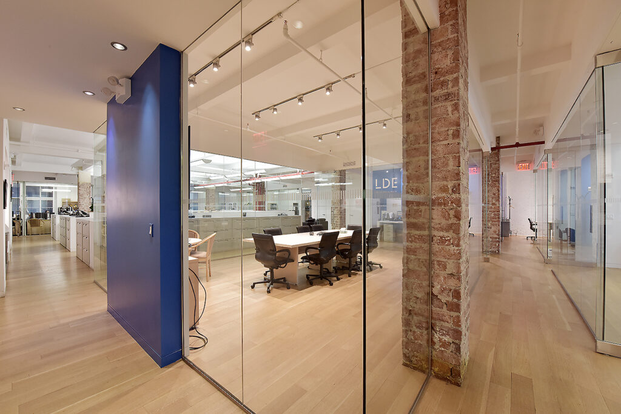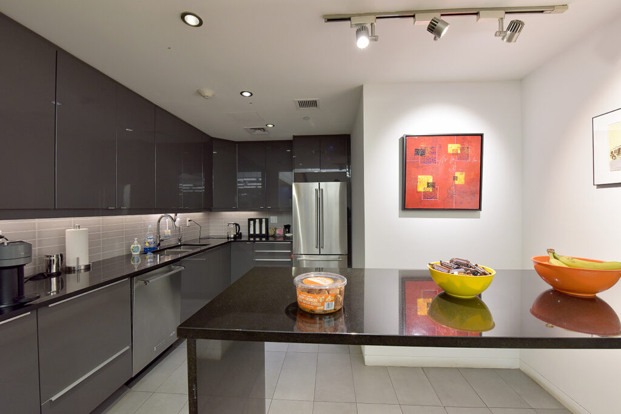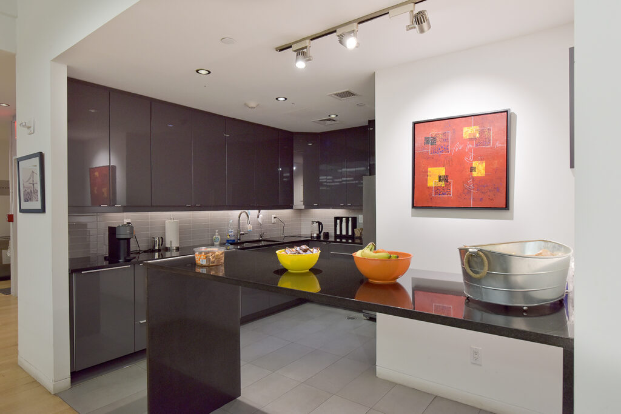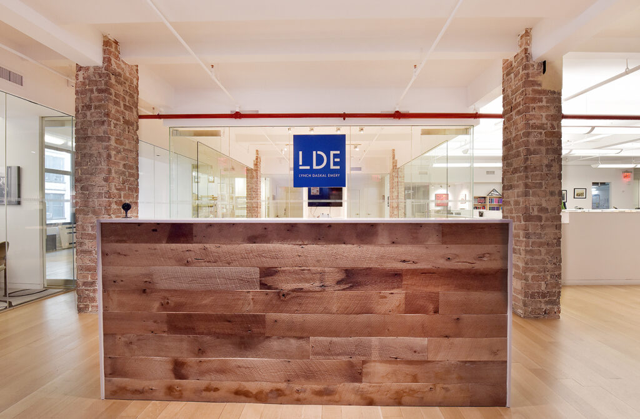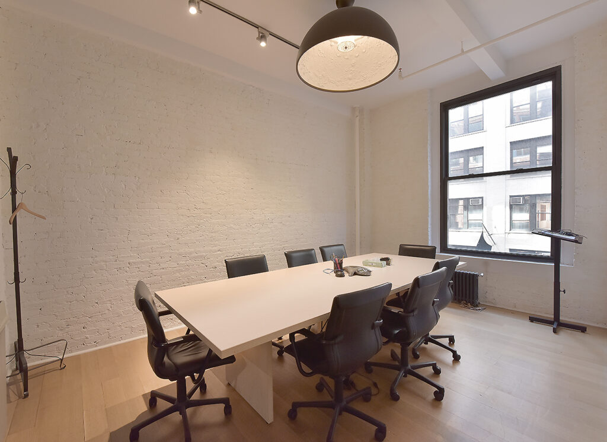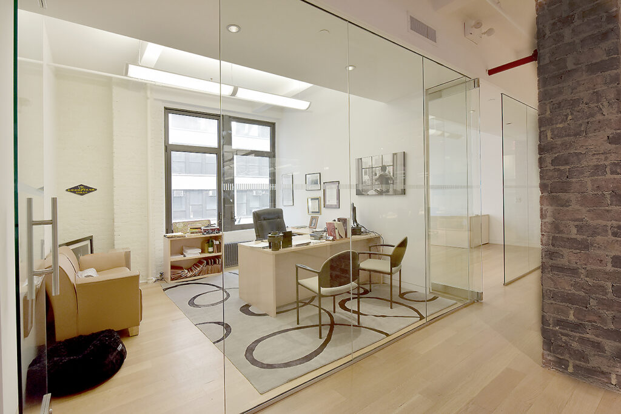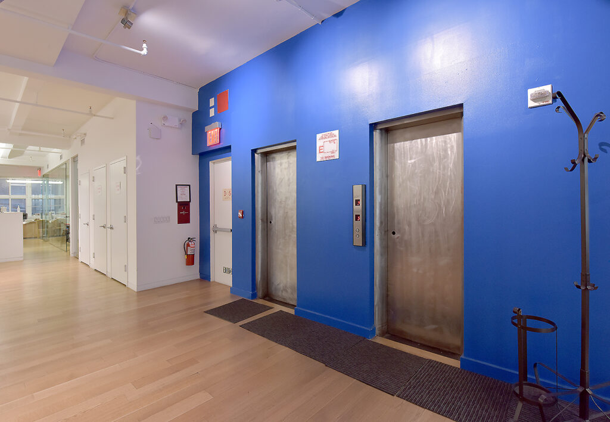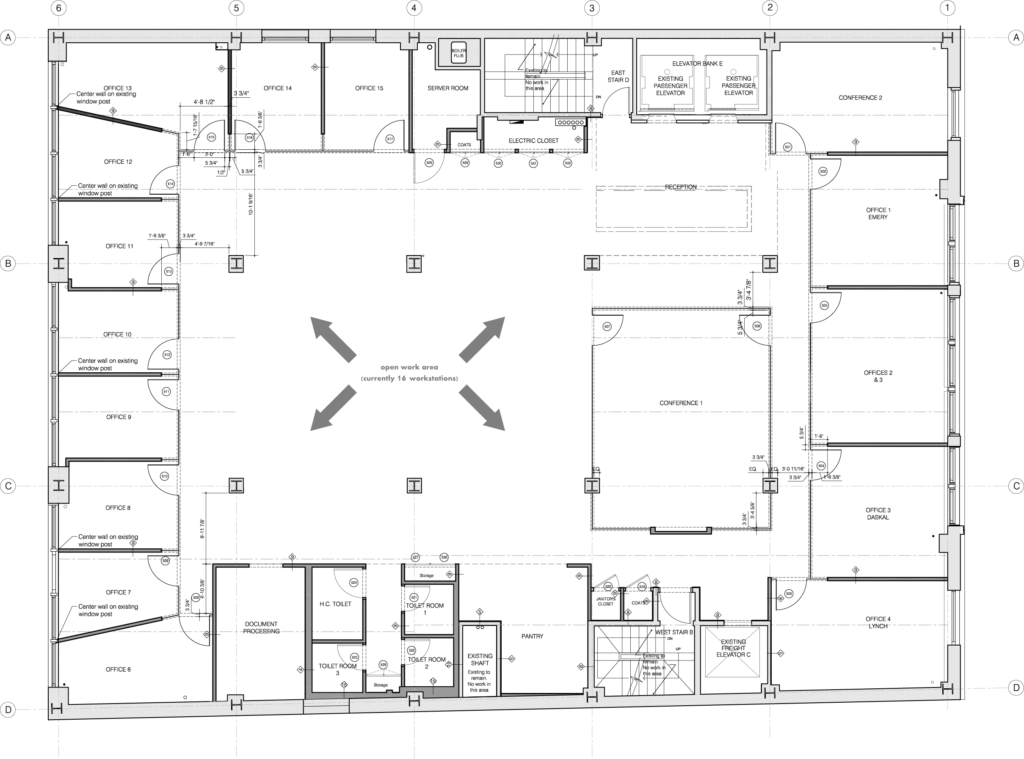West 25th Street Condo Office Space for Sale
LISTING DETAILS FOR West 25th Street Condo Office Space for Sale
| Unit Size | 7690 SQ. FT |
| Type | Sale |
| Price | $4,550,000 |
DESCRIPTION
Introducing an exclusive listing for a magnificent 7,690 square foot full floor office space located on 25th Street between Sixth and Seventh Avenues. With direct elevator entry, the reception desk welcomes you to the condo, followed by a visitor waiting area furnished with plush leather chairs and an end table. The office space boasts a bright corner-perimeter windowed conference room that seats 8 persons with a custom white finish on the brick walls, two types of lighting, and an operable over-sized double-hung window. The unit features a number of private windowed offices with glass partitioning fronting each, along with a main conference room that accommodates 8 persons, with the potential to expand. The condo has a blending of old and modern finishes, with a kitchen styled in an industrial manner, including stainless steel appliances, bar seating, and stone countertops. It has a large server room, (4) private restrooms, and unobtrusive columns with generous spacing.
This move-in ready office space with furniture has (5) large executive offices or team rooms, (1) open work area with 16 workstations, and a fishbowl conference room with glass partitions on all four sides. The raw steel finished elevator doors add to the modern and sleek design of the space. The condo is a perfect mix of modern glass architecture with natural ambience, featuring wood floors, high loft ceilings, and original brick accents. Don’t miss this unique opportunity to lease this exceptional office space.
Space Features
- Exclusive listing for a 7,690 SF full floor office space
- Direct elevator entry to the reception desk
- Visitor waiting area with plush leather chairs and an end table
- Bright corner-perimeter windowed conference room seating 8 persons
- Private windowed offices with glass partitioning fronting each
- Main conference room that accommodates 8 persons with the potential to expand
- Blending of old and modern finishes
- Kitchen styled in an industrial manner with stainless steel appliances and bar seating
- Large server room and (4) private restrooms
- Move-in ready office space with furniture
- (5) Large executive offices or team rooms
- (1) Open work area with 16 workstations
- Fishbowl conference room with glass partitions on all four sides
- Raw steel finished elevator doors
- Natural ambience featuring wood floors, high loft ceilings, and original brick accents
w
Get your top 10 report
