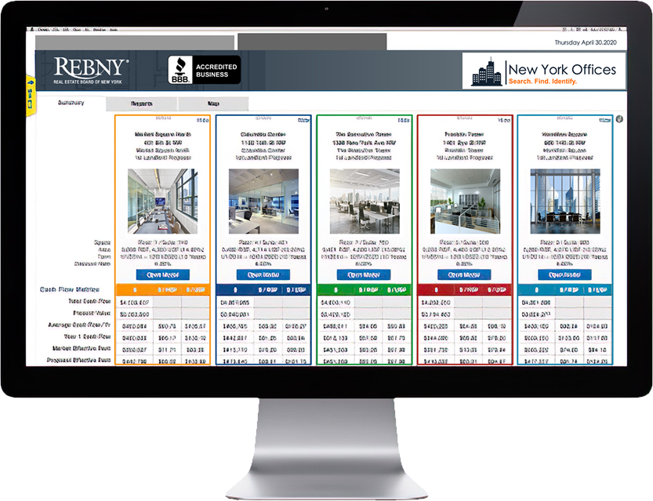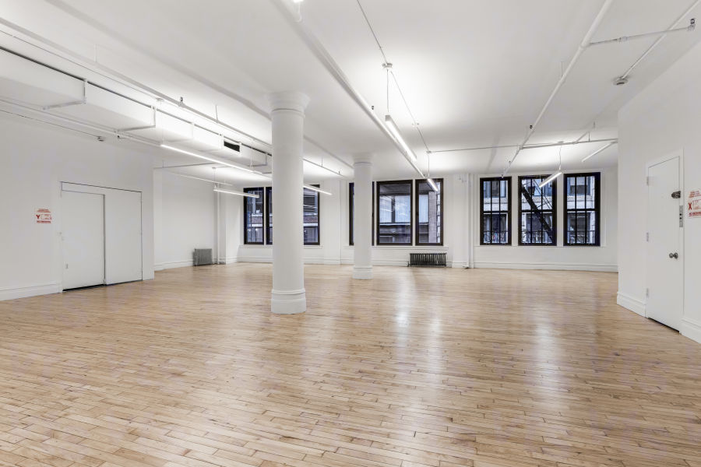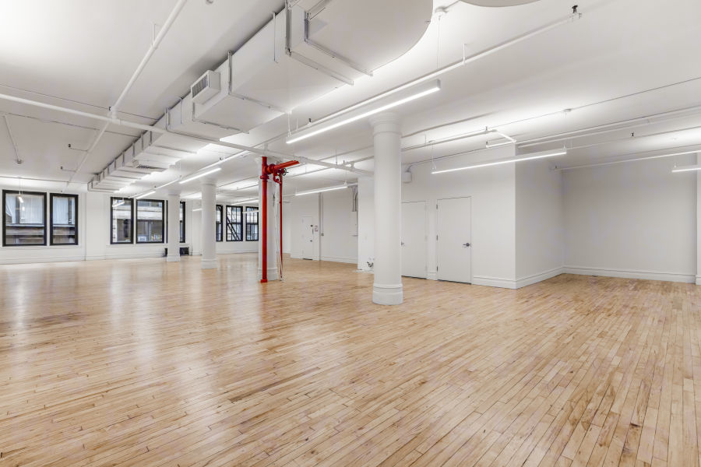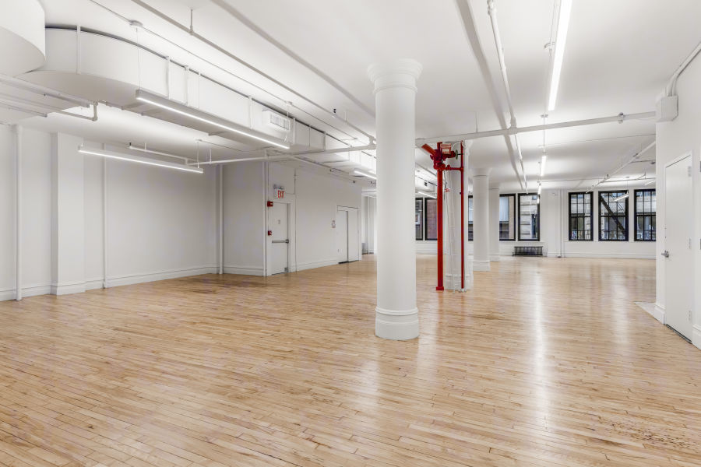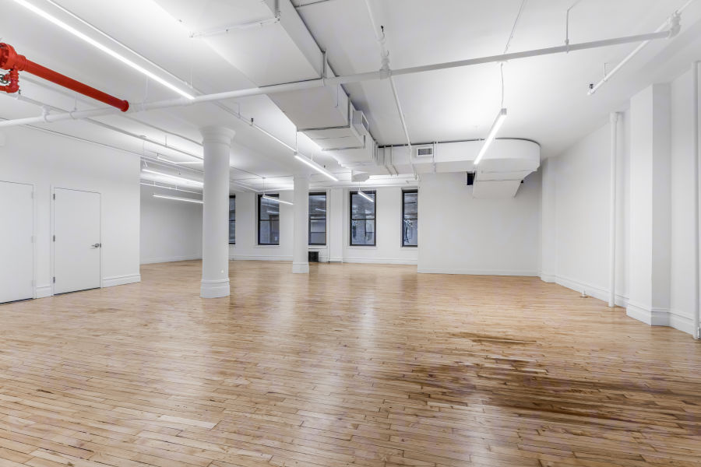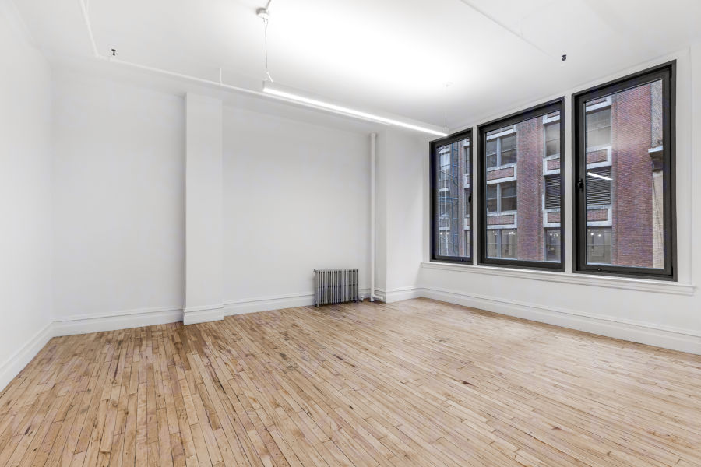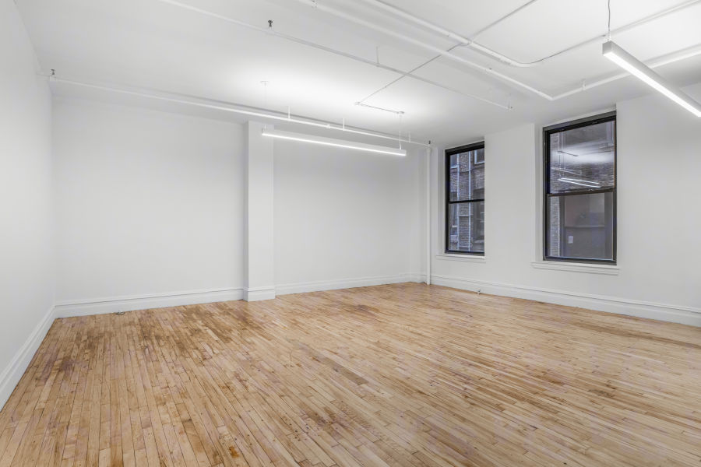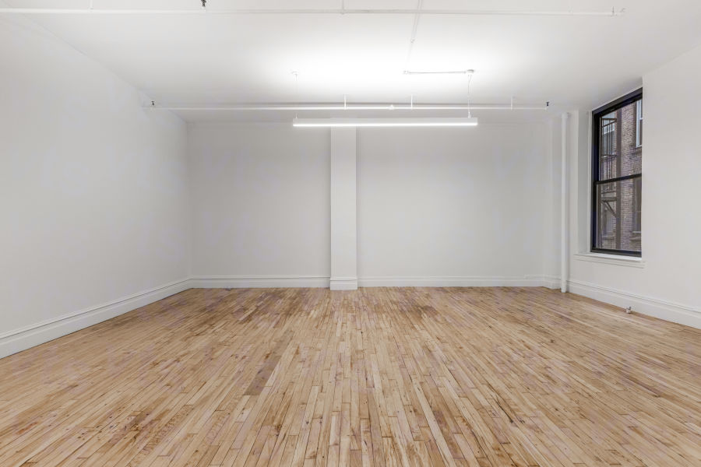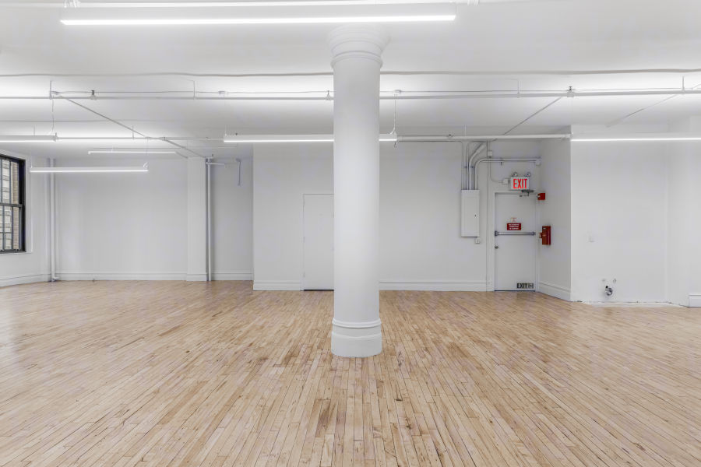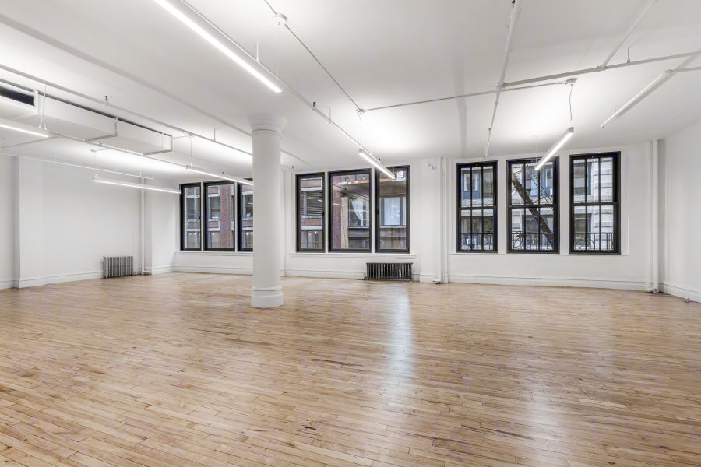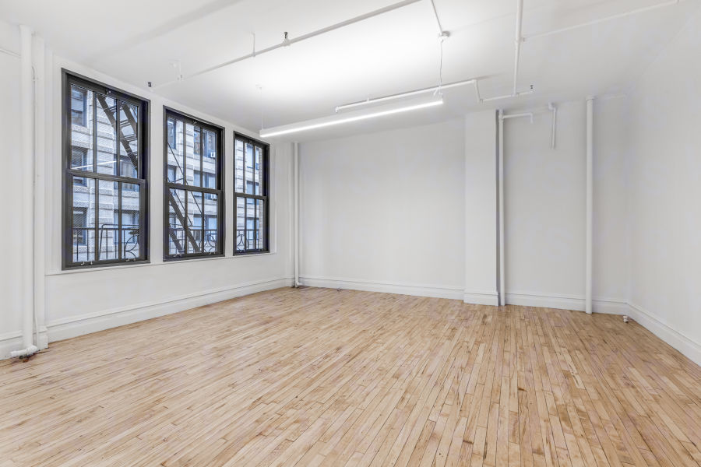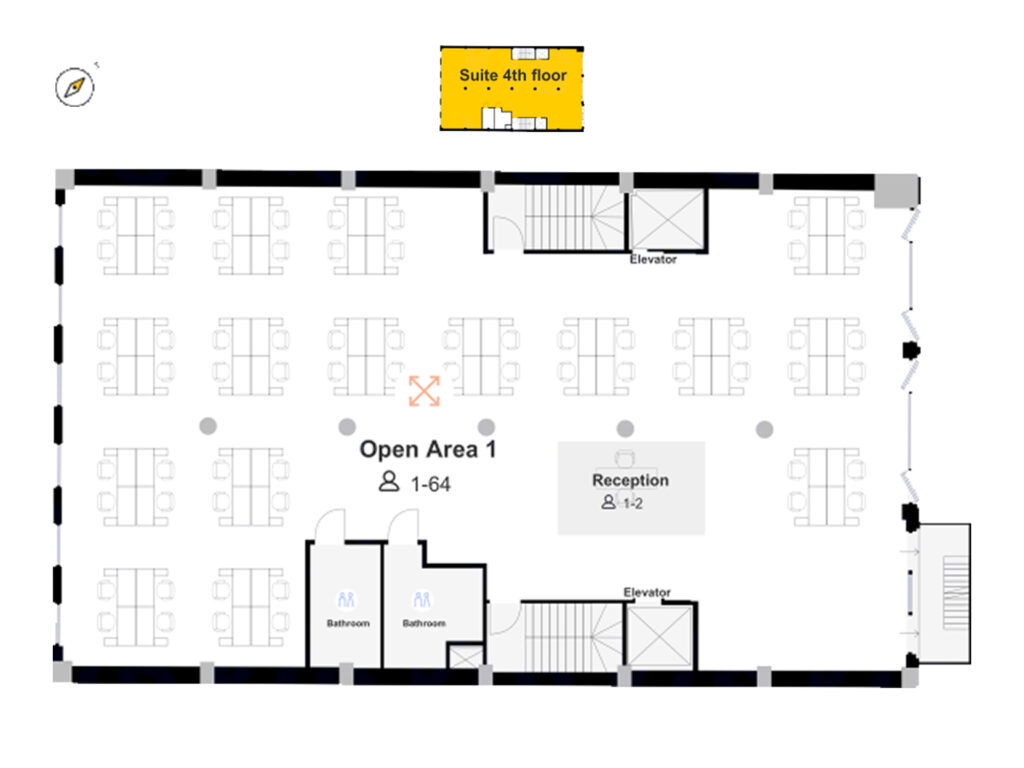West 20th Street Office Space for Rent
LISTING DETAILS FOR West 20th Street Office Space for Rent
| Unit Size | 5254 SQ. FT |
| Type | Direct Lease |
| Price | CALL FOR PRICING |
DESCRIPTION
At West 20th Street today there is an exceptional office space opportunity in the heart of New York City’s Flatiron District. This plug and play space offers a fully furnished environment with a range of features and amenities to meet your business needs. The office space is a sublease through 1/2028.
The internal layout of the unit is simple, featuring a mostly open layout, this unit can fit about 5 to 7 private offices a conference room, 16 workstations, and a spacious kitchen with a dining area. The space spans approximately 5,254 square feet on the partial 3rd floor, providing ample room for your team to thrive. The office is in excellent condition, with a full build-out as a standard office layout. It offers a combination of open-plan areas and private offices, ensuring a productive and collaborative work environment.
As you enter the unit, you’ll notice the high finished ceilings and the abundance of natural light streaming through the large oversized windows. The interior design follows a minimalist approach, with neutral tones and white walls, allowing for customization according to your company’s preferences. The glass partitions throughout the unit create a modern and sleek aesthetic while maintaining privacy in the private offices and conference room. (as reflected in the floor plan)
The office layout is practical (see floor plan), with a dedicated reception area featuring a custom-built staff desk and comfortable seating for guests. The main open work area accommodates 15 workstations, while a secondary open work area seats an additional four workstations. The front and rear portions of the unit house four private windowed offices, ideal for executives and partners. The unit also includes a conference/board room that can accommodate up to 14 people, along with a pantry and adjacent break area situated near the windows. Currently, the pantry area can seat up to eight staff members.
The flow of the office is optimized, with the conference room and reception area strategically positioned apart from the main staffed areas. This layout allows for a direct and efficient route from the entrance to the meeting area, enhancing productivity and ease of access.
In addition to its appealing layout, this office space offers a range of features and amenities. It has central air conditioning to ensure a comfortable working environment year-round. The exposed ceilings add a touch of character and charm. The light-hued hardwood floors provide a clean and modern aesthetic. Skylights bring in natural light, creating a pleasant atmosphere. There is also storage space available for your convenience. The building offers 24-hour access, controlled access, and a security system for added security and peace of mind. Signage opportunities are available to enhance your company’s visibility.
The location of 36 – 38 West 20th Street is highly desirable, with easy access to public transportation, including the F, M, L, 1, 2, 3, N, R, W subway lines, and the PATH train station at 23rd Street. The building is surrounded by a plethora of dining options and upscale shopping on 5th Avenue. Madison Square Park and Union Square Park are within walking distance, providing a serene retreat during breaks or for informal meetings.
The building itself, 36 West 20th Street, is an 11-story office building with a total size of 55,000 square feet. It was built in 1906 and boasts a Class B designation. The typical floor size is 5,000 square feet, offering spacious and versatile office spaces. The building is managed by Olmstead Properties, Inc., ensuring professional management and attentive service.
Notable tenants in the building include Oberman, Tivoli and Pickert, Nationswell, and Friendshop, making it a hub of creative and innovative businesses.
The rental rate for this exceptional office is below market standard for the area today!
Space Features
- Plug and play space with 6 offices and 16 workstations
- Dedicated reception area with custom built staff desk
- Fully furnished in excellent condition
- Mostly open-plan layout with exposed ceilings
- Larger Conference Room
- High finished ceilings and Muted Duct Work
- Glass Partitions fronting each compartmental space
- Neutral and minimalist interior design
- Large oversized operable windows throughout
- Double door glass entry from elevator banks
- Clean and modern office installation
- 24-hour access and security system
- Close proximity to public transportation
- Located in the Flatiron District with numerous amenities nearby
- Home to notable tenants in various industries
- Affordable rent price for Class B office space
- Loft-style offices ideal for creative industries
- Easy access to subway stations and PATH train
w
Get your top 10 report
