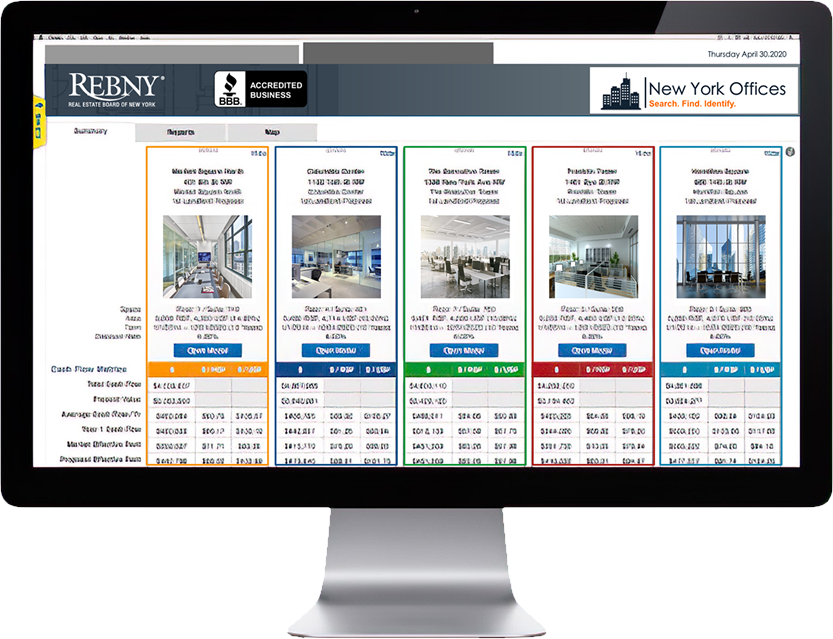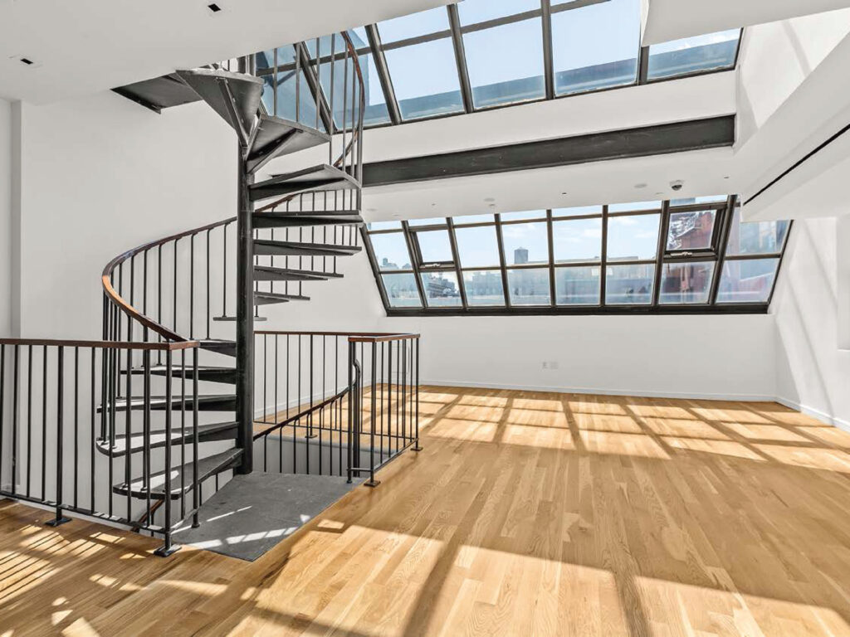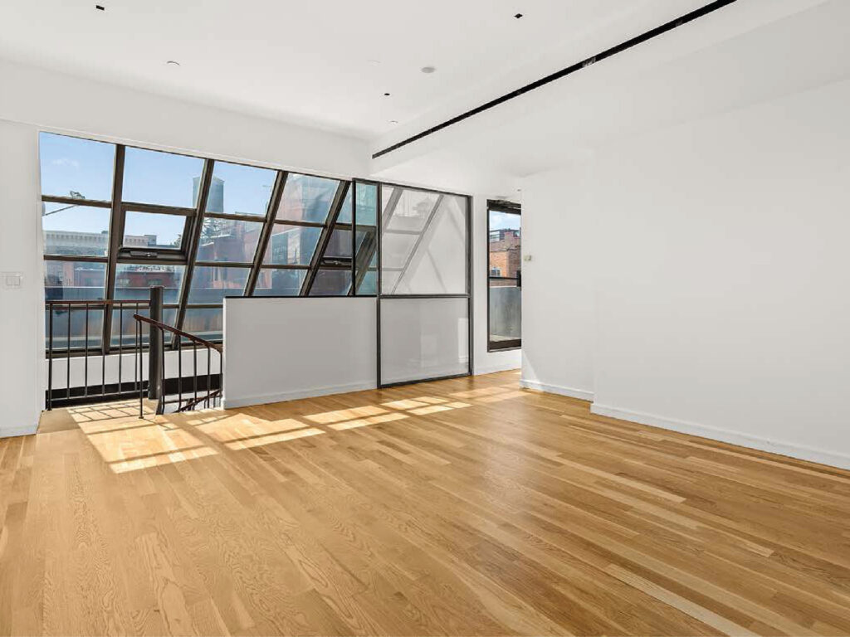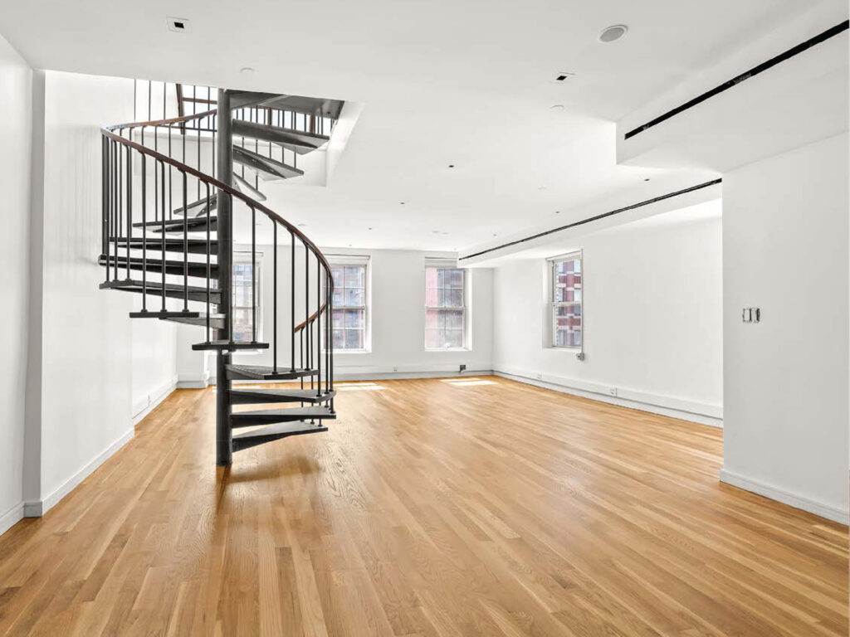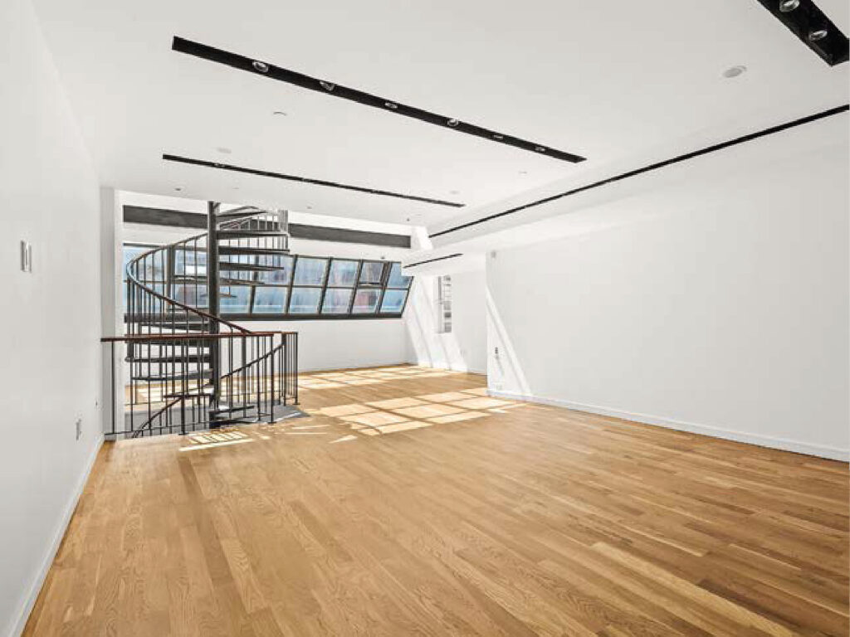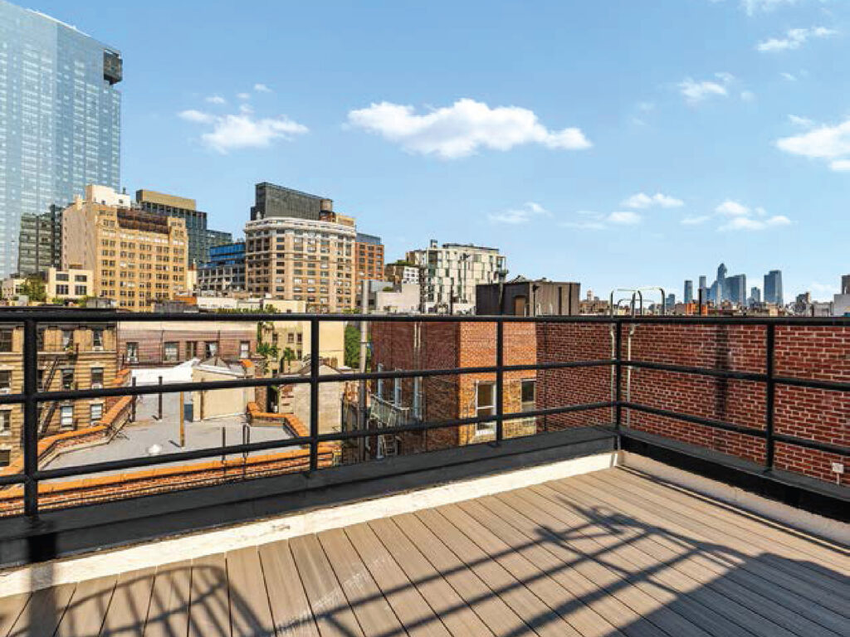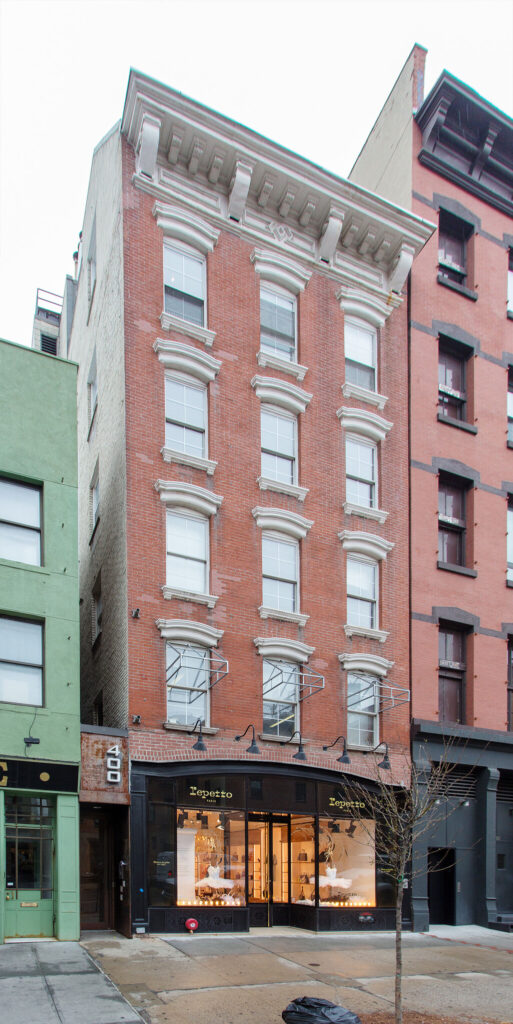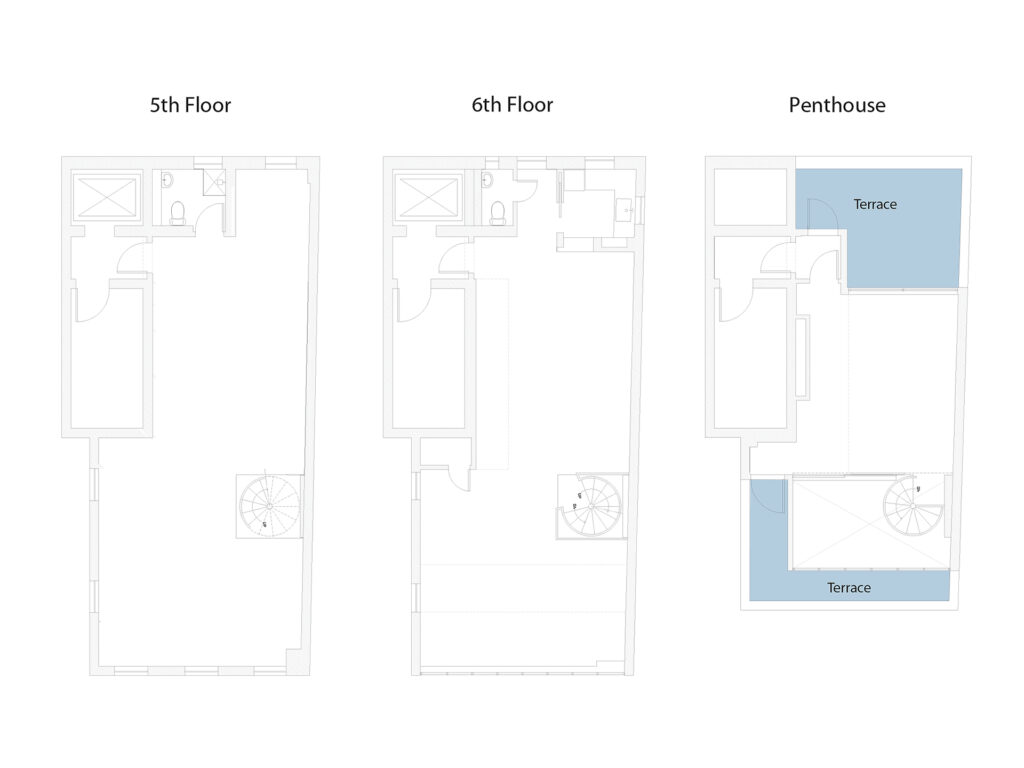Unique Boutique Office Space
LISTING DETAILS FOR Unique Boutique Office Space
| Unit Size | 3592 SQ. FT |
| Type | Direct Lease |
| Price | CALL FOR PRICING |
DESCRIPTION
Presenting a unique boutique office space that offers a harmonious blend of modern design, functionality, and unique features that cater to the needs of a creative and dynamic tenant.
Found in the heart of SoHo, between Spring and Broome Streets, this office triplex spans three floors – the 5th, 6th, and Penthouse – offering a total of 3,592 square feet of pristine loft space. The triplex boasts a pristine loft aesthetic featuring exposed brick walls that add character and warmth. The brand-new hardwood floors throughout the space contribute to a modern and polished atmosphere.
- 5th Floor 1,365 SF.
- 6th Floor 1,365 SF.
- Penthouse 862 SF.
Each floor can accommodate 4-11 people, with each unit standing in excellent condition. The floors combine of adjacent, well-connected office space – a seamlessly implemented layout that features stairs and elevators between floors
On the Penthouse level; two large skylights spanning the entire width of the building bring an abundance of natural light into the space, creating an inviting and energizing ambiance. Tenant-controlled HVAC ensures personalized climate control, allowing occupants to tailor the environment to their comfort.
One of the standout features of this office space is the presence of the private outdoor terrace. This outdoor space offers a unique opportunity for relaxation, informal meetings, or simply enjoying breathtaking city views. The connection to the outdoors enhances the overall work environment, providing a refreshing break from the bustling SoHo streets.
Additionally, the presence of a wet pantry and a restroom with a shower adds a practical touch to the office space. This amenity is not only convenient for daily needs but also enhances the overall functionality of the workspace.
The triplex is available for immediate possession with a flexible lease term of 5-10 years.
The building, constructed in 1910 and renovated in 1990, stands six stories tall with a typical floor size of 1,571 SF. Notable tenants include Gotham PR, Natura International, Relative Space Inc., Repetto, and The Clean Program. The location offers easy access to transportation, including bus lines and the subway.
400 West Broadway is an iconic address in a vibrant neighborhood, making it an ideal choice for a gallery, showroom, tech company, or any creative tenant seeking a distinctive and well-appointed office space in the heart of SoHo’s dynamic atmosphere.
The thoughtful layout, high-quality finishes, and access to outdoor space makes this unique boutique office space an attractive and inspiring work environment.
Space Features:
- Pristine loft space with exposed brick
- Triplex layout connected by an internal stairway
- Large high-end kitchen
- Private outdoor terrace
- Two large skylights for ample natural light
- Tenant-controlled HVAC
- Brand-new hardwood floors
- Bathroom with shower
- Pantry / Kitchen
- Dramatic city views from terrace
- Modern design with sophisticated finishes
- Central AC and elevator access
- Located in a prime SoHo location
- Quality elevator building with a renovated lobby
- Perfect for gallery, showroom, or tech company
Nearby Transportation
- C, E Trains at Spring Street 0.11 miles
- A, C, E Trains at Canal Street 0.22 miles
- 1 Train at Canal Street 0.23 miles
- N, R, W Trains at Prince Street 0.23 miles
- 1 Train at Houston Street 0.27 miles
Professional Tenants
- Gotham PR: Professional, Scientific, and Technical Services (4th floor)
- Natura International: Retailer (2nd floor)
- Relative Space Inc.: Retailer (1st floor)
- Repetto: Retailer (Unknown floor)
- The Clean Program: Services (3rd floor)
u
Get your top 10 report
