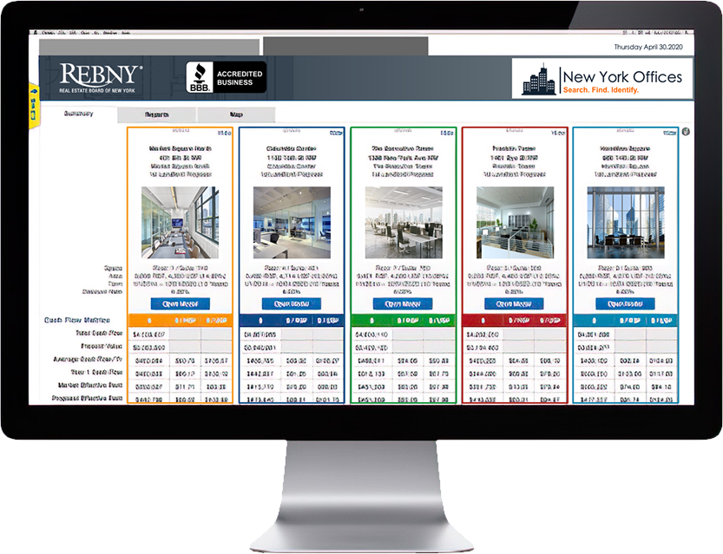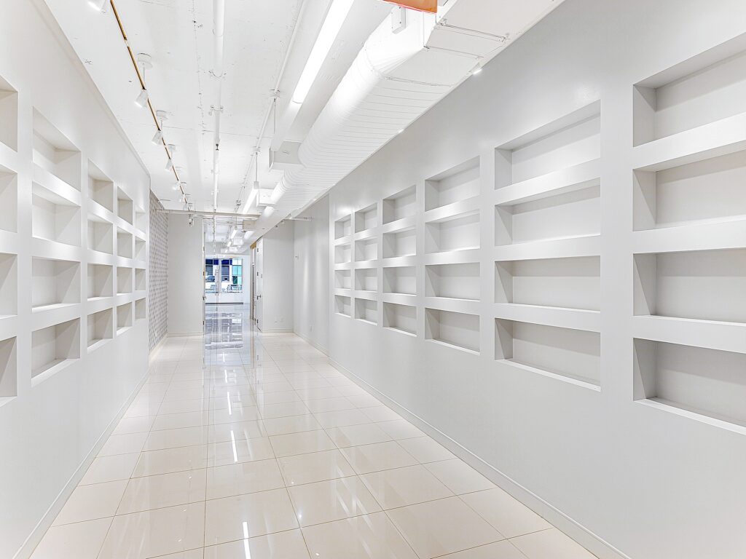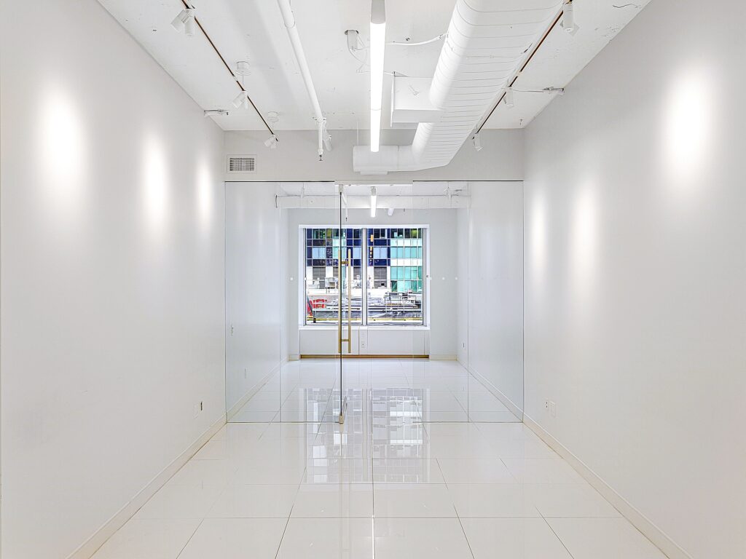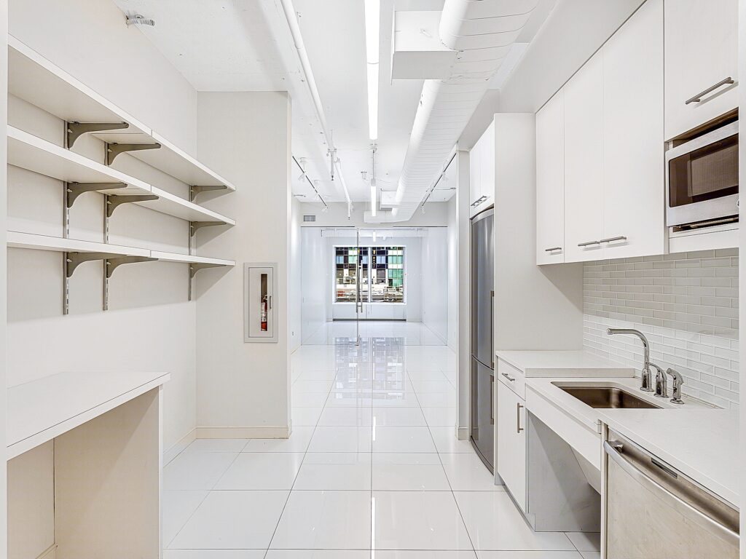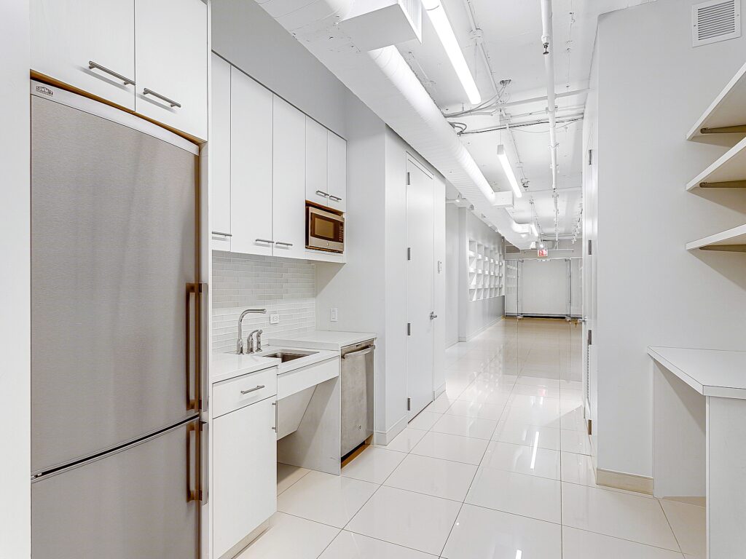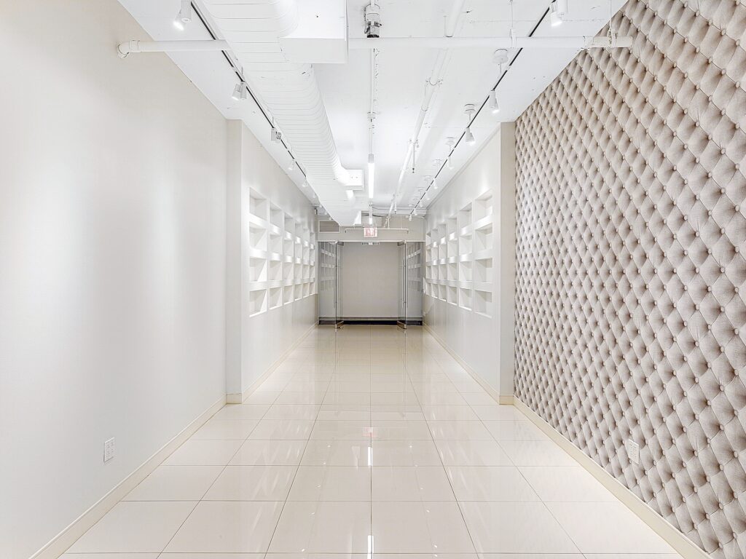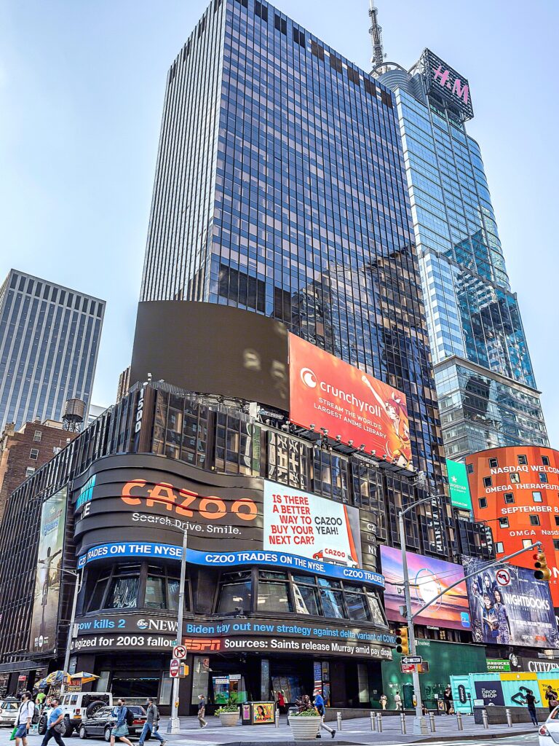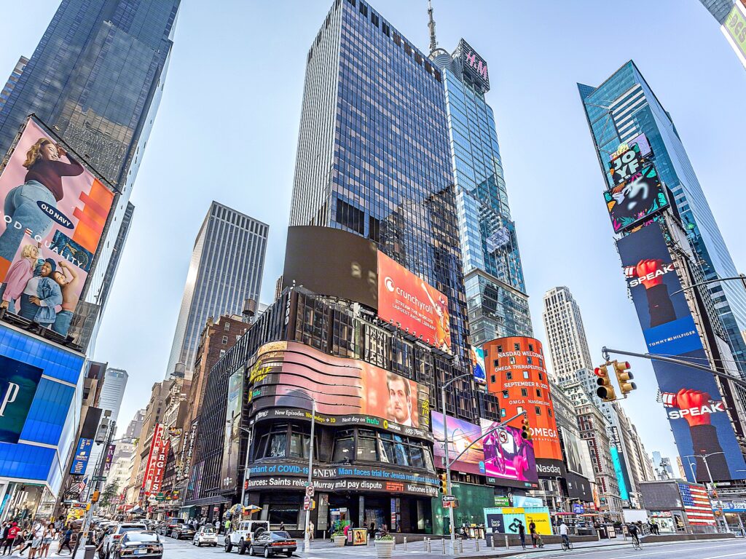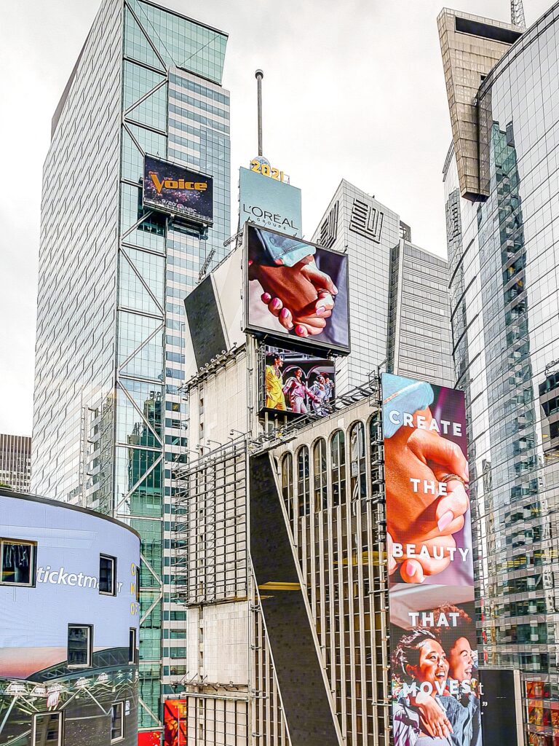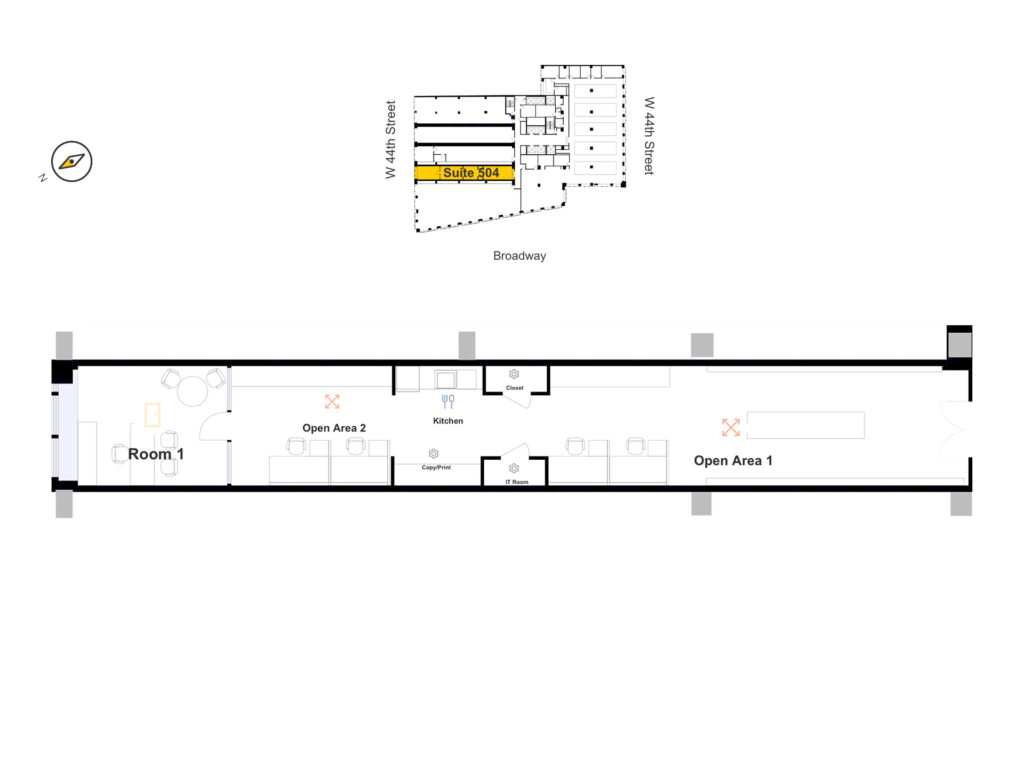Times Square Showroom Office
LISTING DETAILS FOR Times Square Showroom Office
| Unit Size | 1805 SQ. FT |
| Type | Direct Lease |
| Price | CALL FOR PRICING |
DESCRIPTION
This Times Square Showroom Office showcases a sleek, modern aesthetic, accentuated by brilliant white walls and recessed shelving that offer both form and function, ideal for displays or storage. Reflective white tiled flooring enhances the airy brightness, creating a clean, expansive feel throughout the corridor. Strategic lighting is embedded within the clean lines of the ceiling, complementing the minimalist vibe. Glass doors with sophisticated brass handles lead into various rooms, merging transparency with privacy. The kitchen area is fitted with contemporary cabinetry and stainless steel appliances, nestled beside more white, built-in shelving that provides ample organizational space. This layout not only maximizes the use of space but also maintains a professional yet welcoming atmosphere suitable for both office and showroom purposes. The design is straightforward and polished, aimed at businesses looking for a modern, versatile environment.
The office space boasts large windows that allow for ample natural light, enhancing the airy and open atmosphere. The floors are finished with polished white tiles, and the ceilings are high, outfitted with recessed lighting that provides a modern and clean aesthetic. The construction quality is high, evident in the meticulous finishes and contemporary materials used throughout. The showroom unit is designed without columns, ensuring an unobstructed layout. Overall, this office combines practicality with a touch of premier design, ideal for businesses seeking a versatile yet stylish environment.
The Times Square Showroom Office layout on the 5th floor, features a practical design suitable for various business needs. The suite includes one private room that can serve as an office or meeting space. Two large open areas offer flexibility for setup as collaborative spaces or additional workstations. The presence of a kitchen supports staff needs, promoting a comfortable working environment. Three utility areas provide additional storage and operational space, enhancing the suite’s functionality. Notably, this layout is designed to maximize the use of space while providing essential amenities for a professional setting.
Space Features:
- Suite 504 on the 5th floor, covering 1,805 square feet, suitable for up to 12 people.
- Includes a high-end showroom space with tile flooring and an executive office.
- The landlord offers customization options, including complete upgrades or a turnkey solution to meet high standards.
- Facility features include 24/7 access, key card entry, five passenger elevators, and a lobby with an attendant.
- Prime location on Broadway, with excellent transit connections and proximity to both Penn Station and Grand Central.
- Surrounded by dining, shopping, and entertainment options in New York’s iconic Times Square
t
Get your top 10 report
