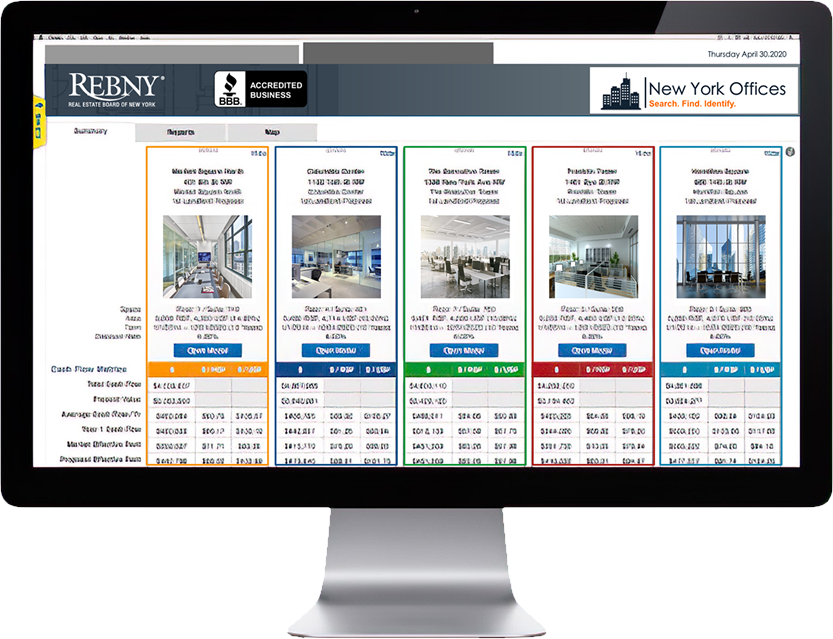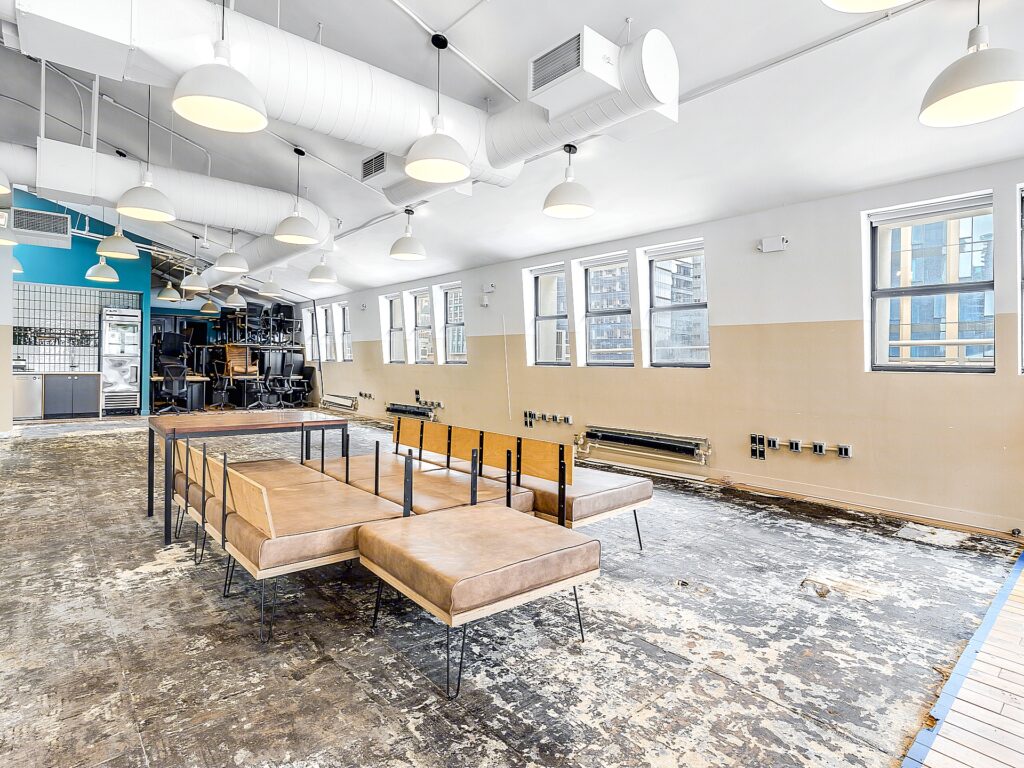Times Square Full Floor Penthouse Office
LISTING DETAILS FOR Times Square Full Floor Penthouse Office
| Unit Size | 9756 SQ. FT |
| Type | Direct Lease |
| Price | CALL FOR PRICING |
DESCRIPTION
This Times Square Full Floor Penthouse Office offers a sophisticated industrial design combined with functional aesthetics for modern work environments. The main area is spacious with high ceilings accented by exposed ductwork and multiple hanging lights that illuminate the space effectively. Distinctive elements like teal accents and visible piping add to the unique industrial feel.
The floorplan layout includes a mix of workspaces, totaling 16 individual rooms and 5 open areas, which cater to different work styles and collaborative needs. The suite also comprises a kitchen and three bathrooms, ensuring convenience and functionality. Notably, the design integrates access to an outdoor area, providing a rare amenity in urban office settings, and enhances the appeal of the space with potential for leisure and informal meetings. The arrangement of the rooms and open spaces suggests a versatile work environment, suitable for both privacy and team interaction.
This penthouse layout offers a variety of settings suitable for different types of work or relaxation, including communal tables, private booths, and flexible open spaces that can be adapted for meetings or collaborative projects. There’s also a well-equipped kitchen area featuring stainless steel appliances and a tile backsplash, providing a practical area for breaks or informal gatherings. The flooring throughout is a mix of polished concrete and carpet, offering both durability and comfort.
Large windows ensure ample natural light, enhancing the open and airy feel, while providing views of the urban surroundings. This office design effectively merges functionality with style, creating an environment conducive to creativity and productivity.
Set on the penthouse level, Suite 1500 at The Press Building, located at 311 West 43rd Street, offers an expansive 9,756 square feet of space, ideal for businesses looking to establish a prestigious presence in Times Square, New York. This 15th-floor suite not only provides ample room for a workforce of up to 65 people but also features direct access to a rooftop deck, adding a unique element to the office environment.
The office is presented in a second-generation condition, offering a layout that combines both private offices and open areas to foster both collaborative and focused work environments. The space includes multiple rooms that can serve as individual offices or meeting rooms, alongside larger open areas that can be customized to suit a variety of business needs.
Amenities in the building include 24/7 security and lobby attendance, ensuring a secure and professional environment. The location also boasts a lobby-level restaurant, enhancing the convenience for employees and guests. The suite’s access to private outdoor space offers a rare retreat in the bustling city, perfect for breaks or informal meetings.
Transportation is exceptionally convenient with proximity to several major subway lines including the ACE, 1, 2, 3, N, Q, R, and S, making the commute easier for everyone traveling from across the city.
This Times Square Full Floor Penthouse Office not only provides the functionality needed for modern businesses but also offers a prestigious address in the heart of New York City, ideal for companies looking to enhance their corporate image.
Space Features:
- Spacious layout with high ceilings and exposed ductwork
- Industrial design with modern aesthetics
- Variety of workspace configurations including communal tables and private booths
- Fully equipped kitchen with stainless steel appliances
- Ample natural light from large windows
- Durable and comfortable flooring combining polished concrete and carpet
- Teal color accents and visible piping for a unique touch
- Flexible open spaces adaptable for various business needs
t
Get your top 10 report





















