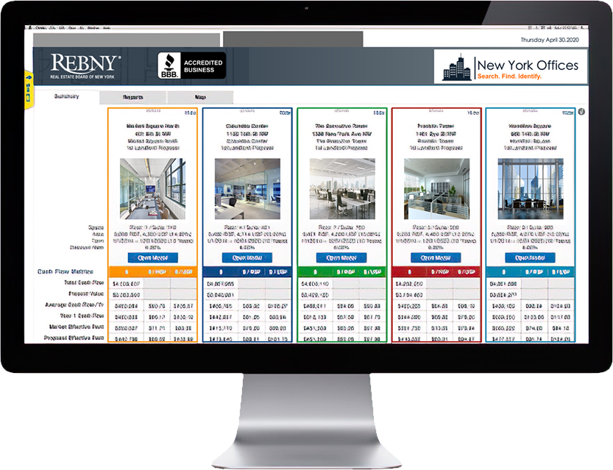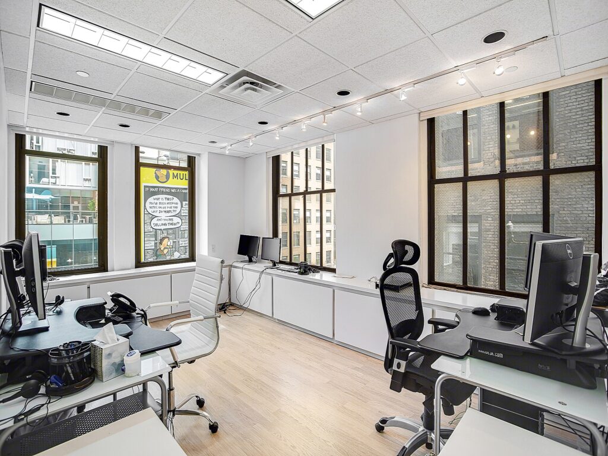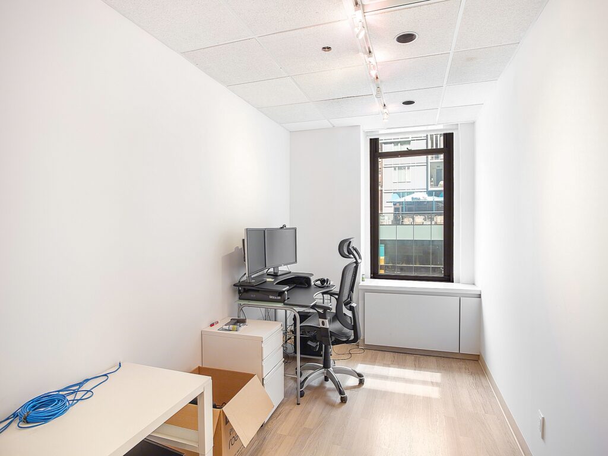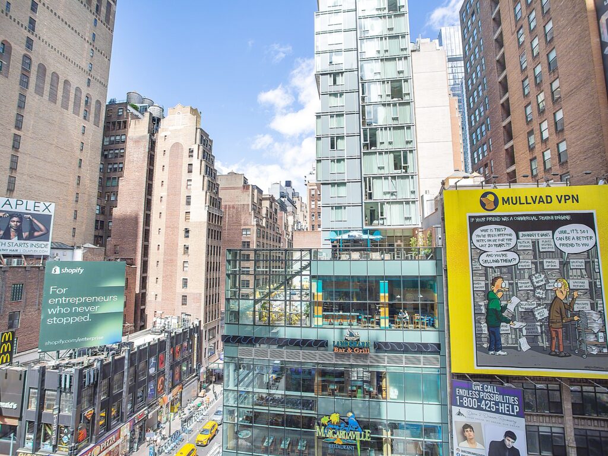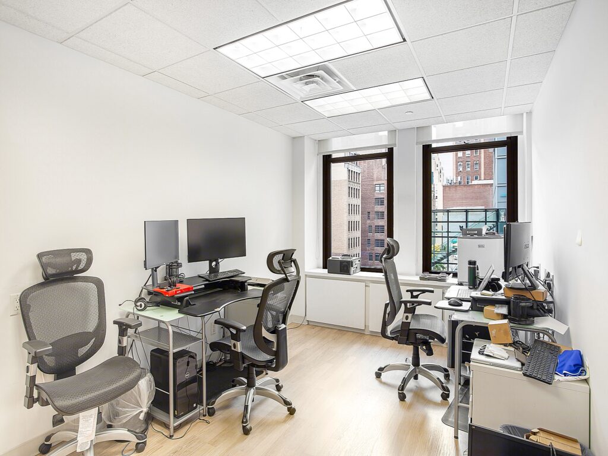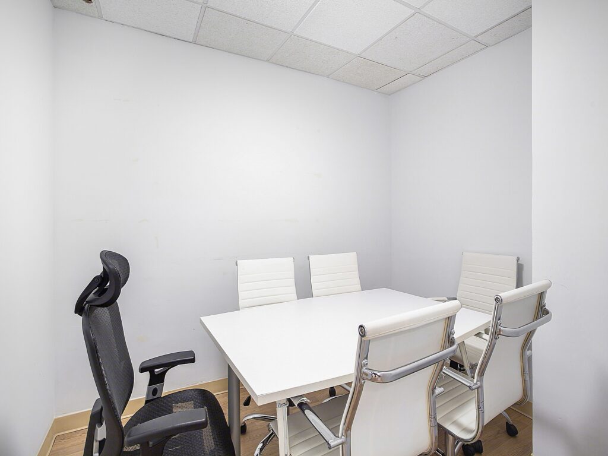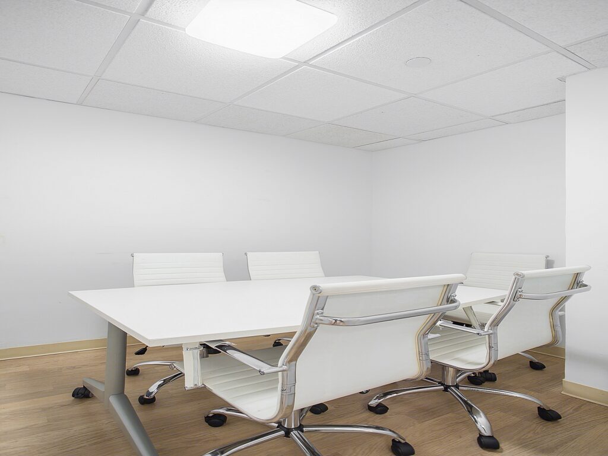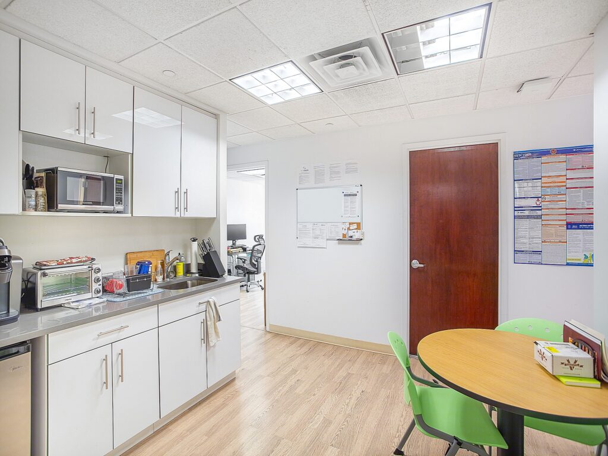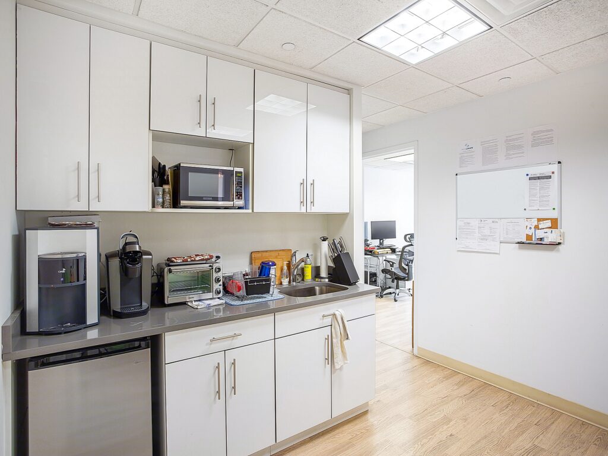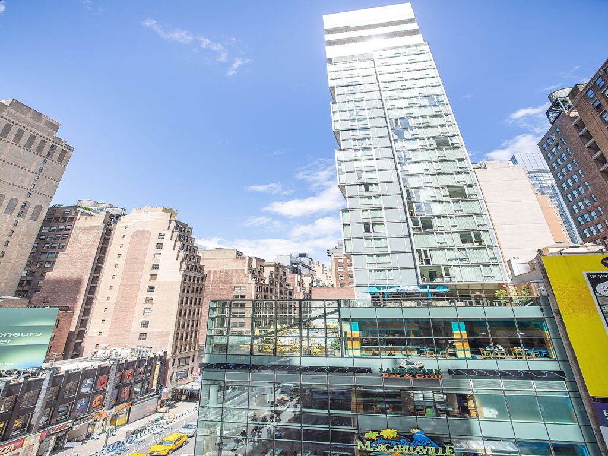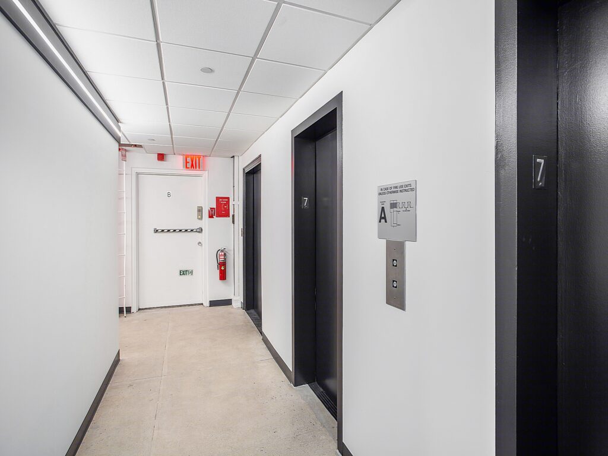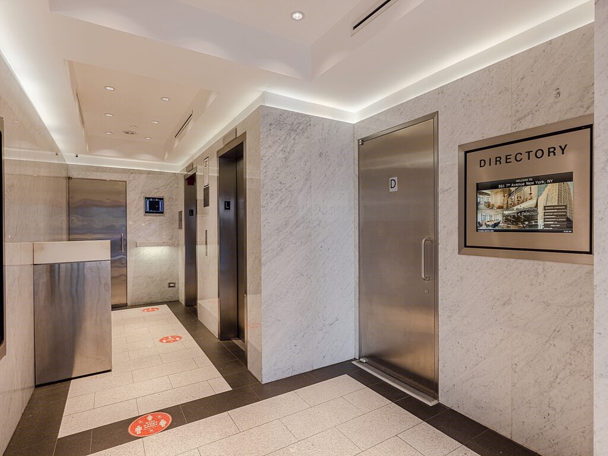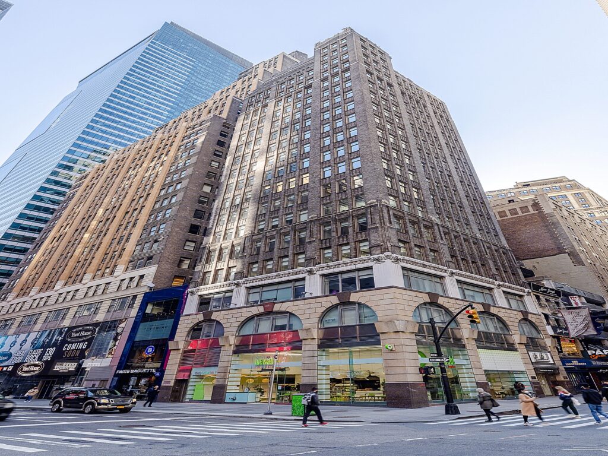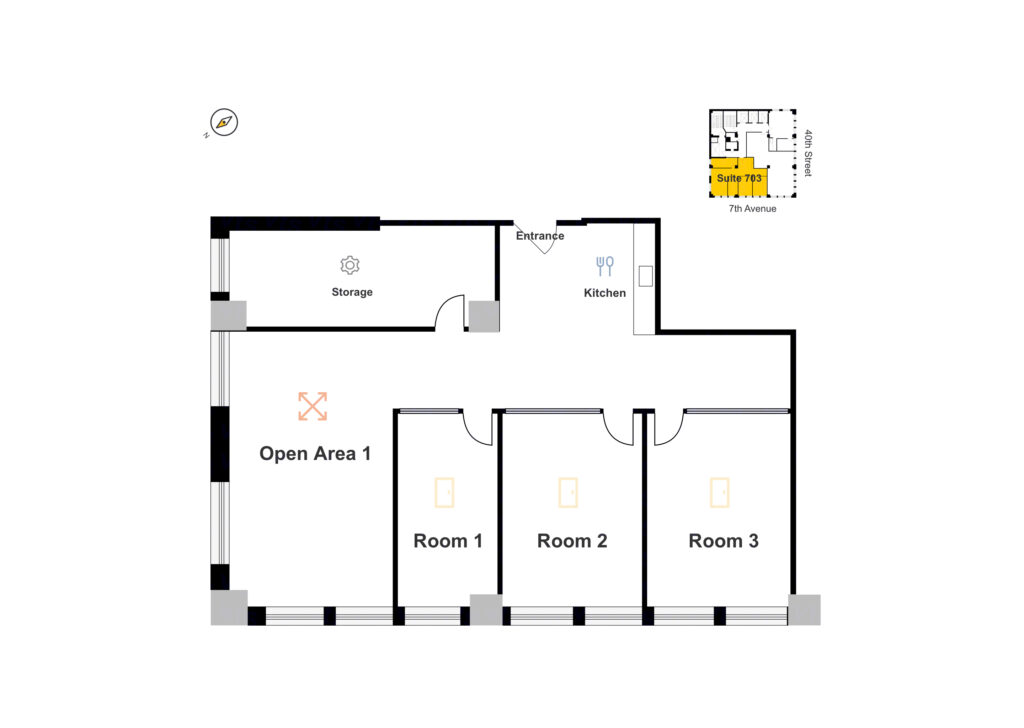Small Seventh Avenue Office
LISTING DETAILS FOR Small Seventh Avenue Office
| Unit Size | 1537 SQ. FT |
| Type | Direct Lease |
| Price | CALL FOR PRICING |
DESCRIPTION
Small Seventh Avenue Office tucked into a boutique high-rise in the heart of Times Square South, this second-generation partial-floor suite offers an efficient and bright layout ideal for small to midsize teams. Upon arrival, guests enter through a clean, updated elevator vestibule that leads directly into the suite. A large open work area dominates the center of the layout, outfitted with polished wood flooring and flooded with natural light from three oversized windows facing 7th Avenue. This main zone supports multiple workstations comfortably and is well-suited to accommodate collaborative desk layouts or individual benching systems, depending on operational needs.
Flanking the open area are three perimeter rooms, each with a window offering natural light and urban views. These rooms can be configured as private offices, executive workspaces, or dedicated meeting rooms. One of the perimeter rooms is currently arranged for individual focused work, while the other two are set up as conference or team breakout rooms, each fitted with seating for four to six people. These enclosed areas feature modern furnishings and glass or solid-core doors to balance transparency with privacy. They are perfectly suited for client-facing meetings, team huddles, or manager-level offices.
Adjacent to the open work area and separated by a door and corridor is a compact kitchenette, complete with a stainless steel refrigerator, sink, microwave, coffee machines, and storage cabinets above and below the counter. There is enough space here for a small round table, offering staff a convenient place for lunch or breaks. Opposite the kitchen is a sizable internal storage room, ideal for server equipment, file boxes, or operational supplies, and it is located discreetly at the rear of the suite for minimal disruption.
This layout allows for excellent separation between communal workspace, private offices, and utility functions, with a logical flow from entry to work core to support areas. With natural light streaming in across multiple exposures and high ceilings throughout, the suite feels open and airy despite its compact footprint. The recent hallway renovations contribute to the modern professional impression, and the suite itself is turnkey and available for occupancy immediately, or by September 2024 for those requiring a later start date.
Located within a 21-story building that underwent a full capital improvement program in 2018, the space benefits from a new lobby, upgraded elevator systems, and improved infrastructure. This Small Seventh Avenue Office offers 24/7 access, on-site lobby attendants, and three passenger elevators. Transit access is unmatched, with nearly every major Midtown subway line within a block or two, including the 1, 2, 3, N, Q, R, W, B, D, F, M, 7, and Shuttle trains, plus direct access to Port Authority.
Space Features:
- Efficient layout with natural light across work areas
- Three glass-front perimeter rooms for private use
- Main area supports multiple flexible desk setups
- Dedicated storage room separated from work zones
- Compact kitchen with seating and full appliances
- Direct access from elevator lobby to suite entry
- High ceilings enhance space and openness
- Recently upgraded building lobby and systems
- Available furnished and ready for move-in
- Steps from nearly every major Midtown subway
s
Get your top 10 report
