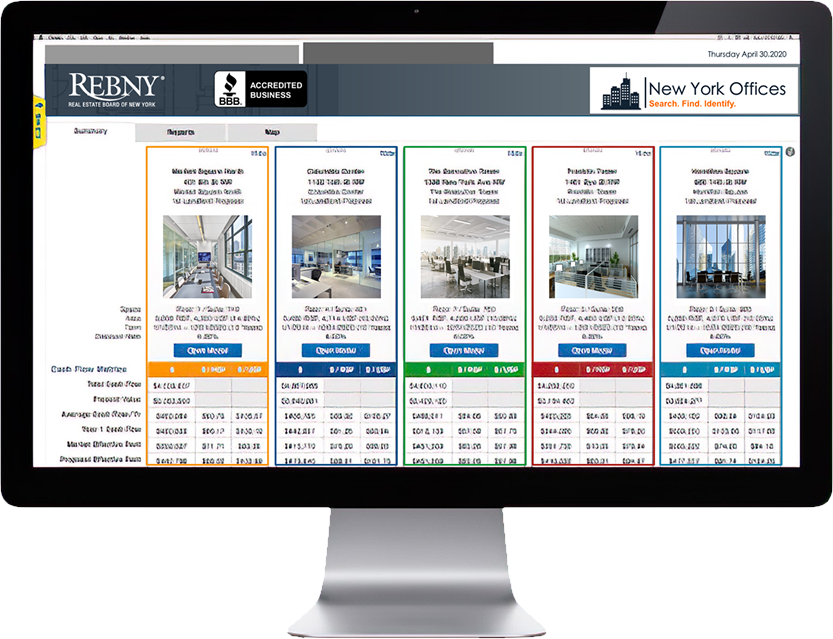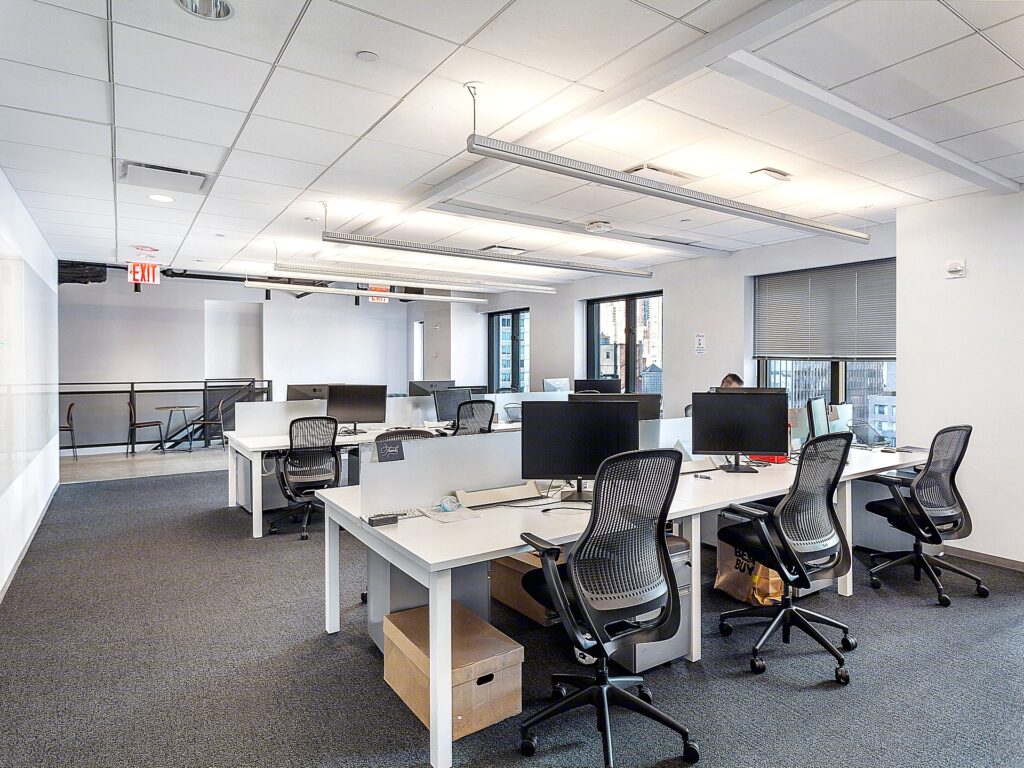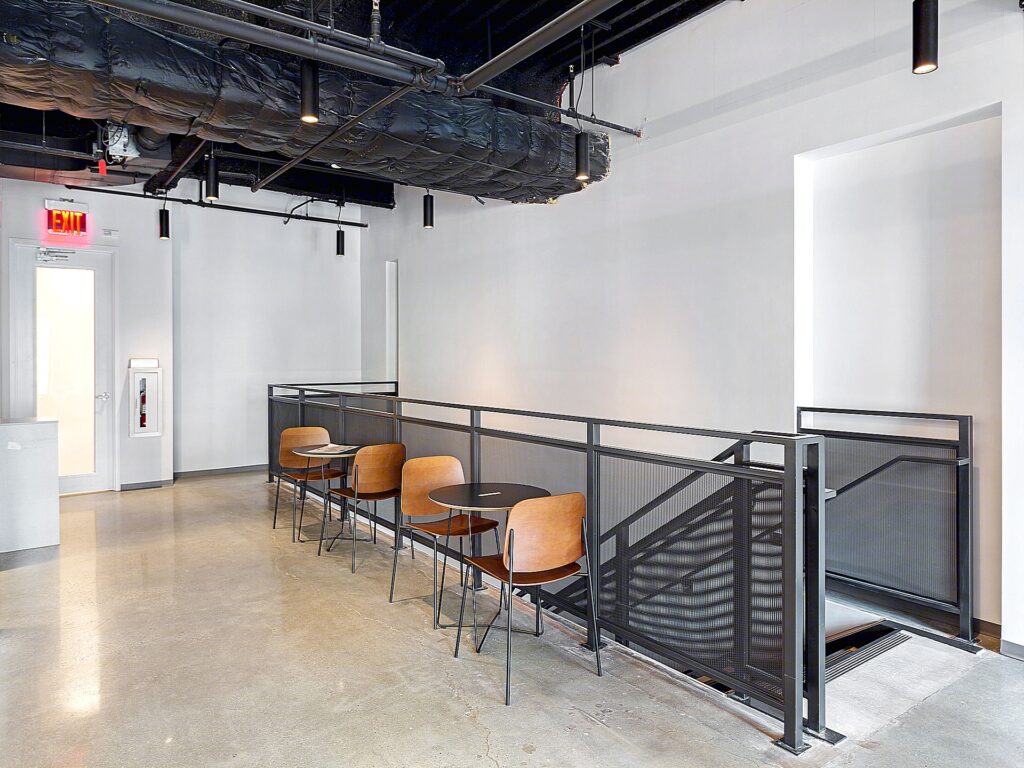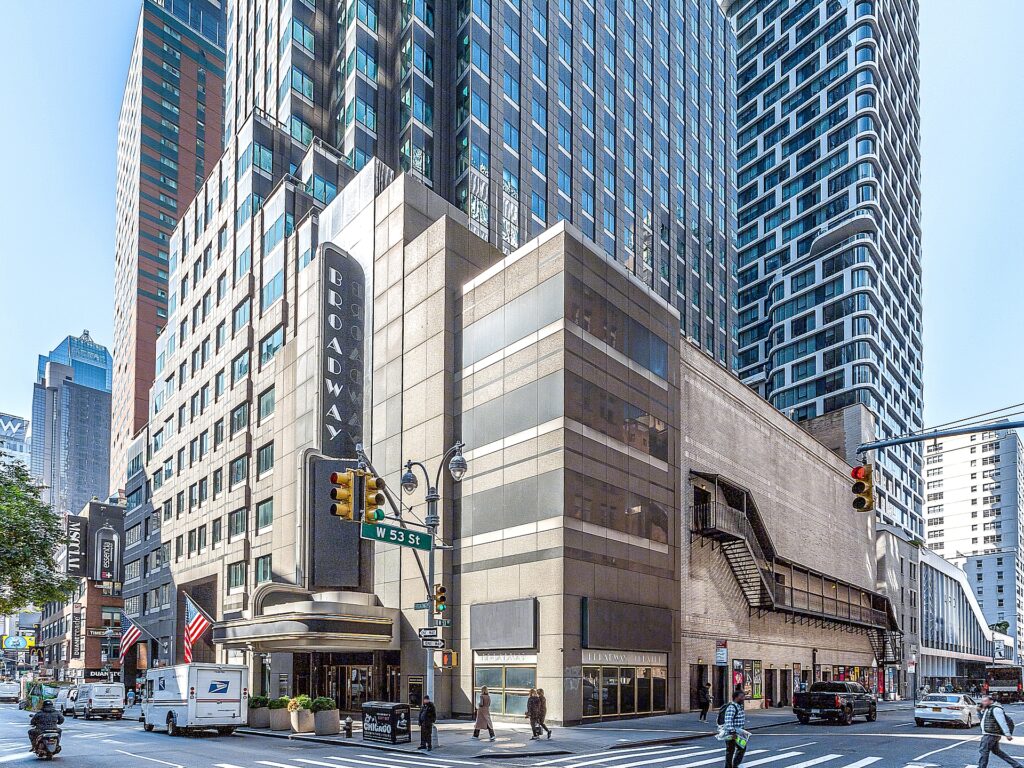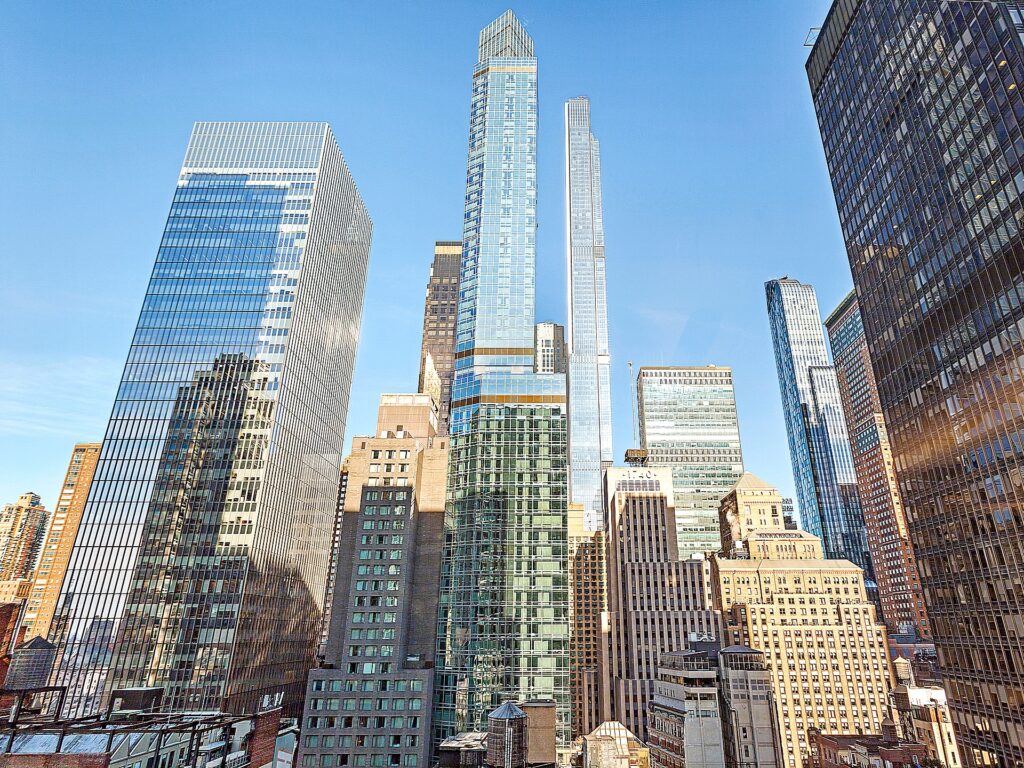Small Furnished Midtown Office
LISTING DETAILS FOR Small Furnished Midtown Office
| Unit Size | 3408 SQ. FT |
| Type | Sublet |
| Price | CALL FOR PRICING |
DESCRIPTION
This Small Furnished Midtown Office combines both functionality and style. It is encompassed by a small, bright conference room with a large window, creating a welcoming environment for meetings or private work. Followed by a large open workspace that seats 18, equipped with several workstations, each fitted with computers and ergonomic chairs. This area is designed to facilitate both individual tasks and collaborative efforts.
The sublet offers a loft-style workspace featuring high ceilings and exposed ductwork, emphasizing an industrial yet modern aesthetic. The workspace is equipped with comfortable seating and workstations, promoting productivity. The layout is highlighted by another section of the open office, showcasing glass partitions that enhance the openness of the space while subtly defining different work areas.
A casual breakout area featuring stylish furnishings and a bar setup that encourages informal interactions. The subsequent portions of the unit offer diverse meeting areas, from a formal boardroom with a large table and professional chairs, ideal for presentations and team discussions, to a relaxed setting with modular furniture for more informal gatherings.
The final portion of the unit is occupied by a private office that provides a quiet, focused workspace, benefiting from ample natural light and city views. This Small Furnished Midtown Office sublet skillfully integrates various elements such as natural light, modern design, and versatile furniture, making it an ideal setting for modern professionals.
The layout reveals a streamlined workspace featuring two main open areas designated for communal working, along with a single, enclosed room likely used for meetings or private discussions. The entrance leads directly to a long corridor flanked by bike racks, emphasizing accessibility and commuter convenience. The open areas are furnished with clusters of desks arranged to maximize collaboration among team members. The peripheral positioning of the meeting room allows for quiet and privacy, away from the general working area, which is crucial for confidential discussions or focused work sessions. This layout demonstrates an efficient use of space combining open work environments with necessary privacy without sacrificing functionality or accessibility.
Space Features:
- Small, bright conference room ideal for focused meetings
- Spacious open workspace with multiple ergonomic setups
- Loft-style area with industrial aesthetics for a modern touch
- Glass partitions provide open yet distinct work areas
- Casual breakout space with stylish furnishings for relaxed interactions
- Formal and informal meeting areas adaptable for various purposes
- Private offices equipped with natural light and city views
- Versatile furniture that supports both productivity and comfort
s
Get your top 10 report
