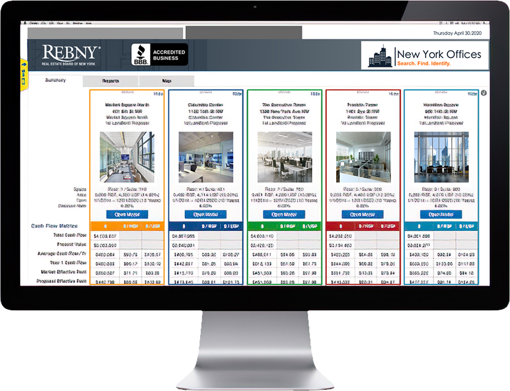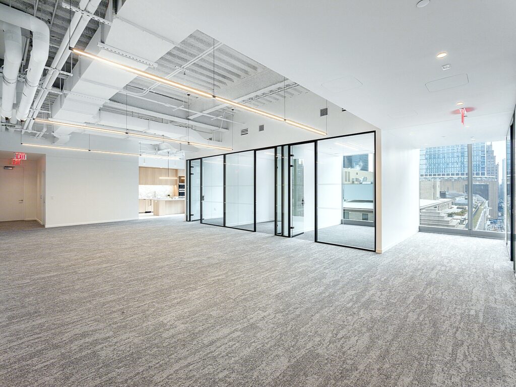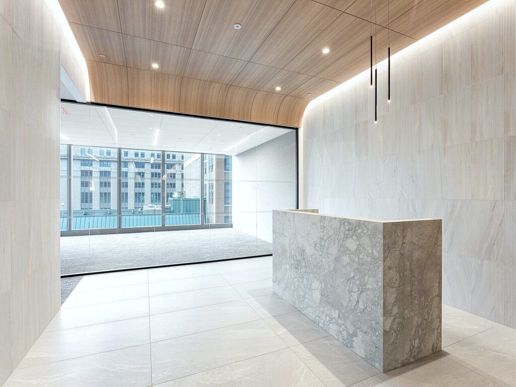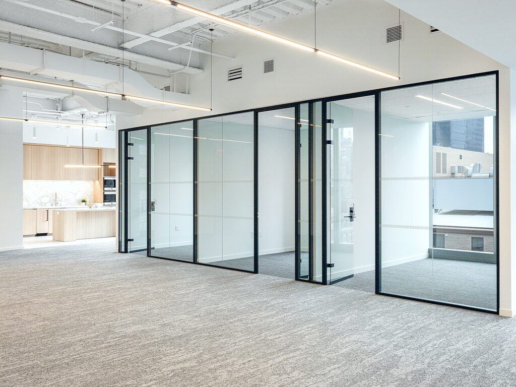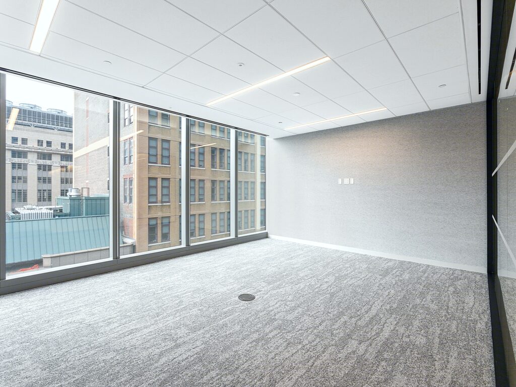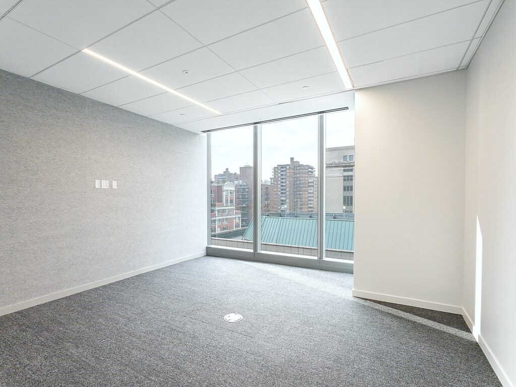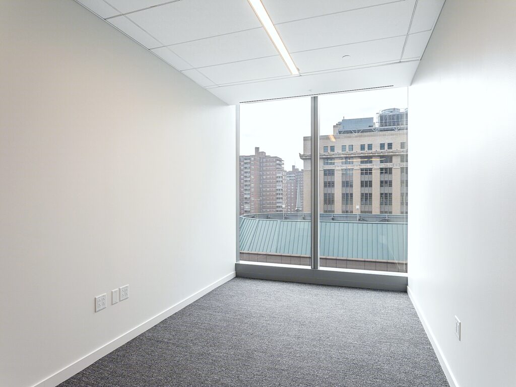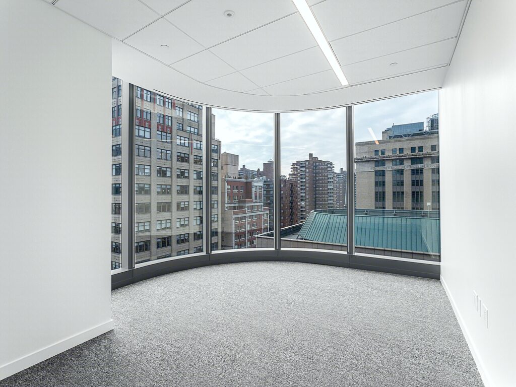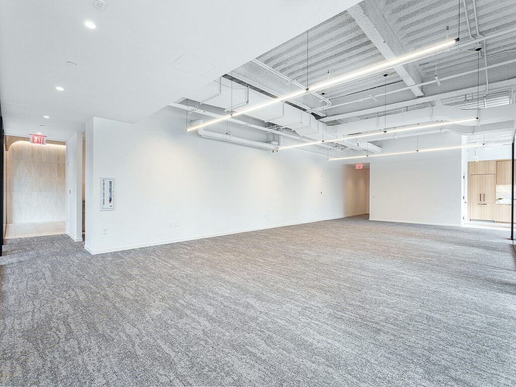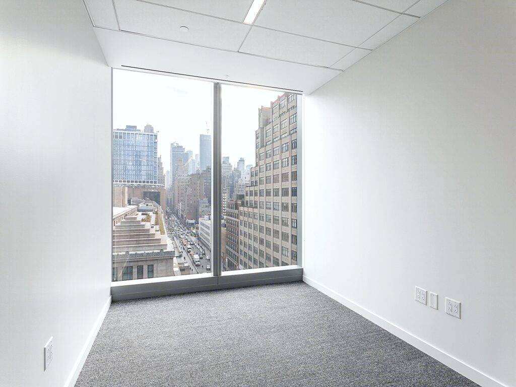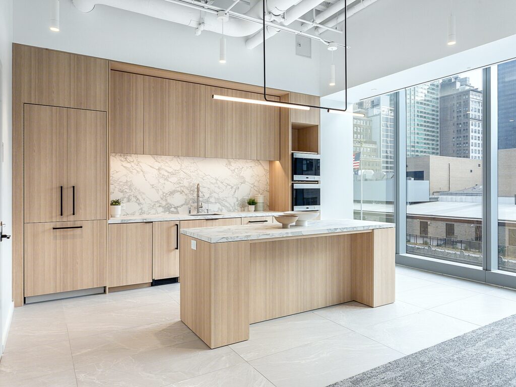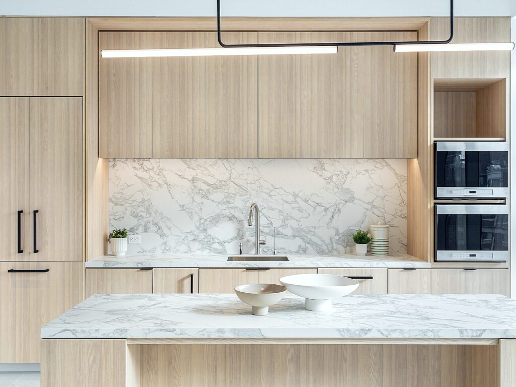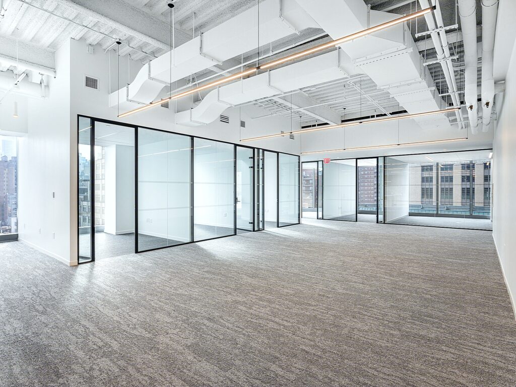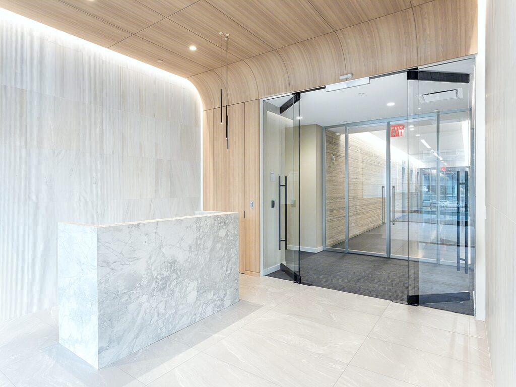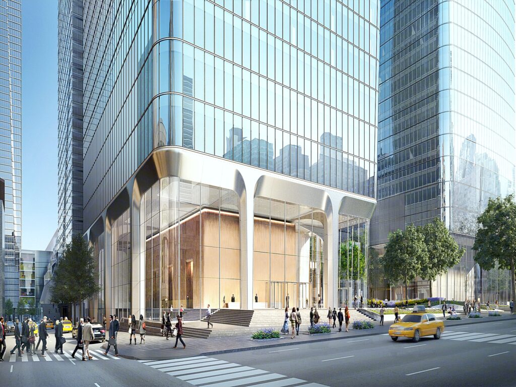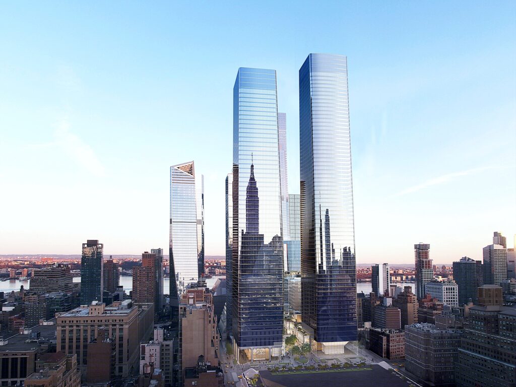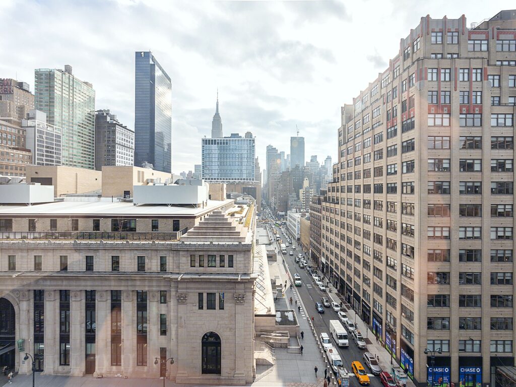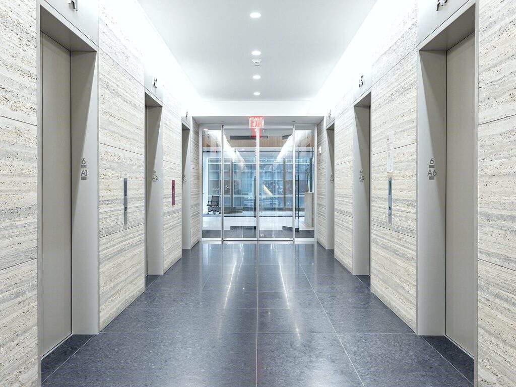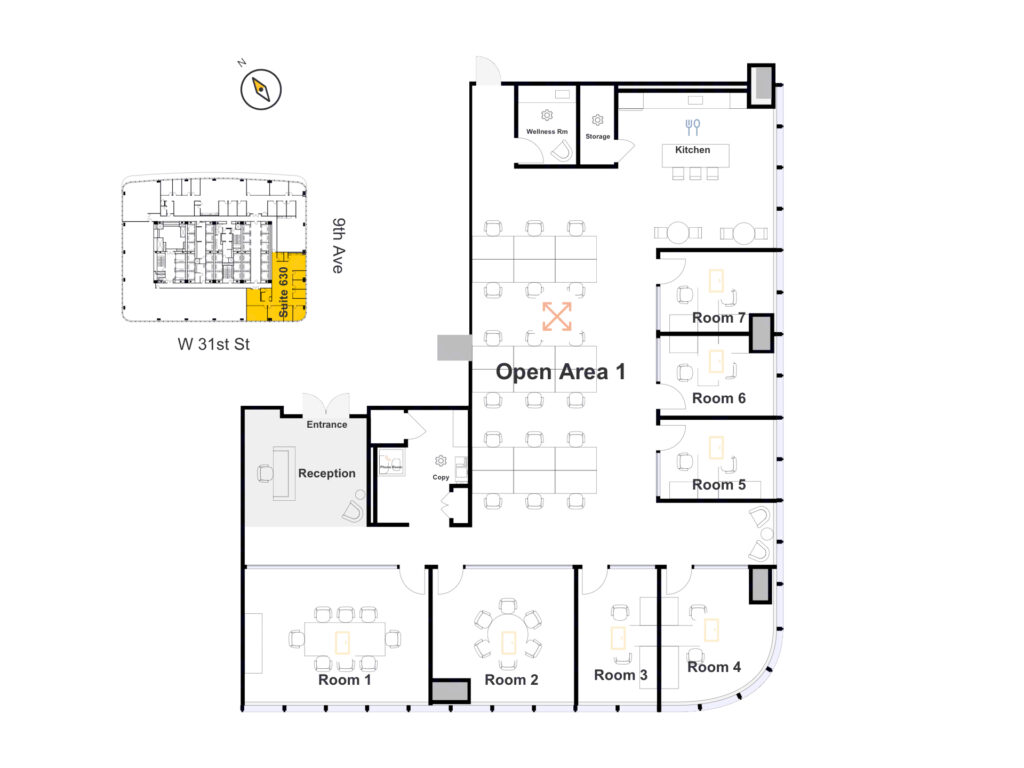Prebuilt Midtown Office Space
LISTING DETAILS FOR Prebuilt Midtown Office Space
| Unit Size | 6757 SQ. FT |
| Type | Direct Lease |
| Price | CALL FOR PRICING |
DESCRIPTION
This Prebuilt Midtown Office Space exudes a modern aesthetic, emphasizing openness and natural light. The area showcases expansive, floor-to-ceiling windows that illuminate a spacious layout, integrating both private and communal work zones. Key features include textured carpet flooring throughout, enhancing acoustic comfort and aesthetic appeal. The workspace is equipped with contemporary furniture, including desks and ergonomic chairs, optimized for flexibility and efficiency.
A striking feature is the reception area, characterized by a sleek, marble reception desk set against a warmly lit, wooden backdrop, projecting a welcoming yet professional ambiance. The kitchenette blends functionality with style, featuring modern appliances set within clean, minimalist cabinetry, complemented by a large, central island.
The office benefits from a combination of open-plan areas for collaborative efforts and glass-enclosed spaces for meetings or focused work, providing versatility for various business needs. LED track lighting runs throughout the ceiling, offering bright, energy-efficient illumination. Each room offers panoramic views of the urban landscape, enhancing the work environment with a sense of openness and connection to the outside world.
The office layout for Suite 630 on the 6th floor at 2 Manhattan West features a functional and flexible space, ideal for businesses looking for a modern and efficient office environment. The suite includes seven individual rooms situated along the perimeter, offering potential uses as private offices or small meeting spaces, each benefiting from natural light through exterior windows. Additionally, there is a large open area that can be configured for collaborative workspaces or additional seating arrangements.
Key amenities with the Prebuilt Midtown Office Space include a kitchen, utility areas, and a phone room, enhancing operational efficiency. The reception area at the entrance provides a welcoming space for visitors, and there are additional spaces such as a wellness room and storage areas for employee convenience. This suite’s design facilitates a blend of open collaborative spaces and private areas to accommodate a variety of business activities and meeting styles.
Space Features:
- Expansive 6,757 sf pre-built suite tailored for modern business needs
- Accommodates up to 24 people with flexible workspace designs
- (5) private windowed offices
- (2) conference rooms
- Open area for 18 workstations
- Open area for 18 workstations
- Features column-free floor plates for efficient space utilization
- High ceilings and floor-to-ceiling windows enhance natural light and views
- Equipped with modern amenities including kitchens and bike storage
- Located in a prime area with excellent transit connections and vibrant surroundings
- Part of a larger complex offering dining, retail, and fitness facilities
p
Get your top 10 report
