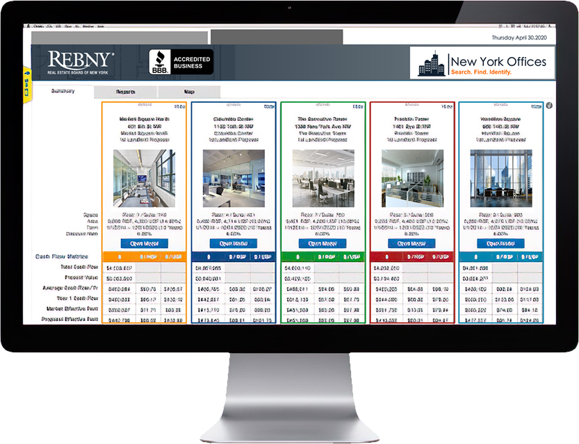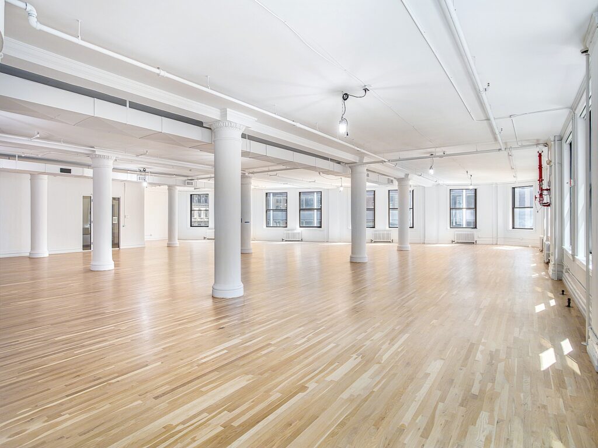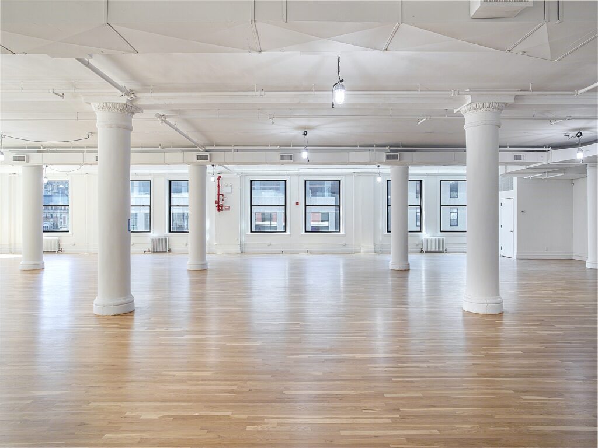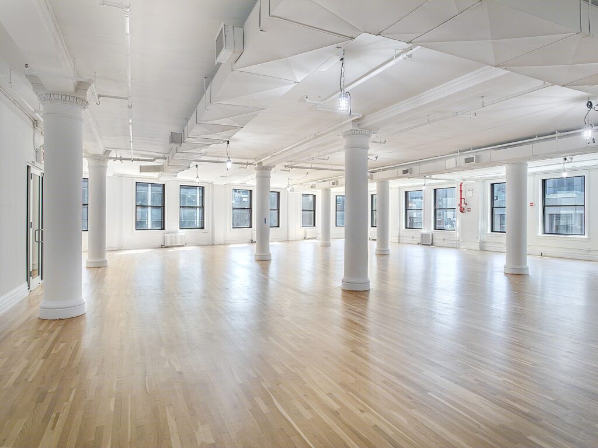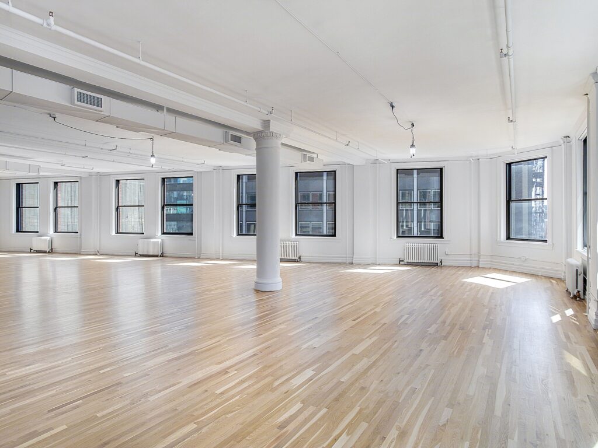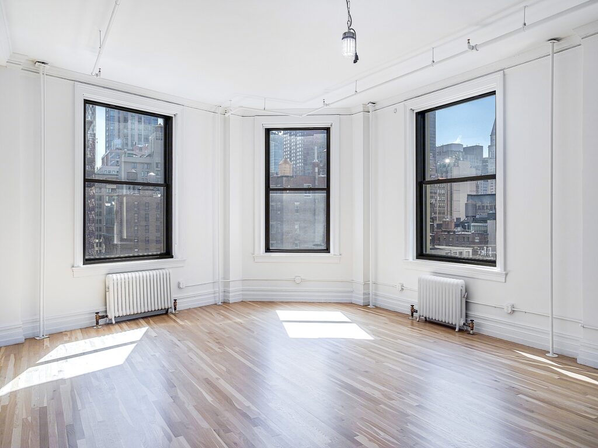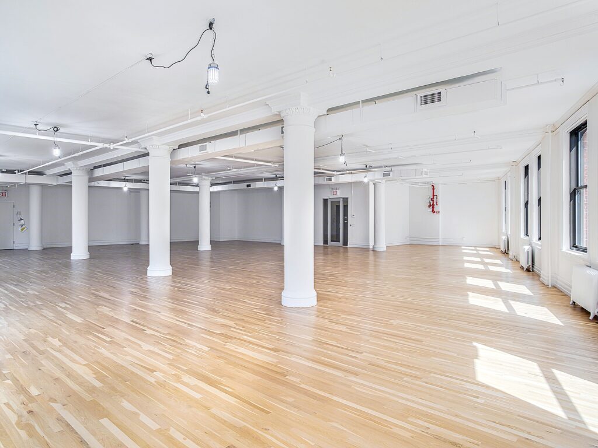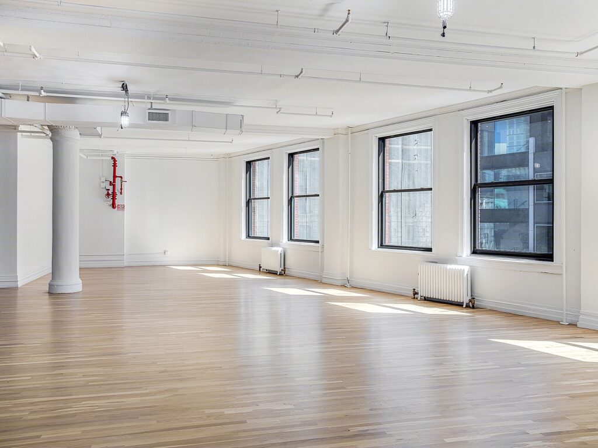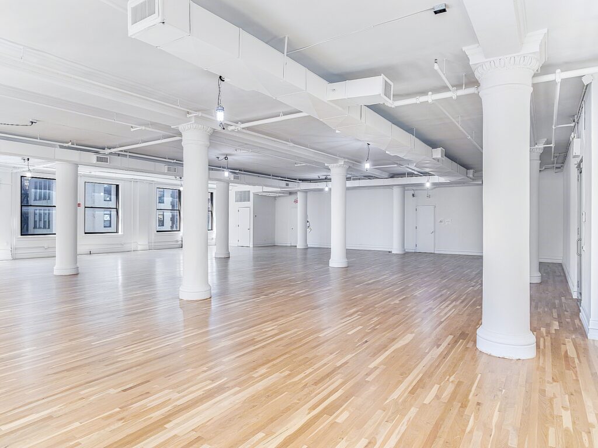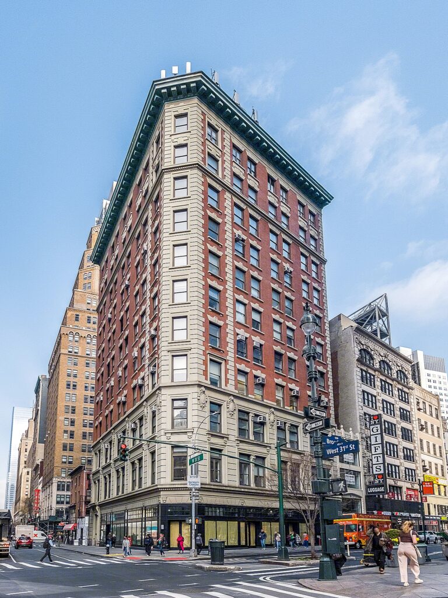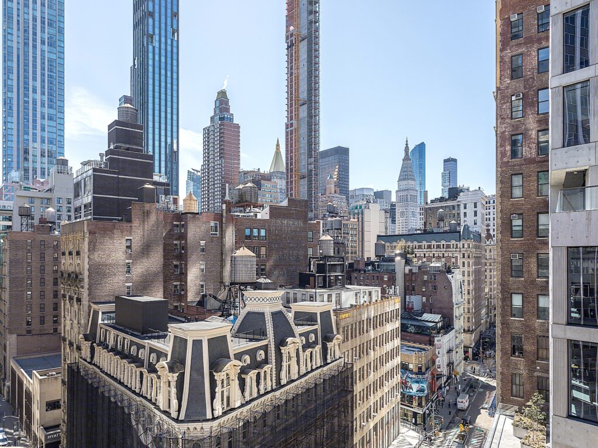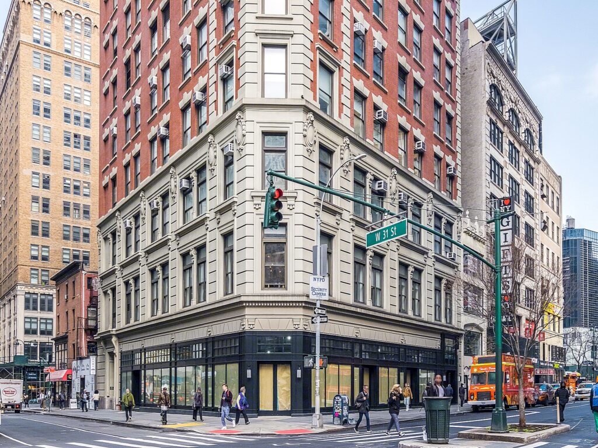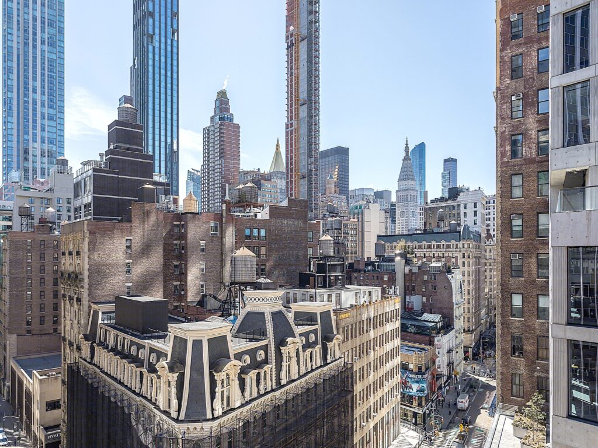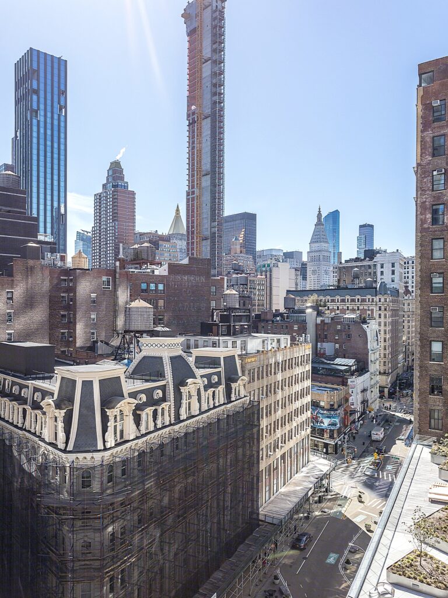Penn Station Loft Office
LISTING DETAILS FOR Penn Station Loft Office
| Unit Size | 7769 SQ. FT |
| Type | Direct Lease |
| Price | CALL FOR PRICING |
DESCRIPTION
This expansive Penn Station Loft Office, presents as a columned space that seamlessly combines traditional architectural charm with modern amenities, providing a versatile canvas for various business needs. Gleaming hardwood floors stretch throughout the area, reflecting natural light from numerous large windows that offer urban views. Structurally, the space is supported by white-painted, ornate columns that punctuate the open floor plan, adding a touch of classical elegance. The high ceilings, equipped with modern lighting fixtures and exposed utilities, enhance the sense of openness and flexibility. This layout is ideal for businesses seeking an airy, adaptable environment conducive to creativity and collaboration. The presence of multiple points of ingress and egress, along with an open kitchen area, supports both functionality and comfort, making it suitable for a dynamic workforce or high-traffic usage.
The build-out of suite presents a simple and open layout primarily featuring a large, unobstructed open area. This expansive space is characterized by its irregular, almost triangular shape, which provides a unique architectural element that could be creatively utilized for a variety of office layouts or communal working environments. The entrance is positioned near the narrow end of the layout, suggesting a natural flow into the open area, which can be tailored for activities requiring ample space, such as team collaborations or events. The presence of multiple points along the perimeter that could serve as windows allows for ample natural light, enhancing the openness of the space. This Penn Station Loft Office layout is ideal for a business looking for a flexible environment that can be customized to suit different needs, including setups for private offices or conference areas around the edges if privacy is needed.
Space Features:
- Modern design with newly installed wood floors and high loft ceilings
- Private and flexible layout options including potential for private offices or collaborative spaces
- Features double glass door entry enhancing the upscale, professional aesthetic
- Spacious area suitable for a wide range of business activities
- Surrounded by large windows on multiple sides ensuring ample natural light
- Equipped with modern lighting fixtures for a bright and inviting environment
- Includes a compact kitchen area, perfect for breaks or informal meetings
- Direct elevator access to ensure privacy and exclusivity
p
Get your top 10 report
