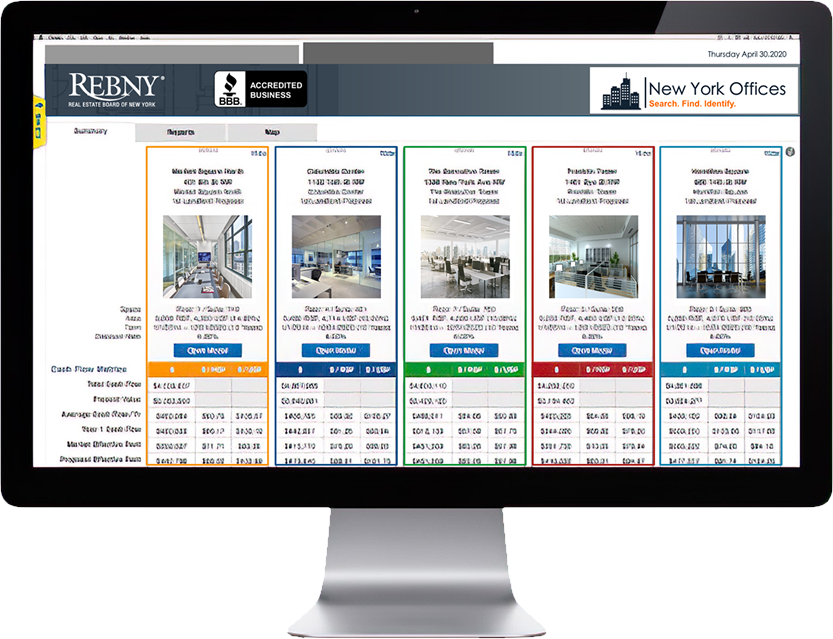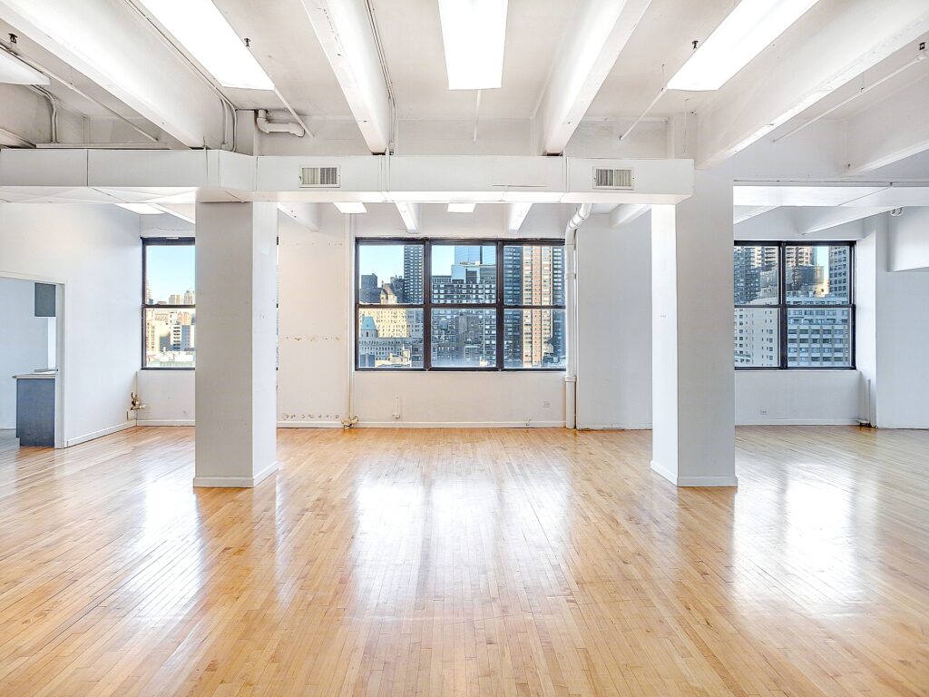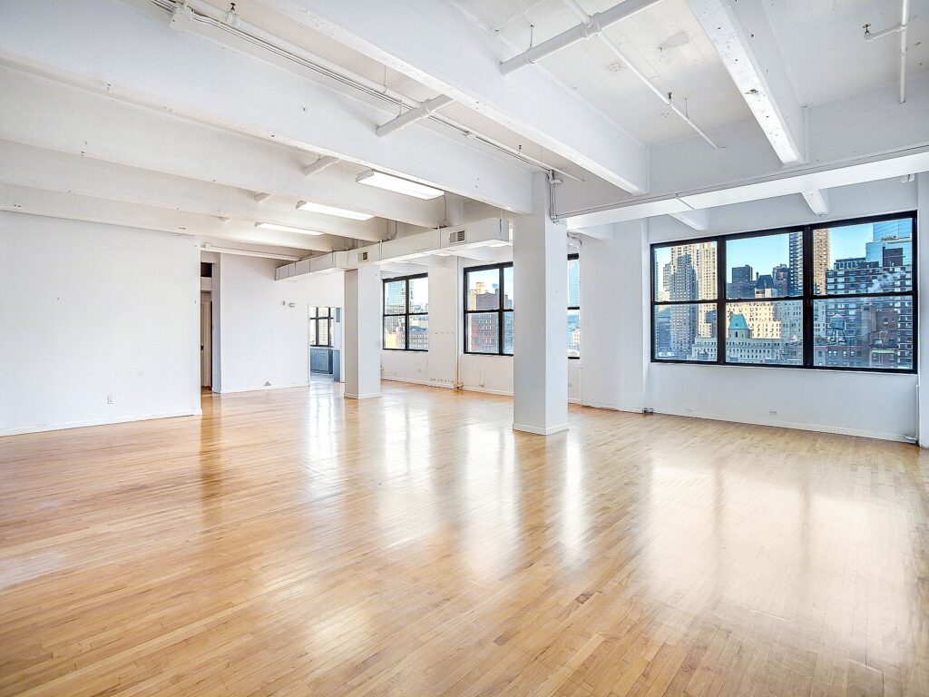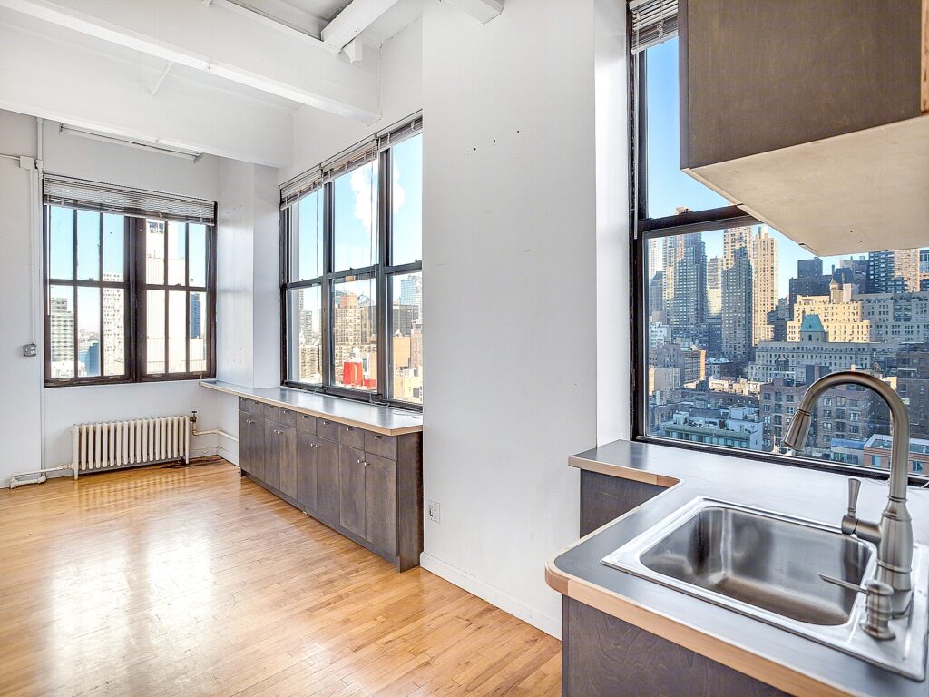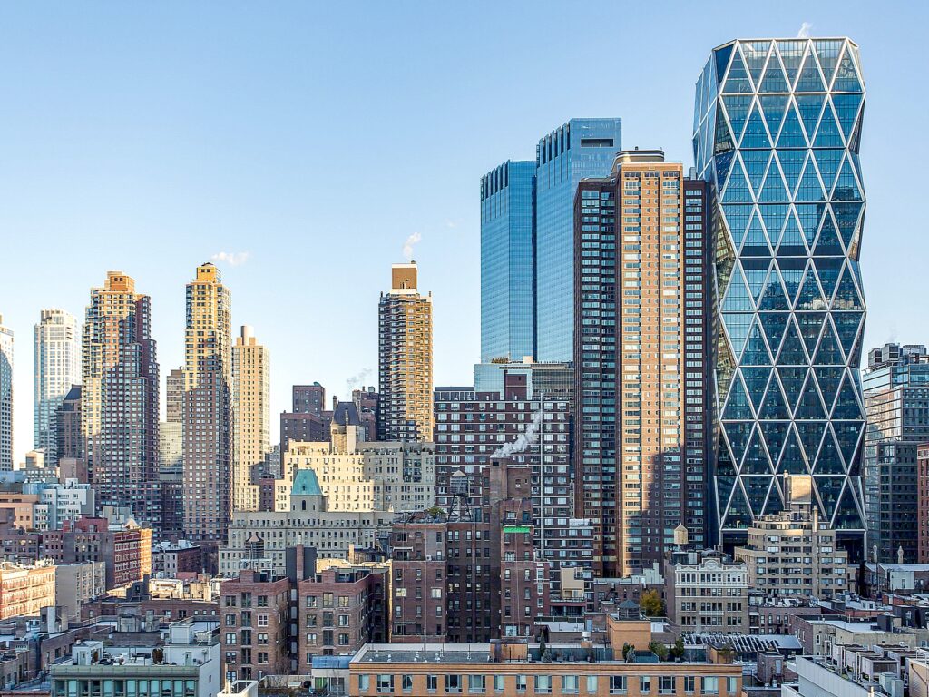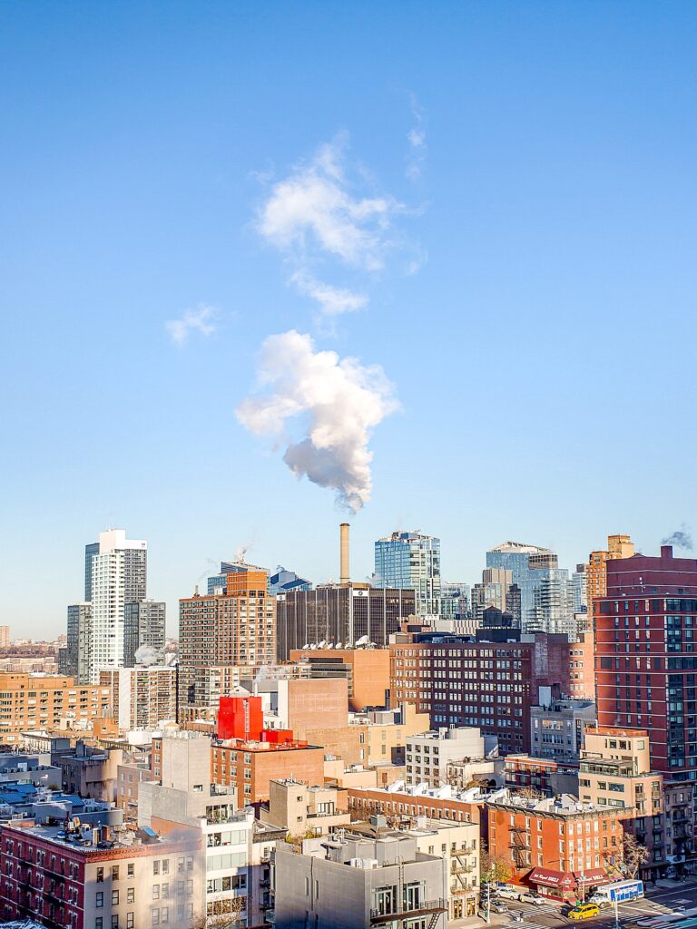Open Collaborative Office in Midtown
LISTING DETAILS FOR Open Collaborative Office in Midtown
| Unit Size | 5117 SQ. FT |
| Type | Direct Lease |
| Price | CALL FOR PRICING |
DESCRIPTION
Open Collaborative Office in Midtown characterized by a fresh and modern aesthetic, designed to create a bright and inviting work environment. The main layout features as a large room washed in natural light from ample windows that offer sweeping views of the cityscape. This main area features polished hardwood floors and white-painted exposed beams and columns, enhancing the open and airy feel. As you move through the space, corridors lined with additional office rooms reveal minimalist charm with simple, clean lines and practical setups. Each room includes access points clearly marked, maintaining an uncluttered appearance, crucial for safety and ease of movement within the office.
Further exploration reveals smaller, enclosed spaces suited for private meetings or individual work sessions. These rooms are modest but functional, equipped with essential furnishings and good lighting, ideal for focused tasks.
The space also includes areas designed for relaxation and informal gatherings, featuring windows that frame the urban environment outside. The kitchenette is neatly integrated into the layout, offering modern appliances and storage, set against the backdrop of the city, providing a functional space that doesn’t disconnect from the rest of the office aesthetic.
Overall, the office combines utilitarian design with modern elements, making it suitable for a variety of business needs while offering a pleasant, light-filled environment that maximizes both comfort and functionality. The use of glass to ensure plentiful natural light, along with the strategic placement of communal and private areas, supports both collaborative work and individual productivity.
This stunning 14th-floor suite offers 5,117 square feet of premium Open Collaborative Office in Midtown, designed to accommodate up to 34 people comfortably.
Amenities at 333 West 52nd Street are designed to meet the needs of dynamic businesses. These include 24/7 access to the building, communal lobby space, and the security of a lobby attendant. The building is equipped with two passenger elevators, streamlining movement throughout the building. For those commuting, the office is conveniently located with easy access to multiple subway lines, making it an ideal location for businesses looking for a blend of luxury and accessibility.
Whether you’re a startup looking to make a mark or an established company seeking to expand your presence, this office space at 333 West 52nd Street offers the perfect blend of style, functionality, and location. Its proximity to major transit options and the bustling activity of Times Square makes it an unbeatable choice for businesses aiming to thrive in the heart of New York City.
Space Features:
- Boutique full floor office space with 5,117 sf on the 14th floor
- Accommodates up to 34 people
- Located in Times Square, New York
- Direct lease available now
- Features mostly open floor plan for flexible use
- Fully built out as standard office
- Enhanced with natural light and cityscape views
- Amenities include 24/7 access and lobby attendant
- Two passenger elevators and communal spaces
- Proximity to multiple subway lines for easy transit
o
Get your top 10 report
