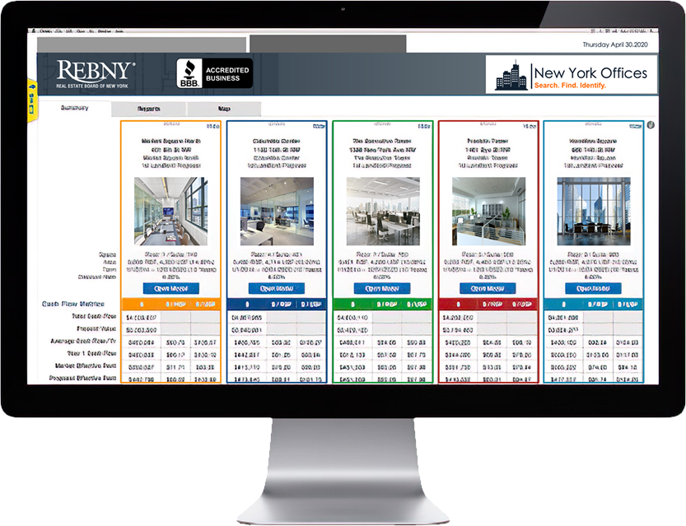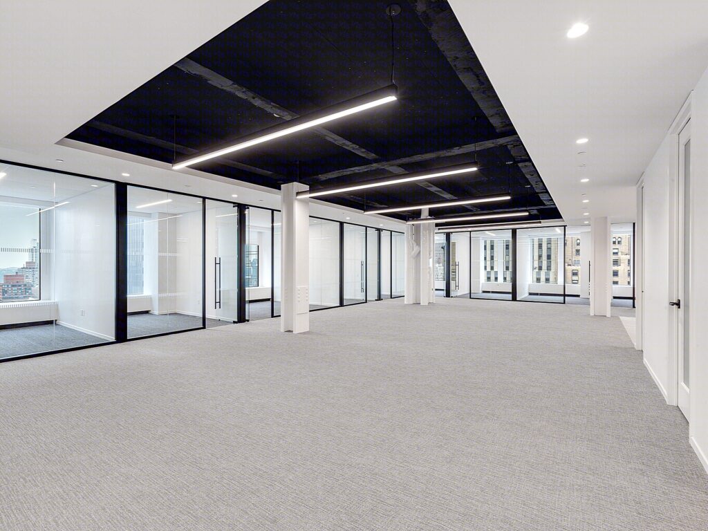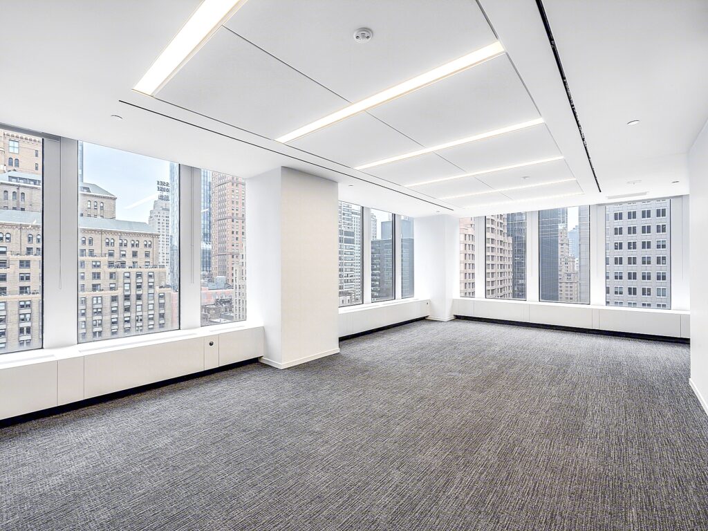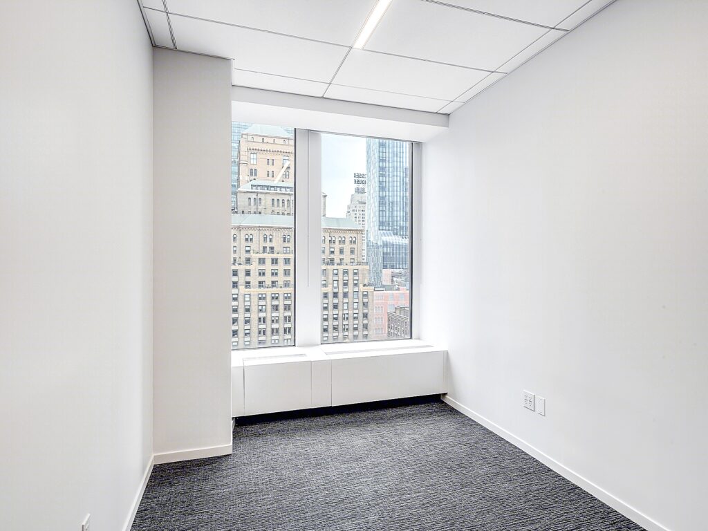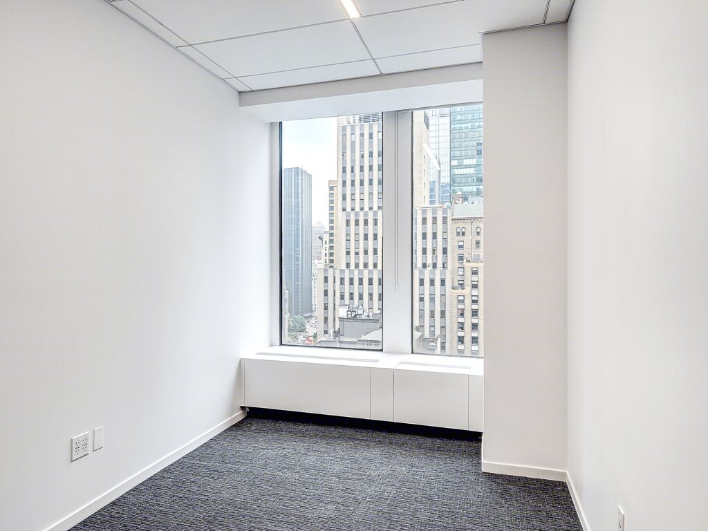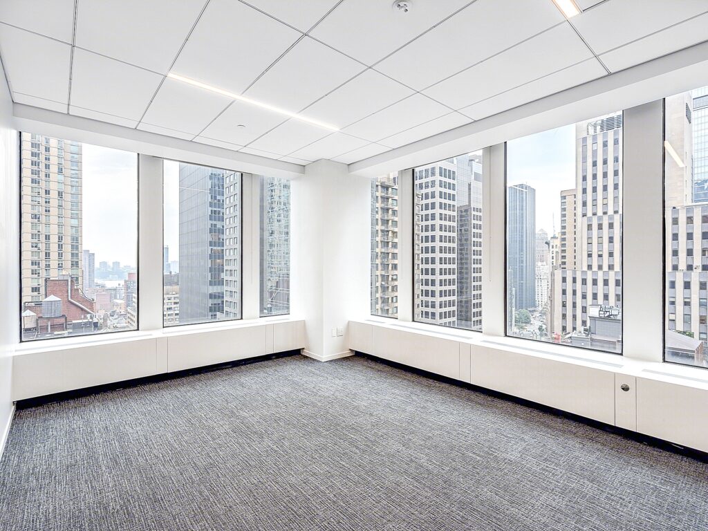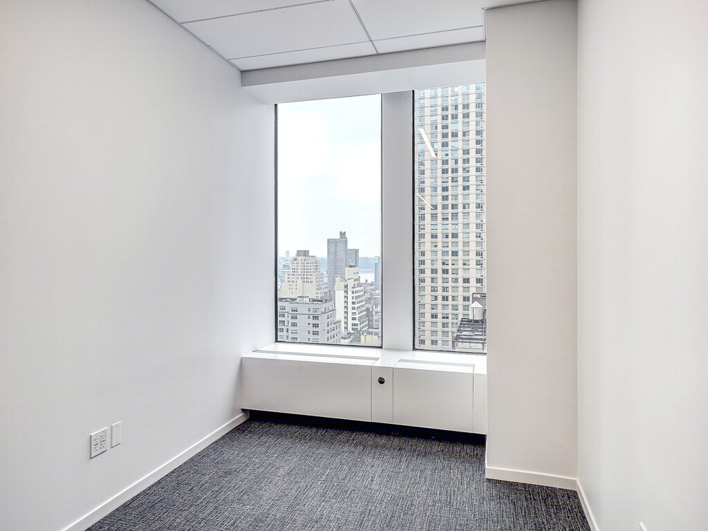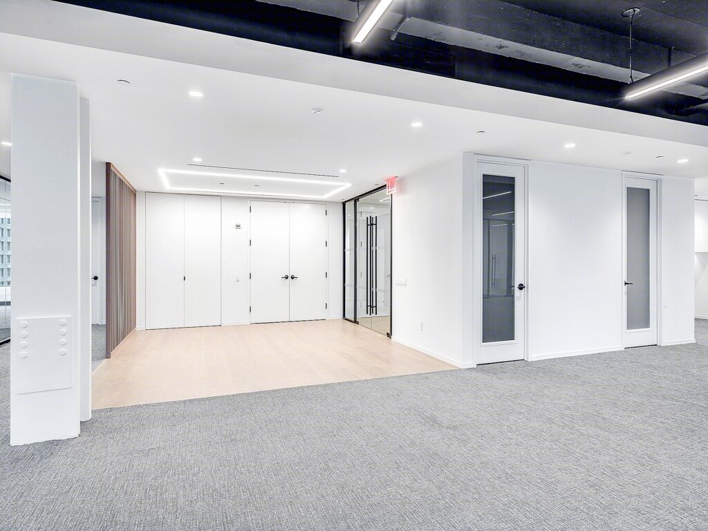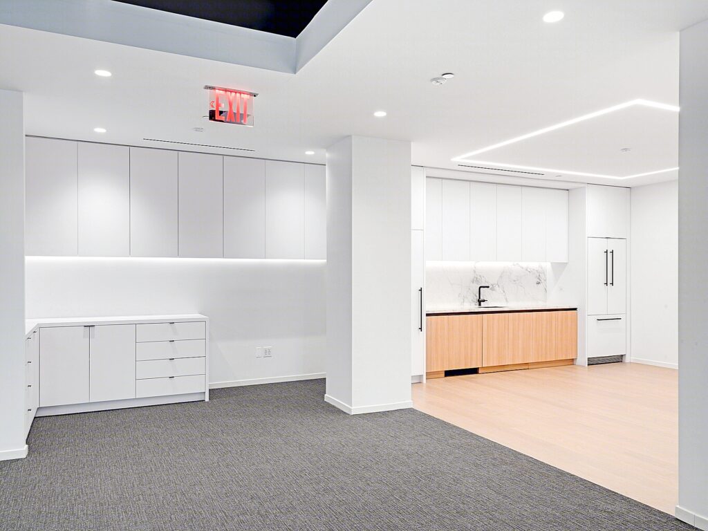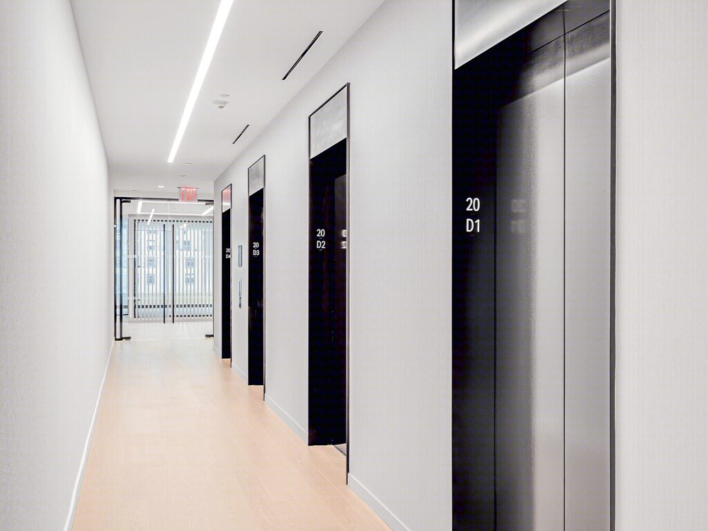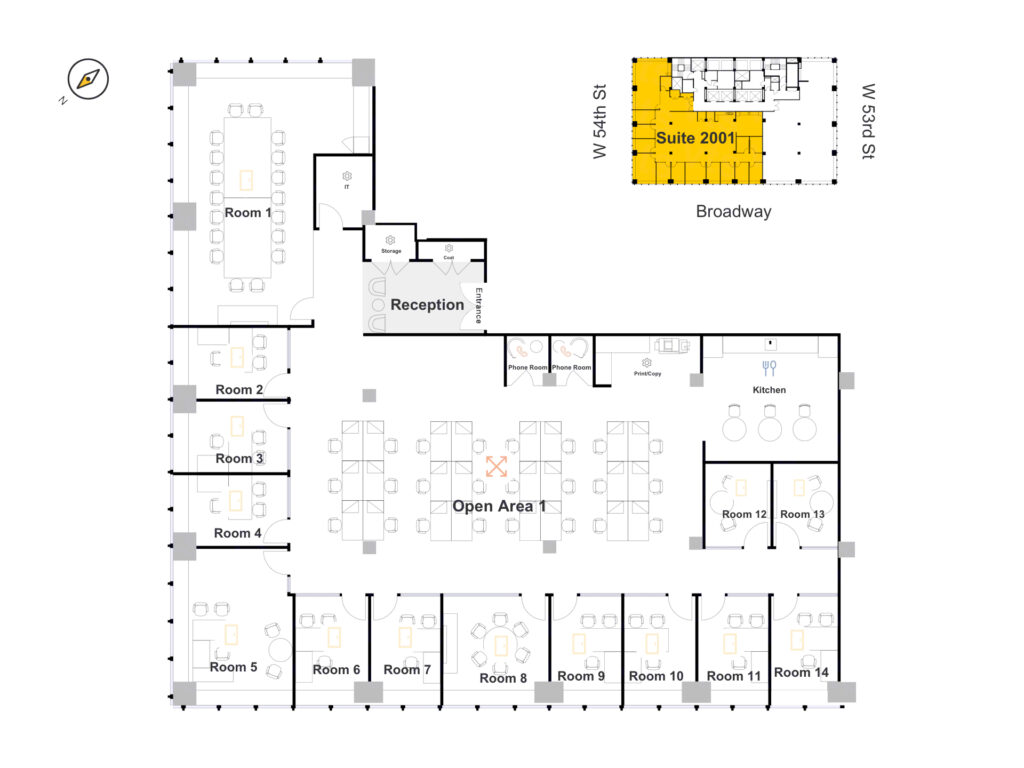Office Space for Lease on Broadway
LISTING DETAILS FOR Office Space for Lease on Broadway
| Unit Size | 8063 SQ. FT |
| Type | Direct Lease |
| Price | CALL FOR PRICING |
DESCRIPTION
The Office Space for Lease on Broadway features a build-out that showcases a modern, spacious office environment with a sleek, contemporary design, set in a high-rise building. The expansive main room features a neutral carpet complemented by exposed black ceilings and strategic lighting that highlights the room’s length and the structural elements. Glass-fronted offices line one side, providing a glimpse into well-lit rooms that offer potential for privacy without sacrificing openness. The other side opens up to a series of rooms with large windows, ushering in natural light and offering city views, enhancing the workspace’s appeal.
In one section, a wooden feature wall pairs with a light hardwood floor, creating a welcoming contrast against the predominantly white and grey palette. This area serves as a potential collaborative space or breakout area, fostering a blend of functionality and style. Further exploration reveals smaller offices or meeting rooms, each framed by glass partitions, maintaining the visual flow of the space. Each room is equipped with modern amenities and is adaptable for various business needs, from individual workspaces to team meetings.
Towards the end of the walkthrough, a compact, modern kitchenette features white cabinetry and a marble backsplash, providing essential facilities for staff.
The office layout presents a well-designed space on a partial floor, maximizing natural light and views with windows on multiple sides. Upon entering, there is a reception area that leads into an array of perimeter rooms. These rooms vary in size, serving as private offices or meeting spaces, accommodating needs from individual workspaces to collaborative team huddle rooms. The largest room, configured as a boardroom, is strategically placed at the corner, offering expansive views.
Central to the layout is an open area designed for 24 workstations, surrounded by glass-partitioned spaces that balance privacy with openness. Adjacent to this are utility spaces like a kitchen and print/copy areas, enhancing functionality. The placement of these rooms around the building’s core allows for efficient circulation and natural division between quiet work areas and more collaborative spaces. The office layout includes a total of fourteen specific rooms around the perimeter, each suited for different functions.
This Office Space for Lease on Broadway benefits any business looking for a blend of formality in client-facing areas and creativity in workspaces, all while enjoying the inspiring cityscape.
Space Features:
- Full-floor suite maximizes layout flexibility and privacy
- Features fourteen perimeter rooms adaptable for various uses such as private offices or meeting spaces
- Multiple windows on different sides ensure ample natural light
- Dedicated kitchen area supports employee comfort and convenience
- Reception area provides a professional entrance and waiting space
- Open areas facilitate collaborative work environments
- Strategically placed storage and utility spaces optimize organizational efficiency
o
Get your top 10 report
