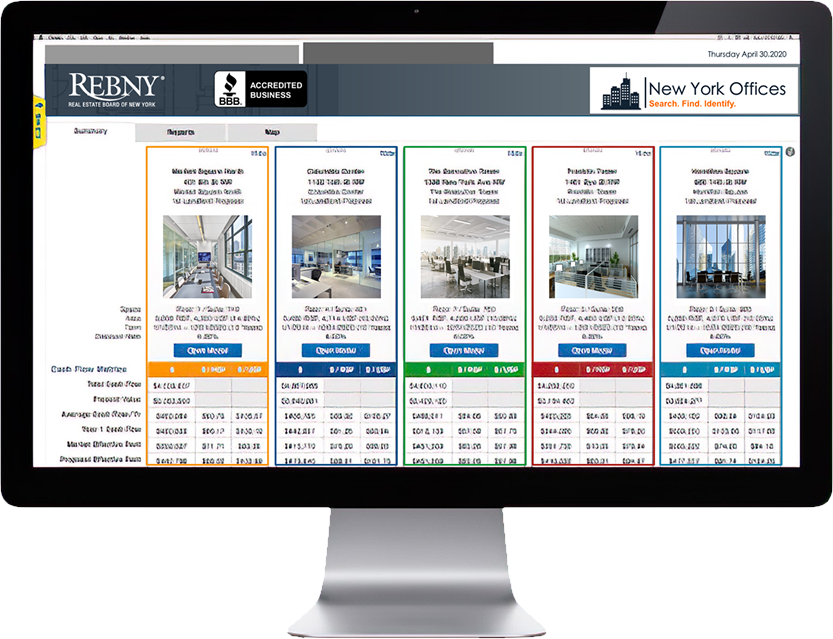Midtown Seventh Avenue Office
LISTING DETAILS FOR Midtown Seventh Avenue Office
| Unit Size | 6042 SQ. FT |
| Type | Direct Lease |
| Price | CALL FOR PRICING |
DESCRIPTION
This Midtown Seventh Avenue Office unfolds with an elegant yet functional design ideal for a dynamic business environment. At the heart of the workspace, cubicle arrangements provide ample desk space, fostering an environment conducive to productivity. Large, open floor areas are accompanied by sleek, modern conference rooms featuring glass walls that create a sense of openness while maintaining privacy. These rooms are equipped with contemporary furniture and state-of-the-art communication technology, ideal for meetings and collaborative projects.
The office also includes a kitchen equipped with modern appliances and ample cabinet space, supporting staff needs throughout the day. Several individual offices offer privacy for focused work or important calls, and these spaces are well-lit with natural light from the surrounding windows, providing inspiring views of the cityscape. Additionally, casual seating areas offer a place for informal meetings or relaxation breaks, enhancing the workplace’s versatility and comfort.
The office features expansive windows that flood the space with natural light, enhancing the soft, neutral tones of the carpeted flooring. Ceilings are standard height with recessed and modern linear lighting, providing a well-lit workspace. The furniture is contemporary and primarily consists of modular workstations and ergonomic chairs, suitable for a variety of layouts and work styles. The rooms are a mix of open-plan spaces and glass-partitioned offices, offering flexibility for different business needs. Columns are minimally present, maintaining an open feel.
The floorplan shows a well-distributed office space within Suite 2005, covering 6,042 RSF. The layout offers nine individual offices primarily located along the perimeter, ideal for privacy and reduced noise, suitable for private offices or small team rooms. The interior core houses 12 workstations and two conference rooms designed for collaborative activities and meetings. The setup features a reception area to greet visitors and a pantry area for staff convenience. Windows along multiple sides illuminate the entire suite, enhancing the space with natural light which is beneficial for a positive work environment. The inclusion of a service/storage area supports operational efficiency. This layout is not only practical for various business types but also allows for easy customization according to specific needs, maximizing the use of space.
Overall, this Midtown Seventh Avenue Office strikes a balance between premier aesthetics and practical functionality.
Space Features:
- Suite with 6,042 RSF layout designed for efficiency
- Nine perimeter offices ideal for private or semi-private use
- Two centrally located conference rooms for meetings
- Twelve workstations optimized for collaborative tasks
- Includes a reception area for professional visitor greeting
- Pantry and service/storage areas to support daily operations
- Ample natural light through windows on multiple sides
- Flexible space suitable for various business types
Get your top 10 report













