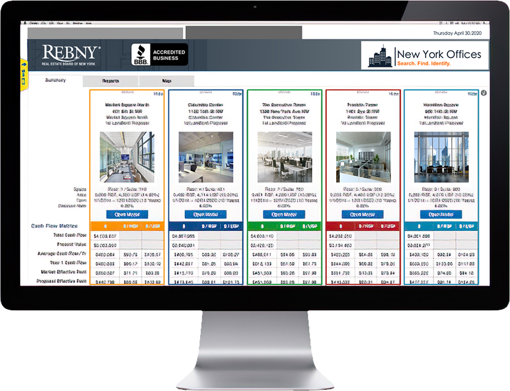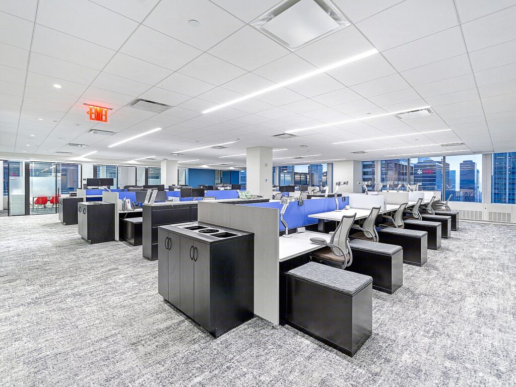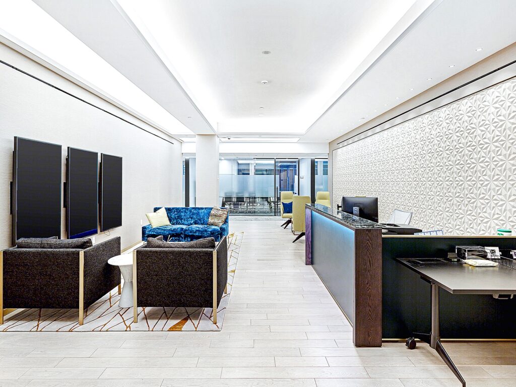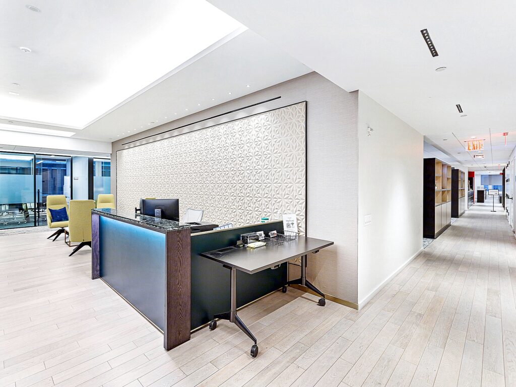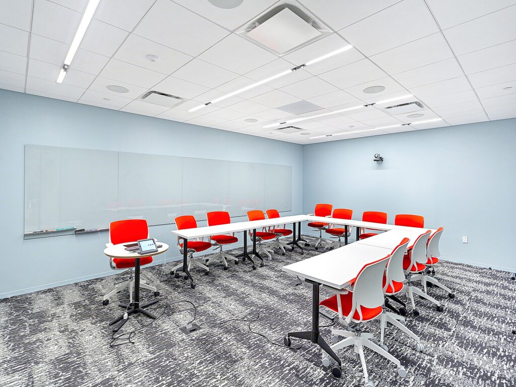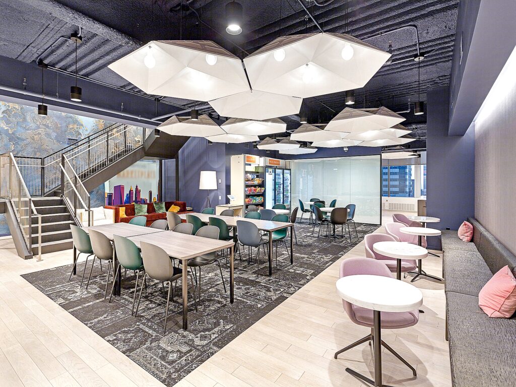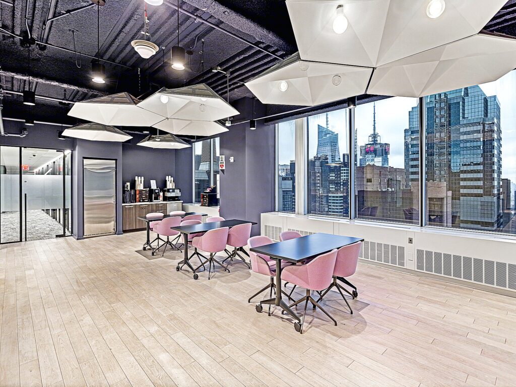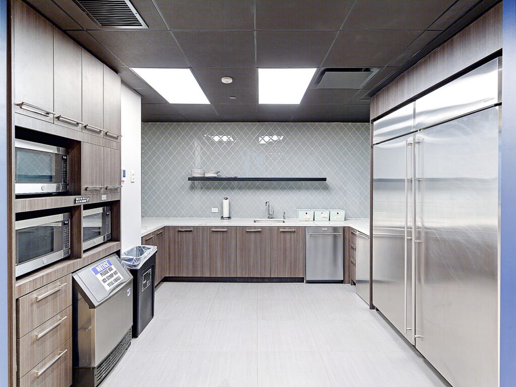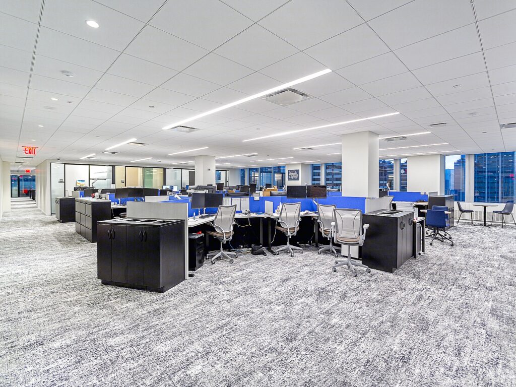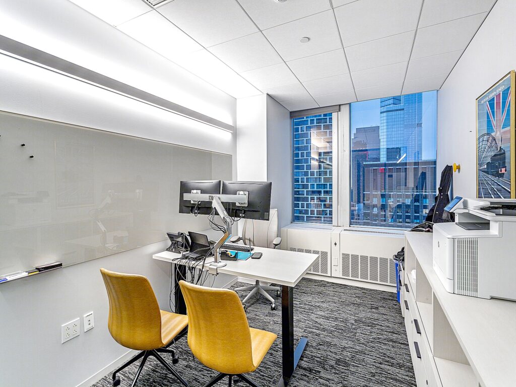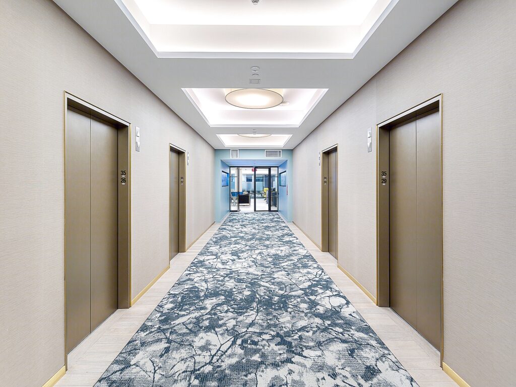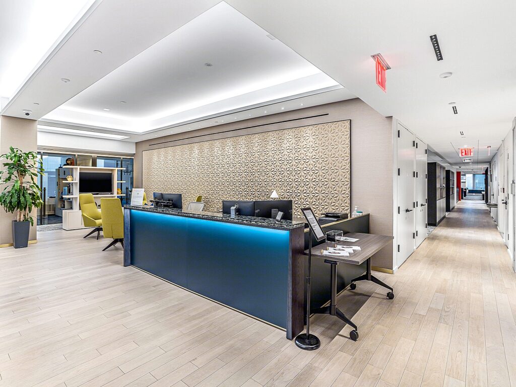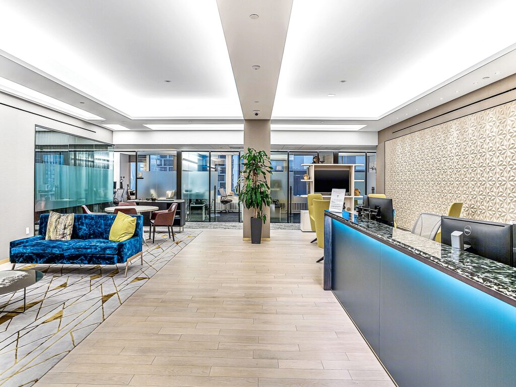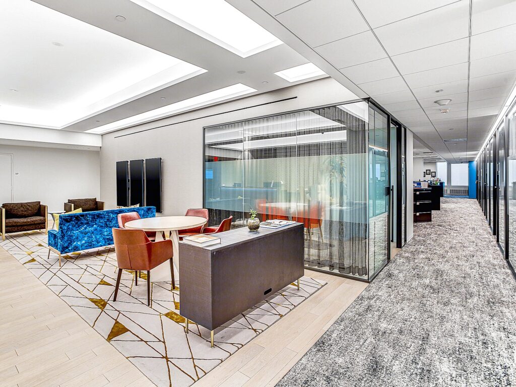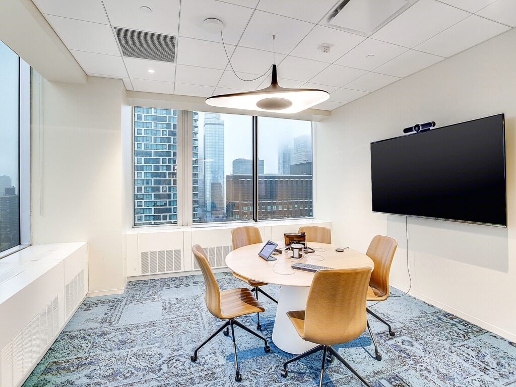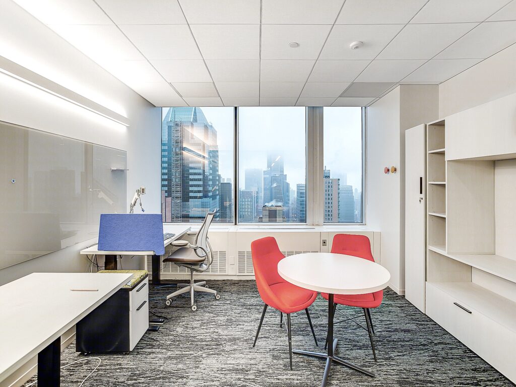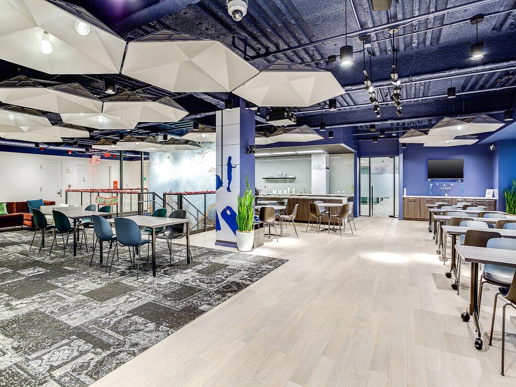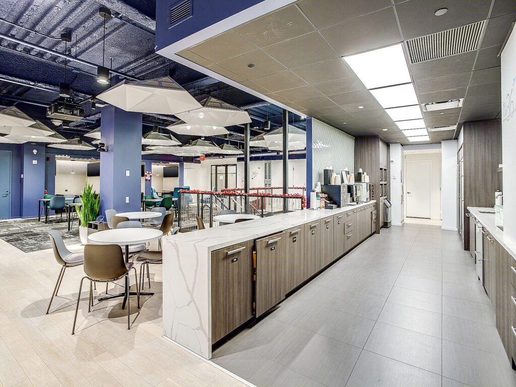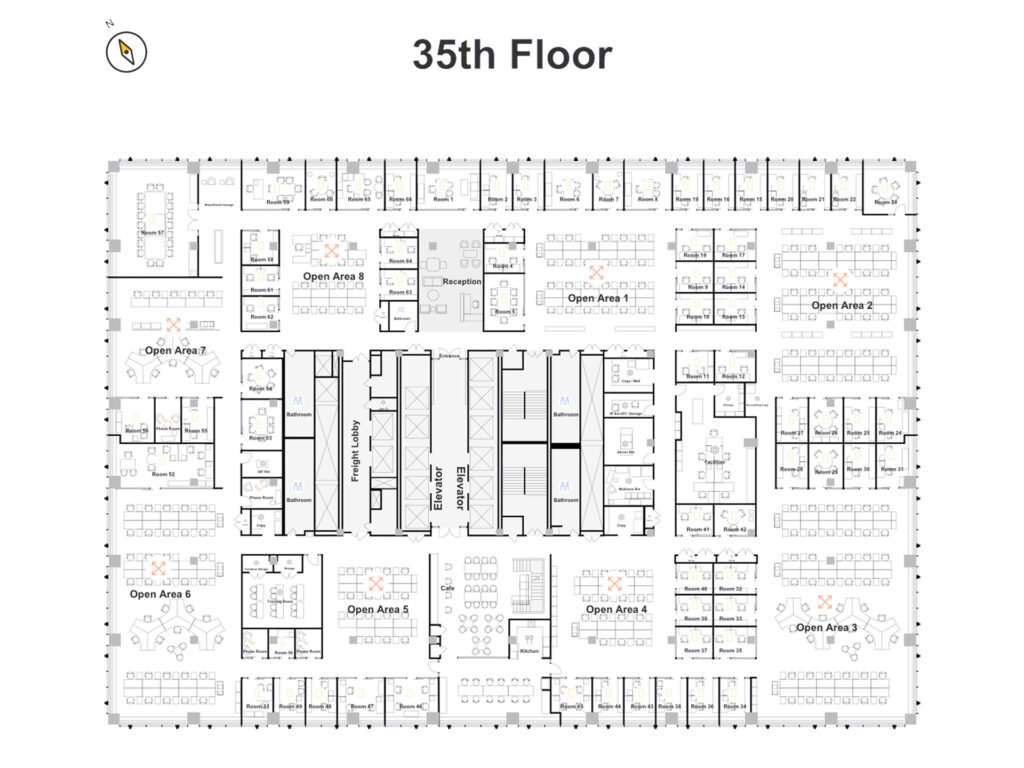Midtown Broadway Full Floor Office
LISTING DETAILS FOR Midtown Broadway Full Floor Office
| Unit Size | 105892 SQ. FT |
| Type | Direct Lease |
| Price | CALL FOR PRICING |
DESCRIPTION
Midtown Broadway Full Floor Office as premier commercial space ideal for businesses needing substantial room with a capacity to comfortably accommodate up to 706 people.
These two full floor offices detail as follows; the open areas are spacious and brightly illuminated, lined with rows of cubicles featuring dark storage units and chairs, all set upon a gray carpet, complemented by overhead linear lighting. Adjacent to this, the reception and lounge area presents a stylish desk paired with high-end decor and vibrant, comfortable seating, all against a backdrop of geometric-patterned walls. In the private office, a minimalist setup includes a desk with dual monitors, offering a panoramic cityscape view, and a clean, professional ambiance highlighted by light tones. The boardroom exudes sophistication with a large conference table, modern hanging lights, and floor-to-ceiling windows that showcase expansive views, blending a wooden floor with a gray carpet. The meeting room is designed for collaboration, featuring a long table with bright red chairs, well-lit and functional. There’s also a casual meeting and break area, which is an informal, creatively designed space with eclectic lighting and mixed seating styles, including a staircase to an upper level and an adjacent dining area with city views. Completing the amenities, the kitchen area is modern and equipped with stainless steel appliances, dark wood cabinetry, and geometric backsplash tiles, designed for functionality in a busy office environment.
The floor plan of the 35th floor presents a comprehensive layout that caters to a professional work environment. It features41 private offices, accommodating various team sizes and privacy needs distributed across the floor, alongside eight distinct open areas intended for workstations or shared workspaces. There are several conference rooms available for meetings, strategically placed throughout the floor to maximize accessibility. Central to the layout is a reception area, situated near the main entrance, which facilitates effective visitor management and access control. Additionally, the floor includes kitchen facilities and auxiliary spaces such as bathrooms and storage areas, which are placed strategically to support the efficiency and functionality of the office environment. Elevator access is centrally located to ensure easy movement across the building, highlighting the floor’s design for a high-functioning office space that balances privacy with collaborative possibilities.
The 36th floor layout shows a detailed arrangement with a reception area centrally located near the elevators, facilitating easy access and navigation through the floor. This level includes a diverse range of spaces tailored for varying business needs. There are multiple open areas, labeled as Open Area 9 through Open Area 15, designated for collaborative workspaces and team activities. Each open area is uniquely configured, some with bench seating and others with more relaxed, lounge-style settings.
Private offices and rooms, numbered from 44 to 100, line the perimeter of the floor, offering quieter, individual workspaces. These rooms vary in size, accommodating different team sizes and purposes, including potential meeting or managerial rooms. In addition to these, there are dedicated spaces for more specific uses such as a sizable kitchen, utility rooms, and multiple bathrooms strategically placed for convenience.
The layout optimizes the use of space by balancing open, collaborative areas with private offices, supporting a dynamic work environment. This design ensures that both individual work and team collaboration can be conducted effectively, making it ideal for businesses looking for a versatile office layout in a prime urban location.
Both floors boast large, efficient floor plates, enhanced by an internal staircase linking them, which promotes fluid connectivity between levels—perfect for fostering a collaborative work environment. Each floor provides exceptional 360-degree views of New York City, flooding the workspace with natural light and creating an inviting atmosphere.
Located in the vibrant Times Square area, the prestigious 1633 Broadway offers an expansive dual-floor office lease across the 35th and 36th floors, totaling 105,892 square feet. These floors come furnished, featuring high-end installations and an array of amenities including multiple kitchens and reception areas, dedicated breakout spaces, and a specialized training room.
Accessibility is seamless, with proximity to multiple subway lines including the C, E, N, R, W, B, D, F, M, and A trains, ensuring easy commutes for all employees. This offering presents a unique opportunity for companies seeking to establish or expand their presence in one of the city’s most dynamic neighborhoods.
The building’s location is not just a hub of business activity but also stands close to various dining, retail, and cultural attractions, enhancing the work-life balance for employees. Available for direct lease, this Midtown Broadway Full Floor Office promises a combination of luxury, comfort, and convenience, making it an excellent choice for any discerning tenant looking for premium office accommodations in Manhattan.
Space Features:
- Dual-floor office spanning 105,892 sf across two high-rise levels in Times Square
- Accommodates over 700 people with room for expansion
- Features luxurious furnishings and a high-end interior setup
- Equipped with large, efficient floor plates for optimal workspace layout
- Offers striking 360-degree city views enhancing workplace ambiance
- Includes internal stairs for easy inter-floor access
- Located near multiple subway lines for convenient commuting
- Surrounded by Manhattan’s top dining, shopping, and cultural venues
- Available for direct lease, providing flexibility in tenancy terms
m
Get your top 10 report
