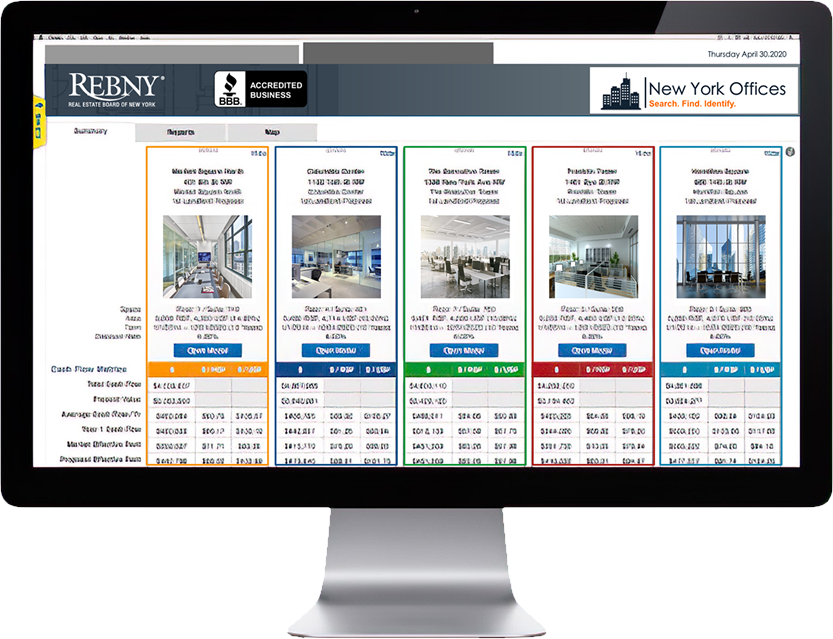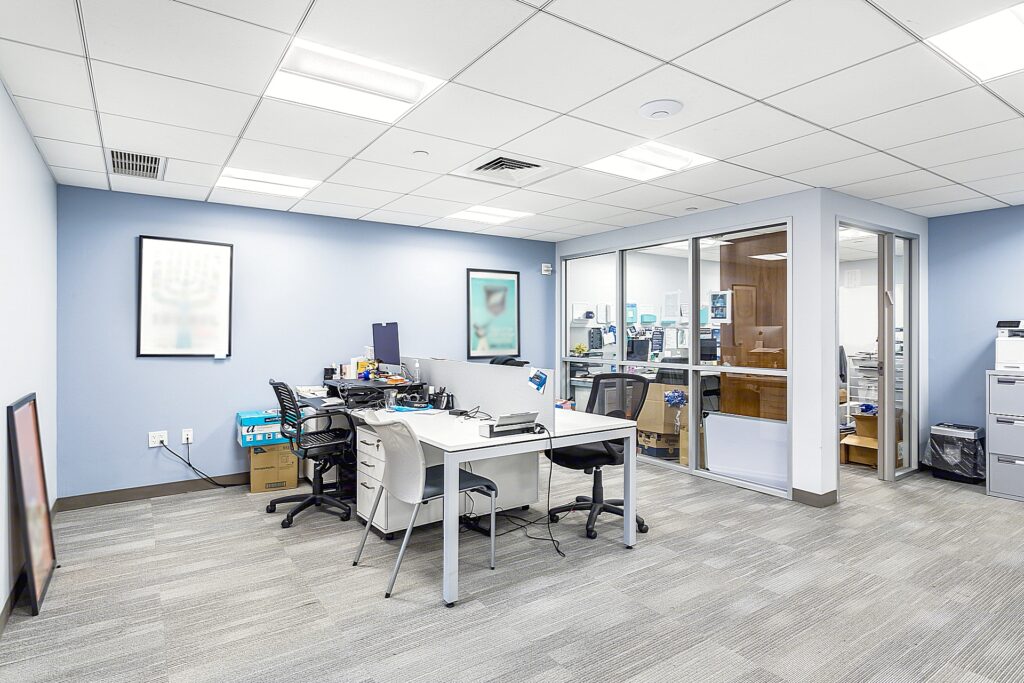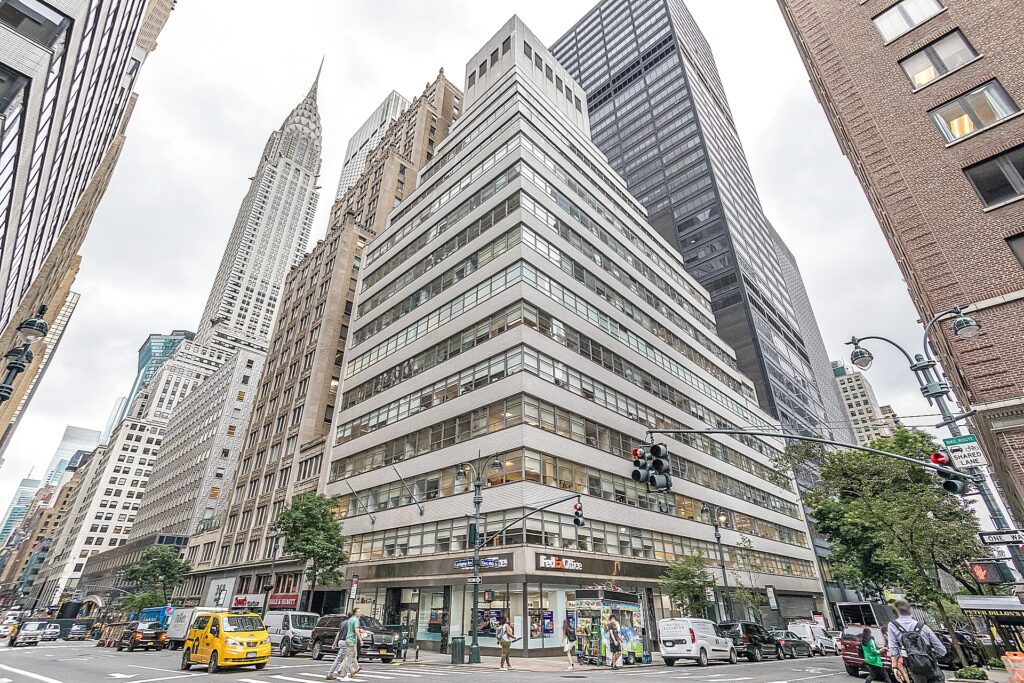Grand Central Area Office for Rent
LISTING DETAILS FOR Grand Central Area Office for Rent
| Unit Size | 2873 SQ. FT |
| Type | Direct Lease |
| Price | CALL FOR PRICING |
DESCRIPTION
Grand Central Area Office for Rent nestled within the heart of Grand Central, 355 Lexington Avenue offers a prime location for businesses seeking a prestigious address. Situated on the partial 4th floor, Suite 430 boasts 2,873 square feet of functional office space, providing ample room for up to 19 people. This direct lease opportunity presents a pre-existing layout, ideal for a variety of professional needs.
The office space features a main area along with designated rooms for various purposes, including a waiting area, kitchen, and multiple private rooms suitable for offices or meeting spaces. With 24/7 access and key card building entry, tenants enjoy convenient and secure entry to the premises. A lobby attendant ensures a welcoming environment, while a messenger center adds to the efficiency of daily operations. Turnstiles further enhance security measures within the building.
355 Lexington Avenue stands as a landmark tower designed by renowned architects Emery Roth & Sons, offering a timeless aesthetic and modern amenities. Its proximity to Grand Central Terminal, just two blocks away, provides unparalleled convenience for commuters and clients alike. The building’s floor plates range from 5,000 to 18,000 square feet, catering to businesses of various sizes and industries.
Notable tenants within the building include Pearson, The Kellen Company, and FedEx Office, reflecting its appeal to established organizations and enterprises. With 22 floors and a total rentable building area of 270,000 square feet, 355 Lexington Avenue offers a prestigious address within a bustling commercial district. Nearby access to Grand Central-42nd Street station ensures seamless transportation connections, further enhancing the accessibility and desirability of this prime Grand Central Area Office for Rent location.
Space Features:
- Convenient location near Grand Central Terminal
- 2,873 square feet of functional office space
- Suitable for up to 19 people
- Pre-existing layout for easy customization
- Main area along with waiting area and kitchen
- Multiple private rooms for offices or meetings
- 24/7 access and key card building entry
- Lobby attendant for a welcoming environment
- Messenger center for efficient communication
- Turnstiles for enhanced security
- Designed by renowned architects Emery Roth & Sons
- Proximity to transportation hubs for easy commuting
- Attractive to established organizations and enterprises
g
Get your top 10 report















