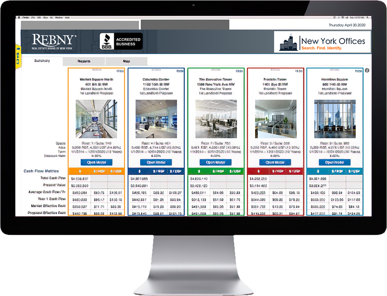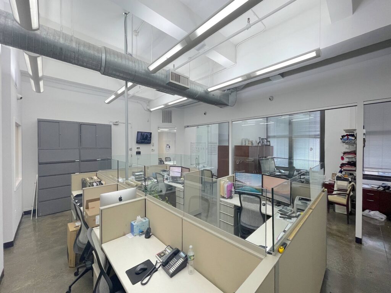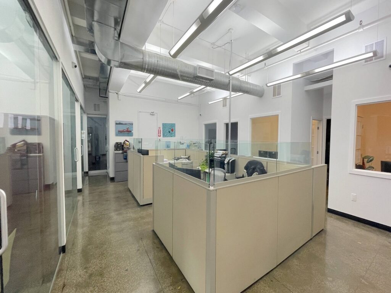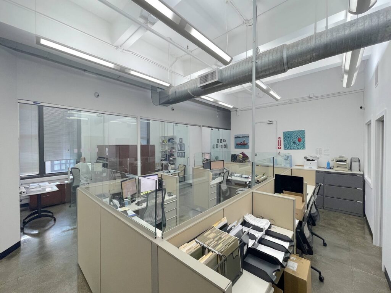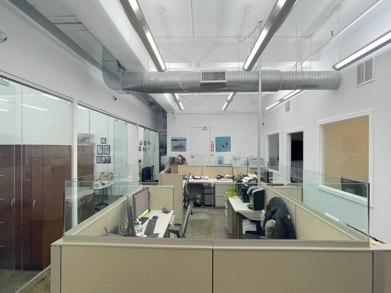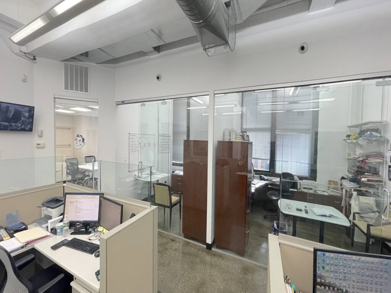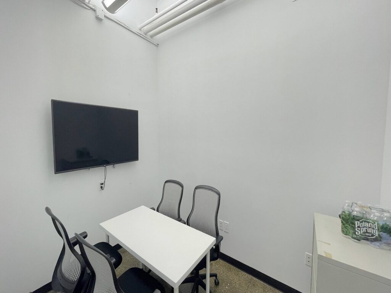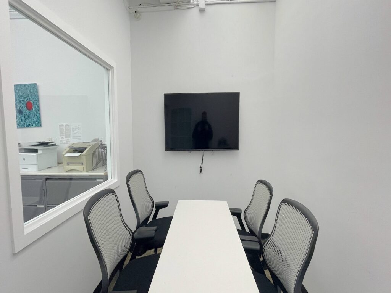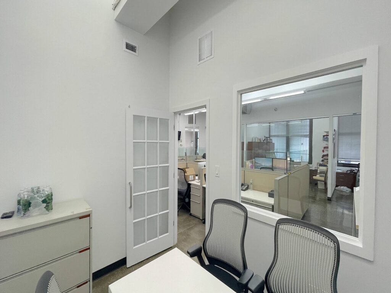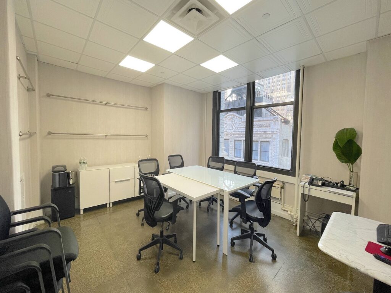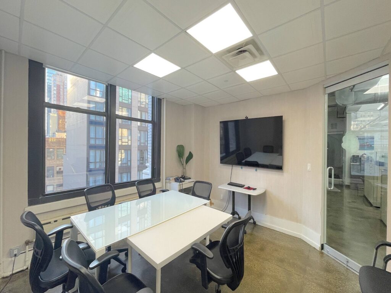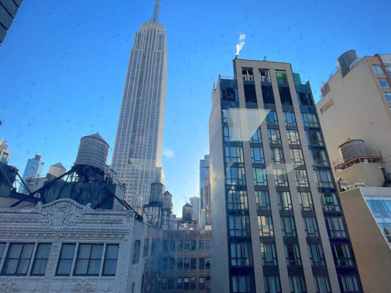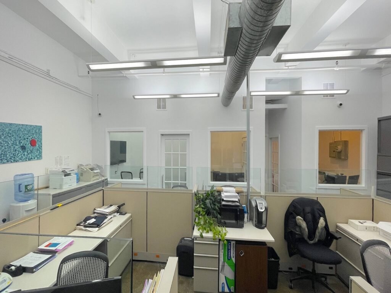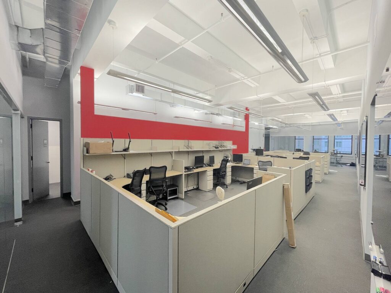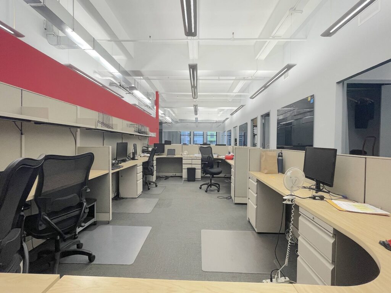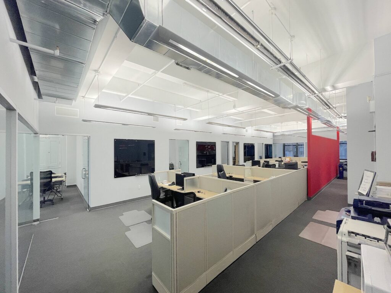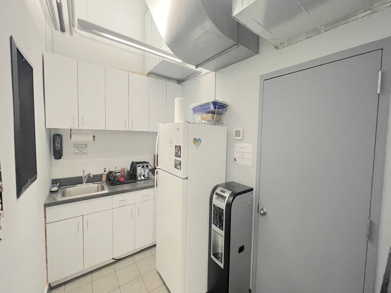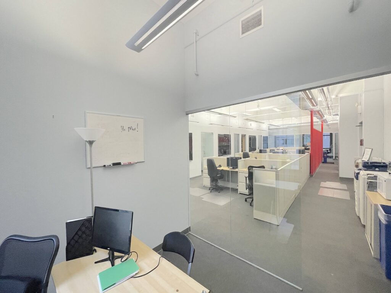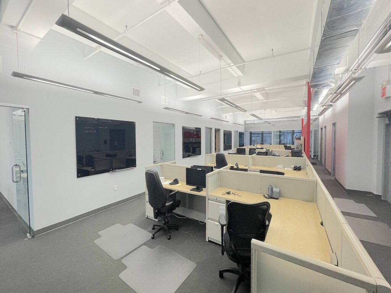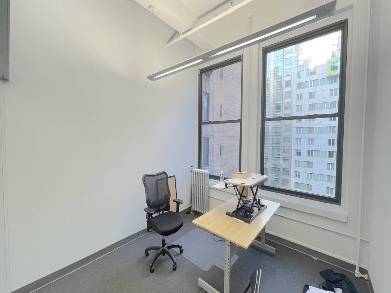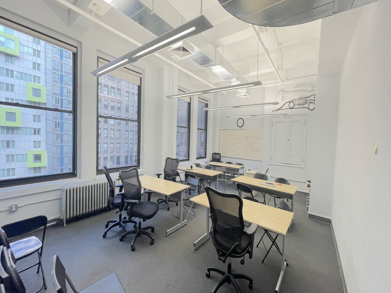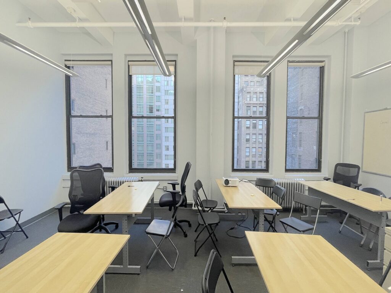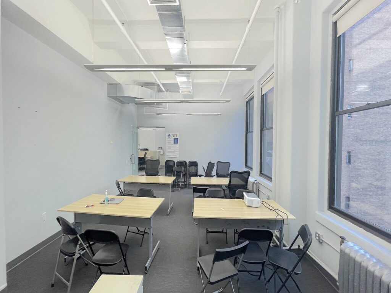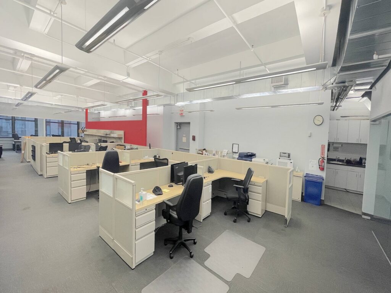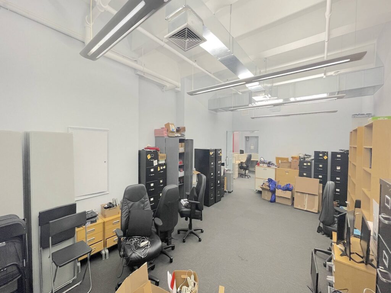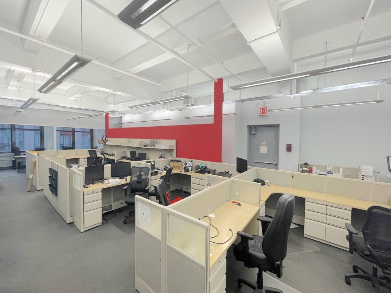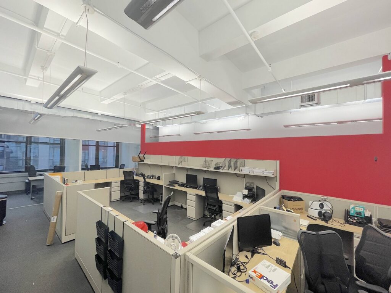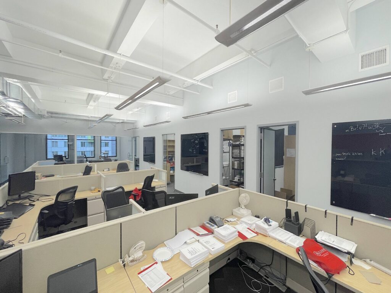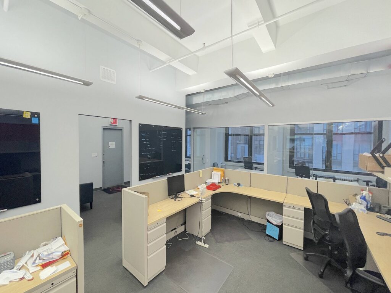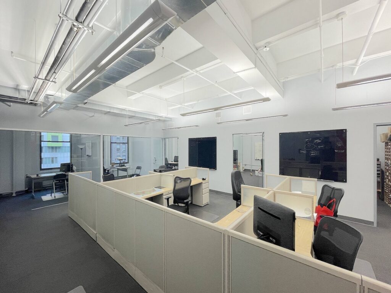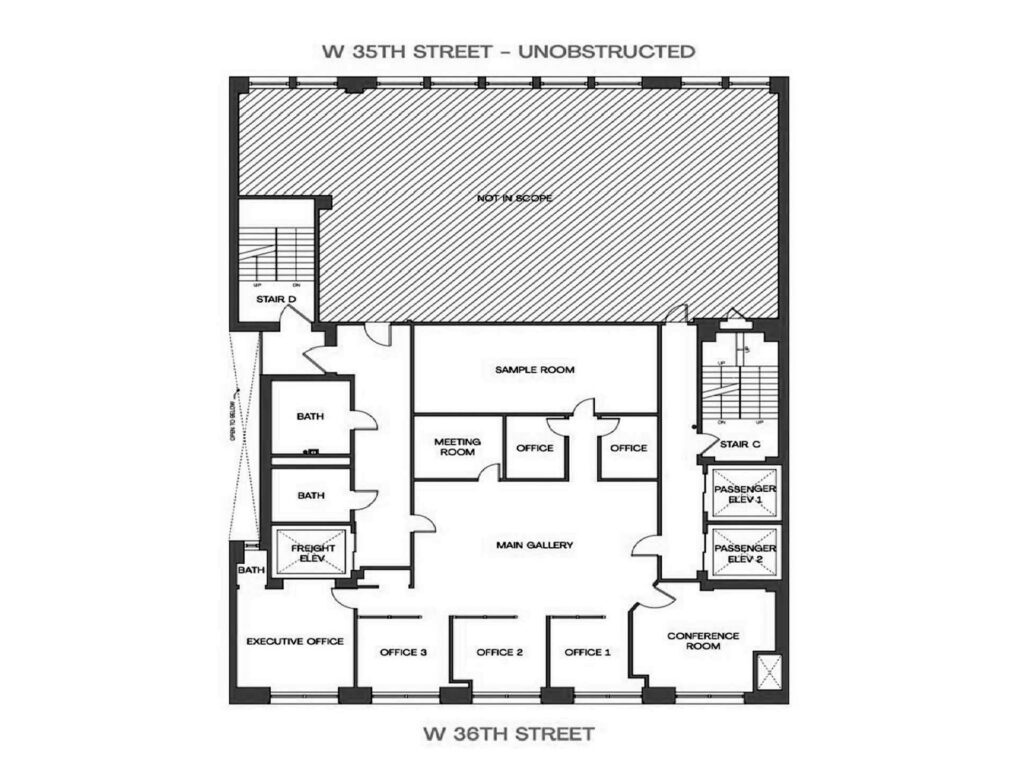Garment District Office Space
LISTING DETAILS FOR Garment District Office Space
| Unit Size | 3450 SQ. FT |
| Type | Direct Lease |
| Price | CALL FOR PRICING |
DESCRIPTION
Explore the leasing potential at 29 West 36th Street, New York, NY 10018, where two distinctive office spaces on the partial 11th floor and the 7th floor await your customization. With a combined space ranging from 3,450 to 6,750 sq. ft., these Garment District Office Space offer a unique opportunity for a tailored and spacious work environment.
- Partial 11th Floor 3,450 SF.
- Partial 7th Floor 3,450 SF.
On the 11th floor, you’ll find a well-configured space with seven perimeter offices, a conference room, a spacious central bullpen, storage facilities, and an executive office complete with a private restroom. Revel in the remarkable natural light and captivating city views to the south. The column-free layout provides flexibility for customization to meet your specific requirements, with the owner ready to facilitate these changes. The installation of tenant-controlled central AC and the presence of passenger and freight elevators enhance the overall appeal.
Optional Space: The 7th floor unit boasts impressive features, including soaring 12′ ceilings, an abundance of natural light streaming through large windows, and a current white-boxed space that allows for personalized modifications facilitated by the owner. Notable attributes include exposed concrete flooring, central AC, and the convenience of an attended lobby.
Key highlights of both spaces include column-free layouts, an abundance of natural light, the presence of an attended lobby, lofty 12′ ceilings, and unrestricted 24/7 access.
29 West 36th Street stands as a distinguished 12-story building strategically located between 5th and 6th Avenue. Dating back to 1920, this building seamlessly blends historic charm with contemporary amenities. Its prime location offers easy access to major transportation hubs and subway lines. The property features an exquisite marble lobby, captivating north and south views, column-free floors, and generous ceiling heights, making it an ideal choice for office and showroom tenants. Controlled access, a security system, and efficient air conditioning further contribute to the overall appeal of this Garment District Office Space.
Space Features:
- Two Available Units 3,450 to 6,750 SF.
- 11th-floor layout: 7 offices, 1 conference room, central bullpen
- Executive office with a private restroom
- White-boxed 7th-floor space
- Exposed concrete flooring
- Central AC throughout
- Soaring 12′ ceilings
- Large windows for abundant natural light
- Incredible city views to the south
- Column-free layout for flexible configurations
- Tenant-controlled central AC
- 24/7 access
- Attended lobby for a professional entryway
- 5 to 10 Year Lease Term
g
Get your top 10 report
