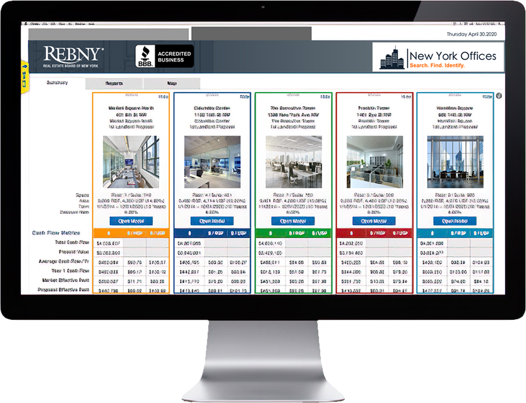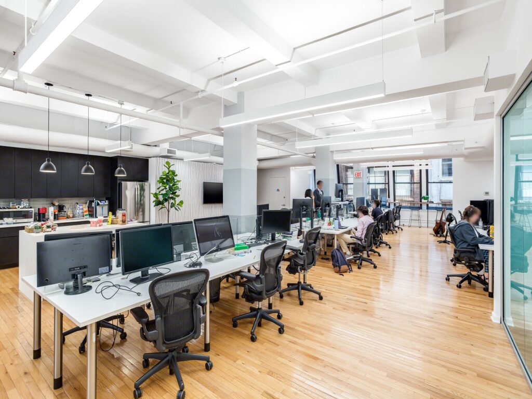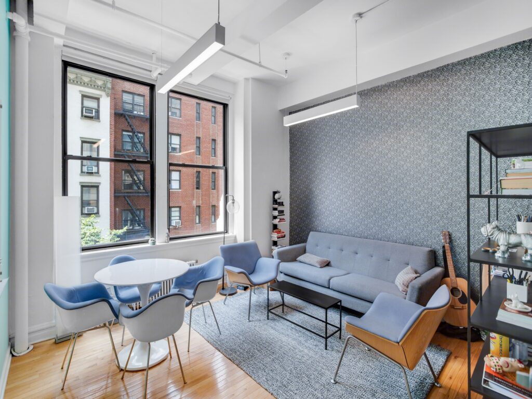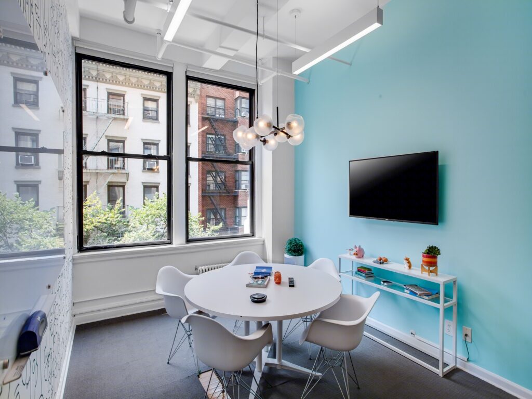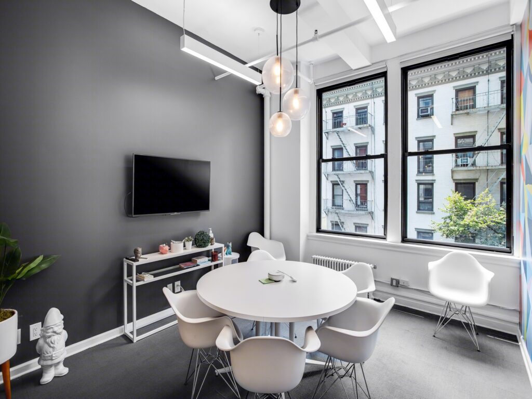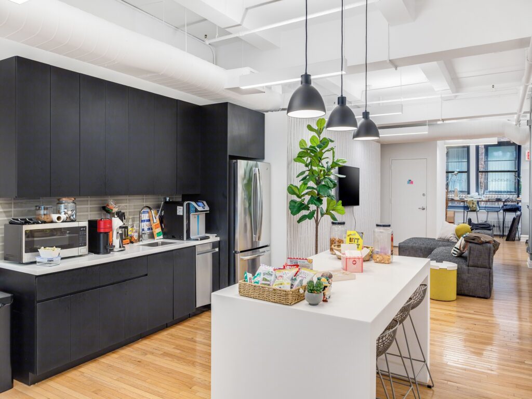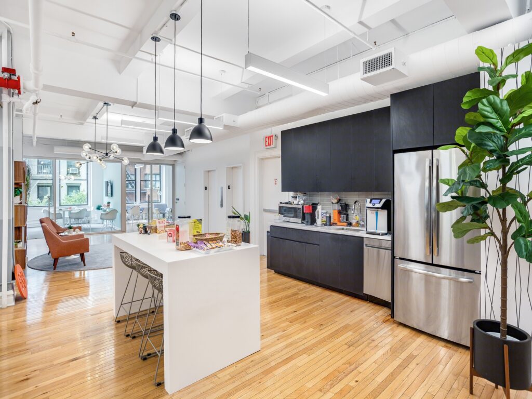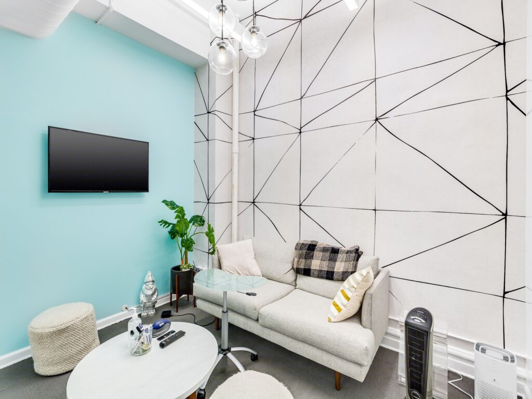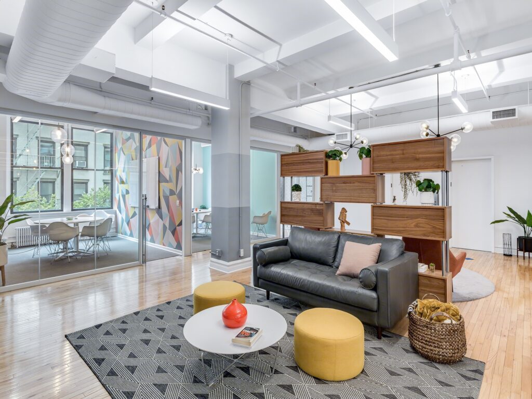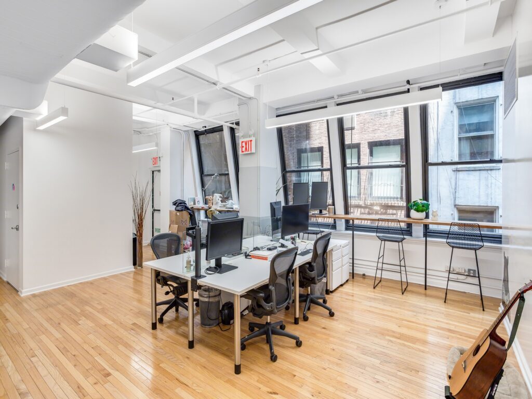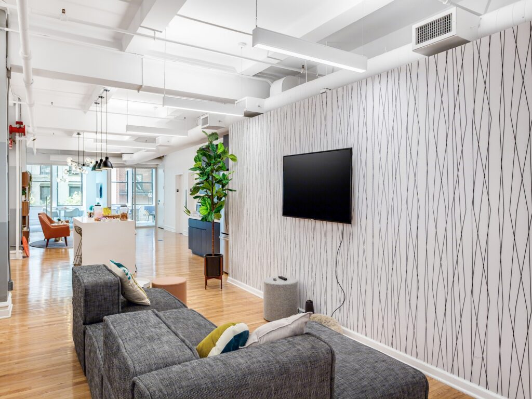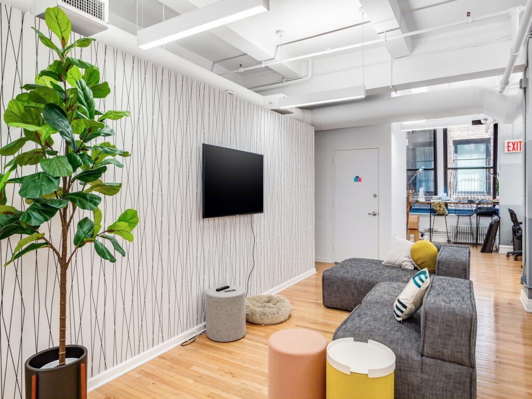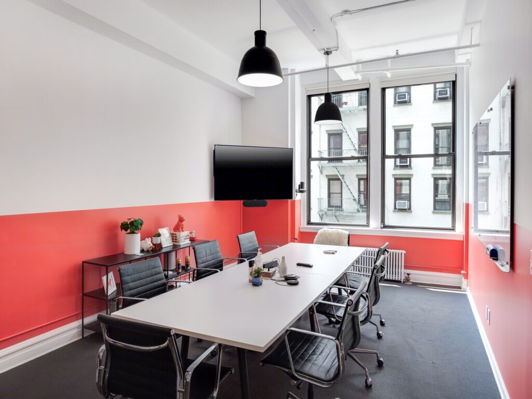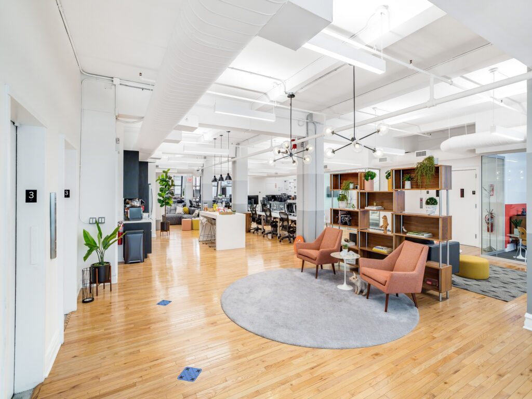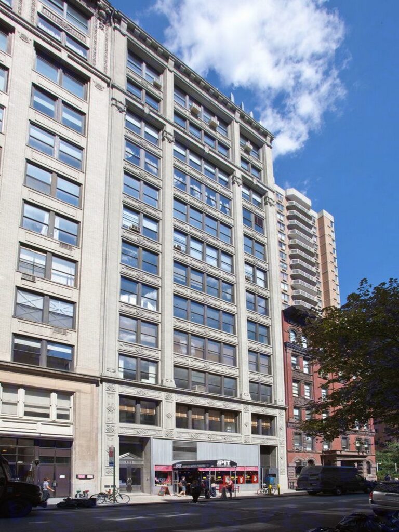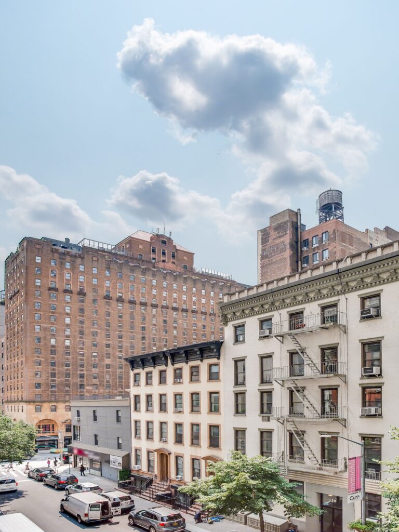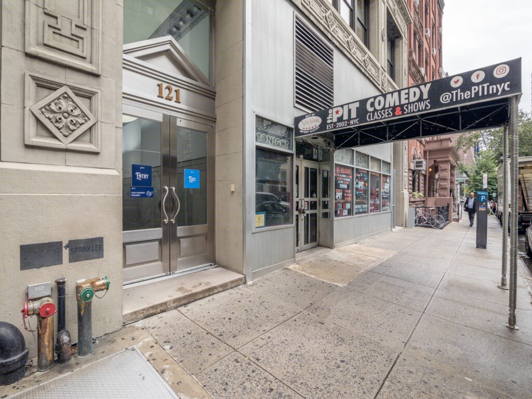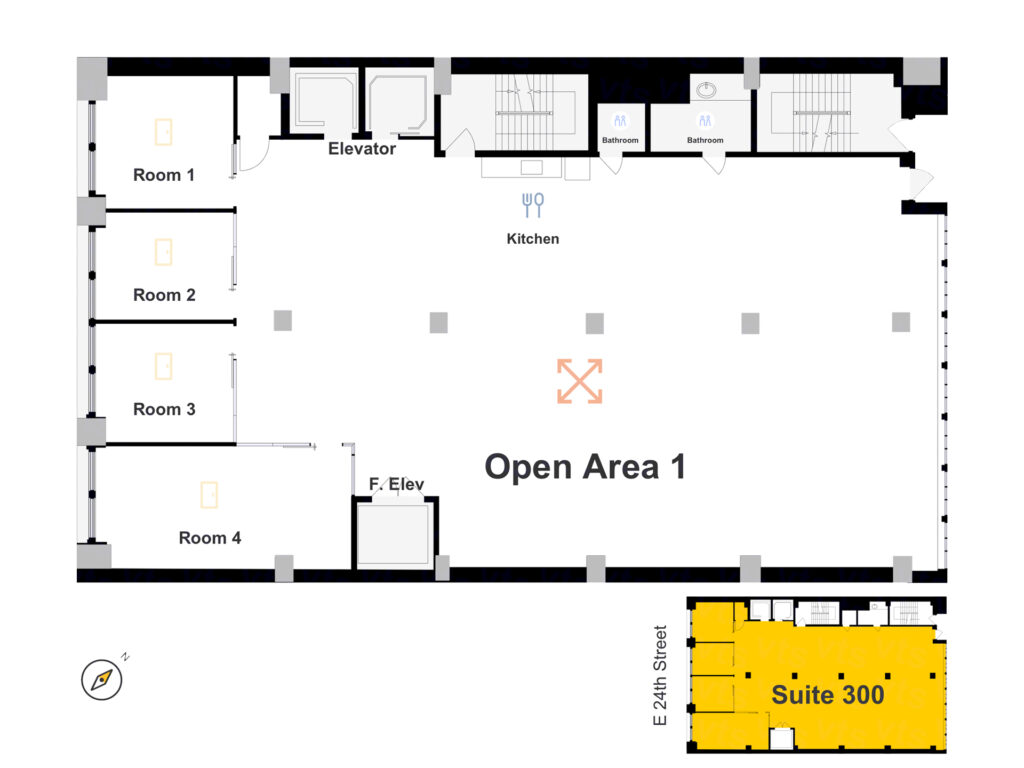Furnished Flatiron Office Space
LISTING DETAILS FOR Furnished Flatiron Office Space
| Unit Size | 5331 SQ. FT |
| Type | Sublet |
| Price | CALL FOR PRICING |
DESCRIPTION
Immerse your team in the epitome of modern workspaces with the meticulously designed 5,331 square foot office on the entire 3rd floor at 121 East 24th Street. This space offers a harmonious blend of functional and visually stimulating areas, including a welcoming Waiting Reception Area, a dynamic Main Open Work Area configured into two rows of 10 workstations each—totaling 20 workstations for collaborative endeavors. The space further caters to diverse needs with a staff eat-in Kitchen featuring bar seating, private windowed offices #1, #2, and #3, a windowed conference room seating 8, a breakout room with sofas and seats, and a core-side conference room for strategic discussions.
Imbued with visual appeal, the office boasts polished hardwood floors, high exposed beamed ceilings, and new lighting fixtures, creating a vibrant and engaging work environment. Subdued color splashes artfully divide the space, adding a touch of creativity to the ambiance. Ample windows at the front and rear flood the unit with natural light, creating an inviting atmosphere for the predominantly open collaborative workspace alongside adjacent private offices and meeting rooms that cater to the holistic needs of your team.
Adding to the convenience, the elevators open directly into this commercial loft office, ensuring seamless access. The space is complemented by two ensuite bathrooms for added functionality. Elevate your team’s work experience with this thoughtfully designed and visually stimulating office space that harmonizes productivity and aesthetics in the dynamic Flatiron district.
Space Features:
- 5,331 sq ft turnkey office space in Flatiron
- Dynamic layout with glass-fronted offices and breakout rooms
- Polished hardwood floors, high exposed beamed ceilings, and modern lighting
- Waiting Reception Area and Main Open Work Area for collaborative work
- Staff eat-in Kitchen with bar seating and private windowed offices
- Windowed conference room seating 8 and core-side conference room
- Elevators opening directly into the commercial loft office
- Ample windows at the front and rear for natural light infusion
- Subdued color splashes for a visually stimulating and creative ambiance
- Two ensuite bathrooms for added convenience
- 24/7 access, furnished, lobby attendant, and property manager on-site
Companies found at this Location
- And Partners (12th floor) – Professional, Scientific, and Technical Services
- Blue Bite Llc (4th floor) – Professional, Scientific, and Technical Services
- BrightTALK Inc (10th floor) – Professional, Scientific, and Technical Services
- Cakes & Arrow (3rd floor) – Professional, Scientific, and Technical Services
- E.D. (Ground Floor)- Retailer
- Nemo Tile Co Inc (2nd floor) – Construction
- Synup Corp (5th floor) – Professional, Scientific, and Technical Services
- The PIT Llc (Ground Floor) – Services
- Ticket Evolution (7th floor) – Professional, Scientific, and Technical Services
- Waste Material, Recycling, & General Industrial (8th floor) – Services
f
Get your top 10 report
