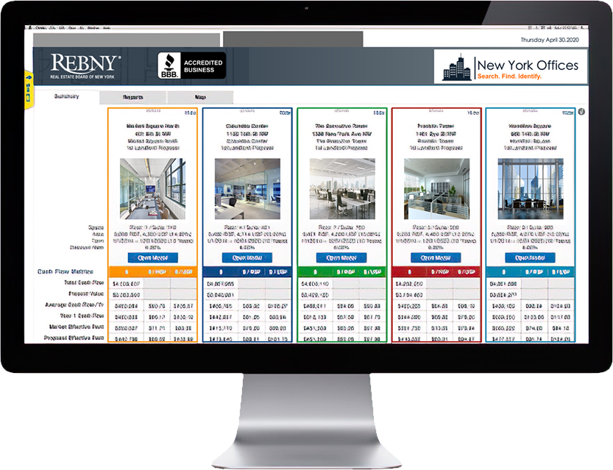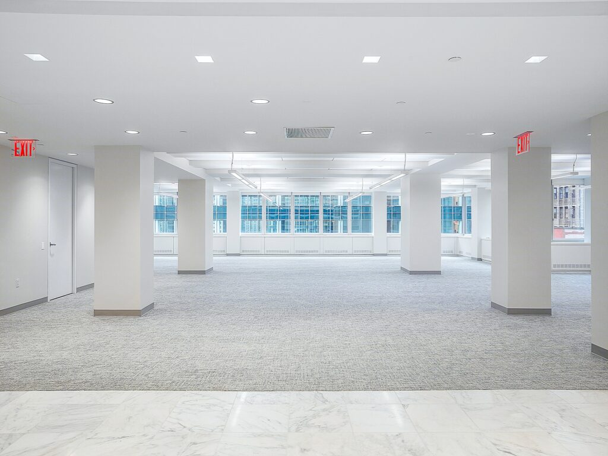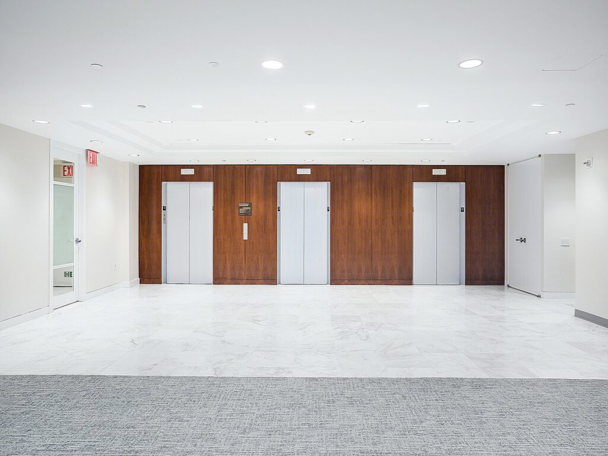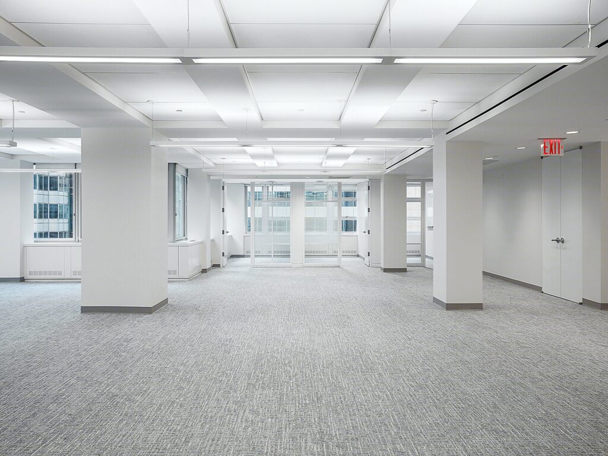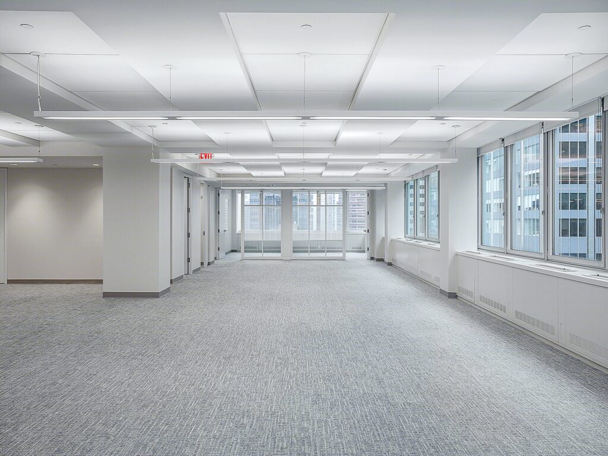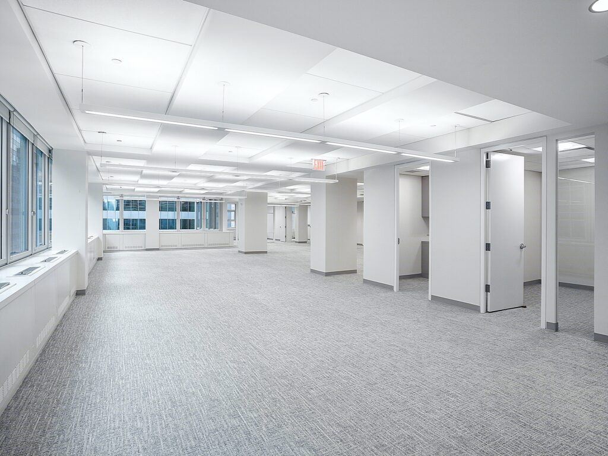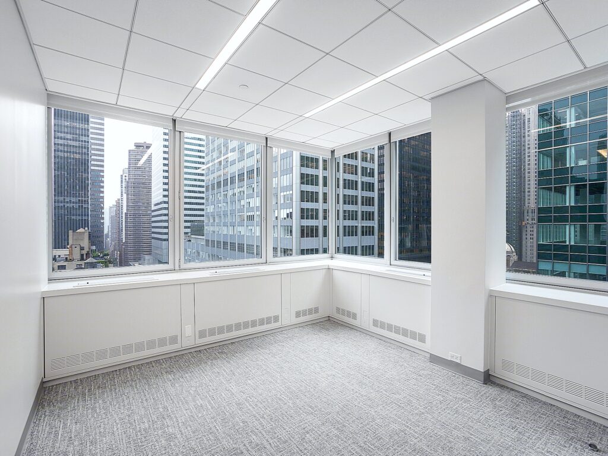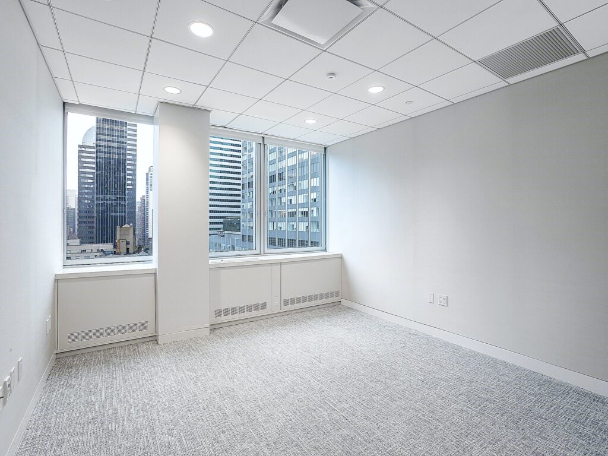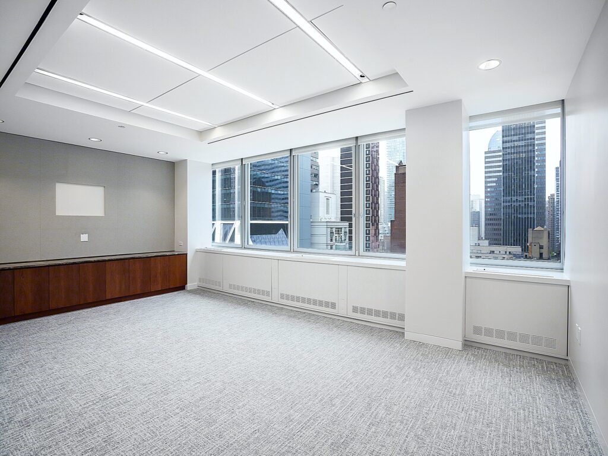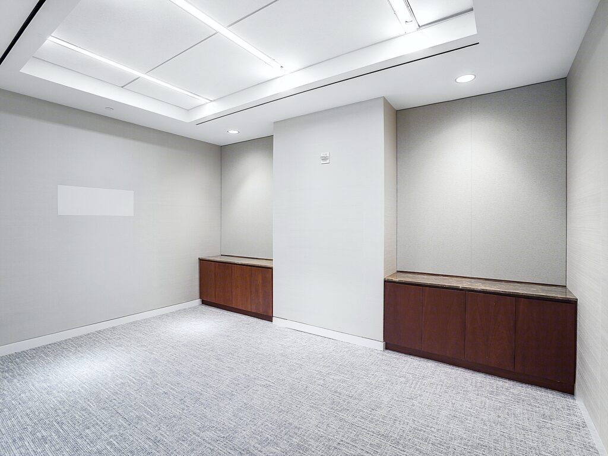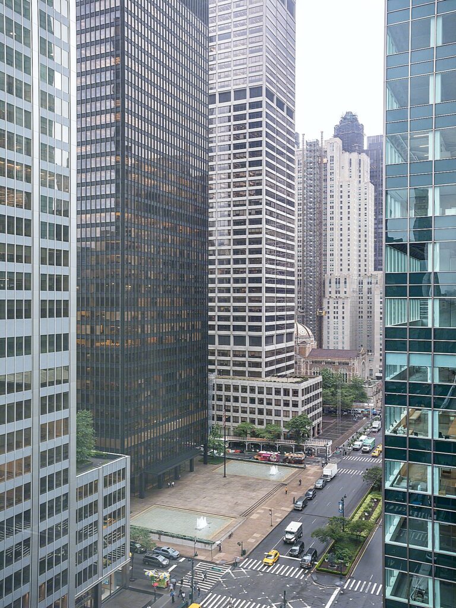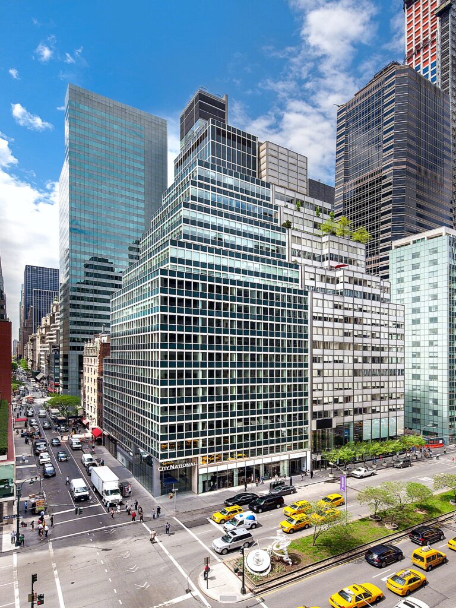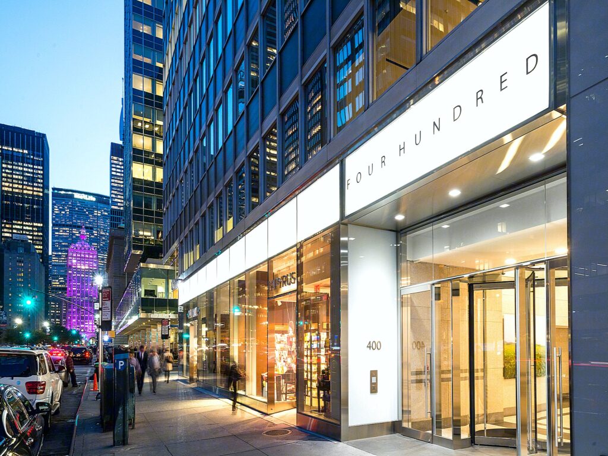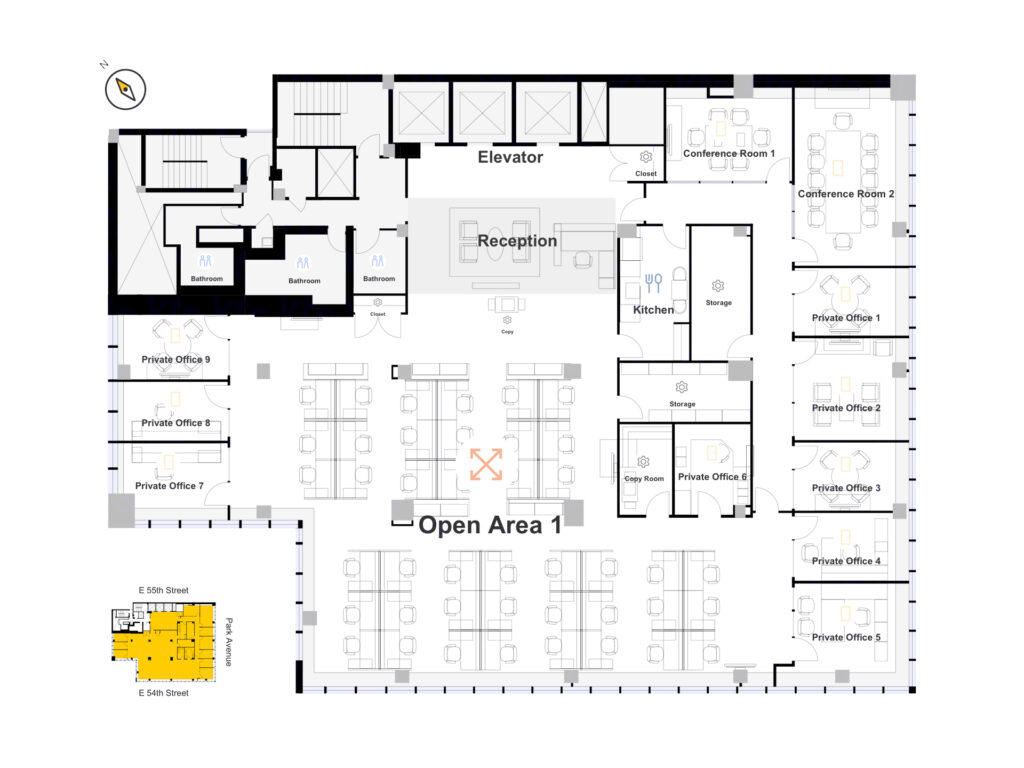Full Floor Park Ave Office
LISTING DETAILS FOR Full Floor Park Ave Office
| Unit Size | 9142 SQ. FT |
| Type | Direct Lease |
| Price | CALL FOR PRICING |
DESCRIPTION
This Full Floor Park Ave Office on the 18th floor of 400 Park Avenue provides a spacious and well-organized layout, perfect for modern businesses looking for a premium address. The suite features an open work area flooded with natural light from large, expansive windows offering panoramic city views. There are nine private offices and two conference rooms, ideal for executive and team meetings. The reception area creates a welcoming entrance, while the modern kitchen area provides convenience for employees. Three bathrooms and additional storage areas support the practical needs of a bustling office environment. The space’s clean, neutral finishes and high-quality materials, such as plush carpeting and integrated lighting fixtures, add a touch of sophistication and professionalism.
Located in one of Manhattan’s most prestigious office markets, 400 Park Avenue offers the entire 18th floor, a 9,142-square-foot Class A office space. This expansive suite is designed to comfortably accommodate up to 61 people, making it ideal for growing businesses seeking a central and sophisticated address. The floor is available for direct lease and comes in a pre-existing condition, ready for immediate occupancy.
The layout of the Full Floor Park Ave Office includes a spacious main area that supports open workstations and collaborative spaces. Additionally, there are five private offices, perfect for executives or team leaders requiring privacy. The floor also features two conference rooms and one larger meeting space, providing ample flexibility for meetings and team collaborations. The design prioritizes functionality and professional aesthetics, making it suitable for various business types, including finance, law, consulting, and tech firms.
Tenants of 400 Park Avenue enjoy the convenience of 24/7 access with secure key card entry, complemented by round-the-clock security services and a lobby attendant to welcome visitors and maintain the building’s professional atmosphere. The property also features an on-site property manager to address any tenant needs efficiently. For ease of operations, a loading dock is available, making logistics and deliveries seamless.
Built by renowned architect Emery Roth & Sons, this 260,000-square-foot building has been extensively renovated in 2014, enhancing its classic design with modern amenities such as upgraded elevators, new HVAC systems, and high-efficiency windows. The floor plates vary between 5,000 and 16,000 square feet, providing flexibility for tenants of all sizes. The building’s prestigious Park Avenue location places it in close proximity to multiple subway lines, including the E/M line at 53rd Street and 5th Avenue (3-minute walk) and the 6 train at 51st Street and Lexington Avenue (5-minute walk). The new Grand Central LIRR Concourse is also within a ten-minute walk, ensuring connectivity across the city.
With a prime location and modern facilities, 400 Park Avenue offers a dynamic and professional environment for companies looking to establish or expand their presence in New York City’s premier business district.
Space Features:
- 9,142 sq ft Class A office space on the entire 18th floor
- Accommodates up to 61 people comfortably
- Five private offices and two conference rooms for flexible use
- Spacious open area for 42 workstations
- 24/7 access with key card entry and building security
- Modern lobby with a welcoming attendant and property manager on-site
- Convenient loading dock for efficient deliveries
- Renovated elevators, updated HVAC, and new windows
- Quick access to multiple subway lines within a 5-minute walk
- Prime location on Park Avenue, near major transportation hubs
f
Get your top 10 report
