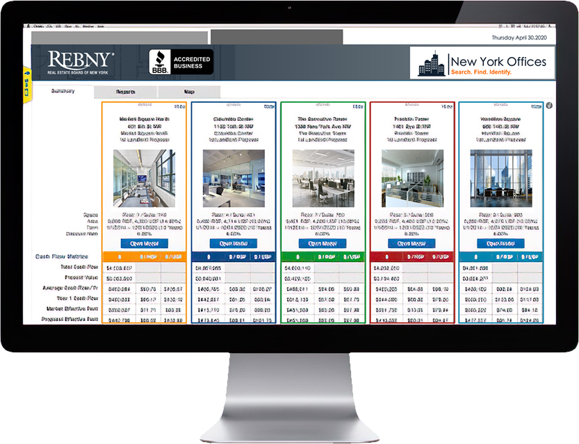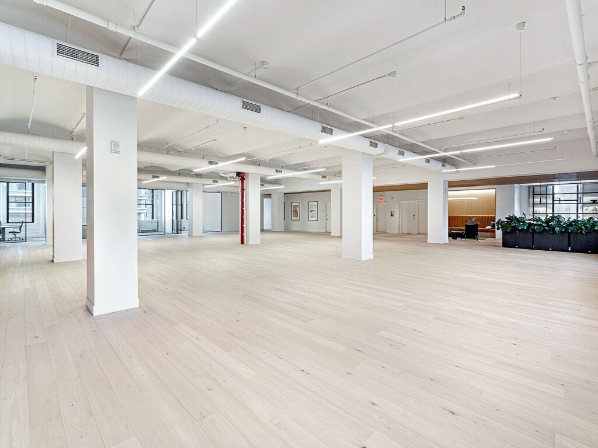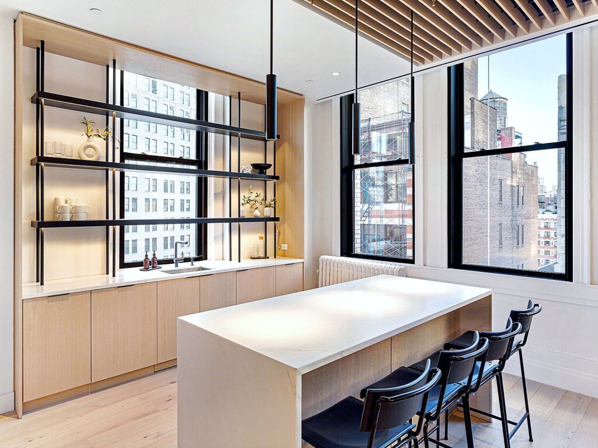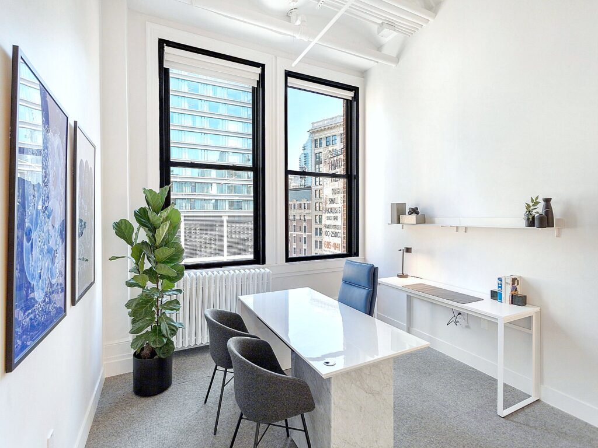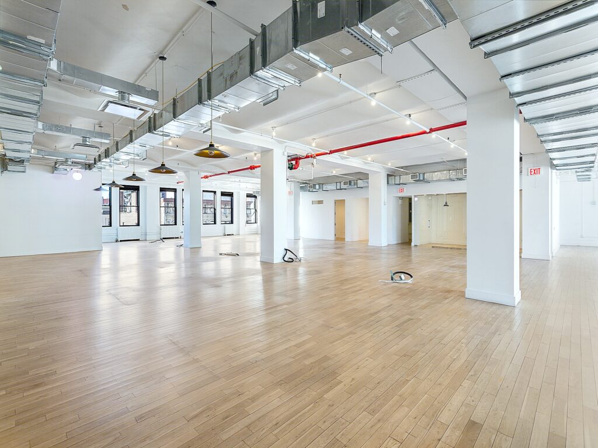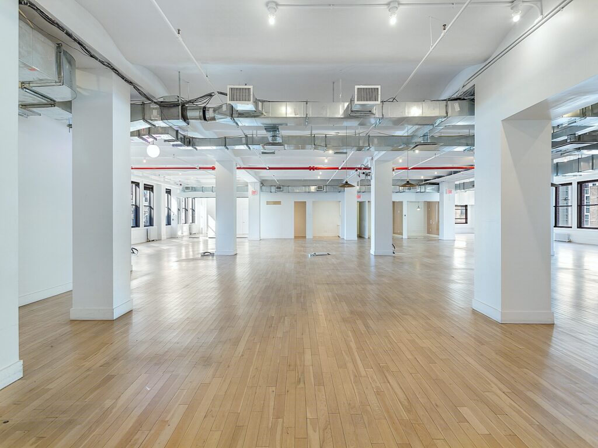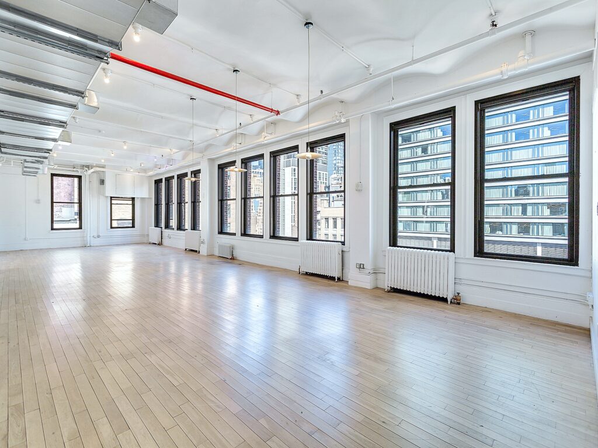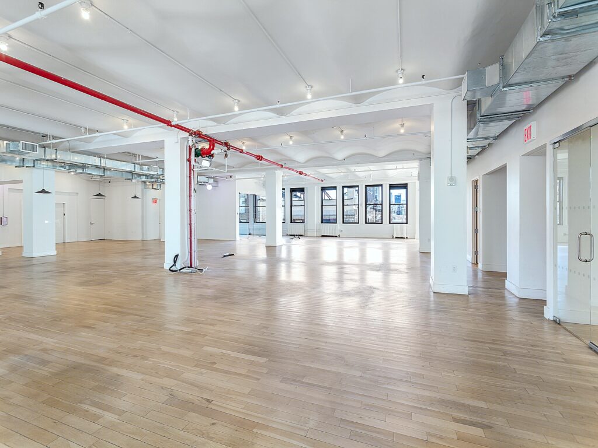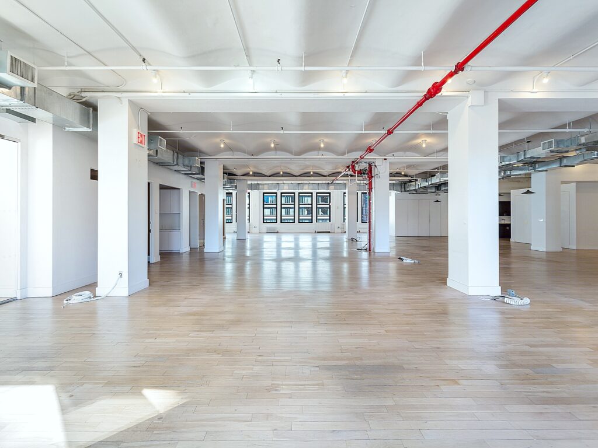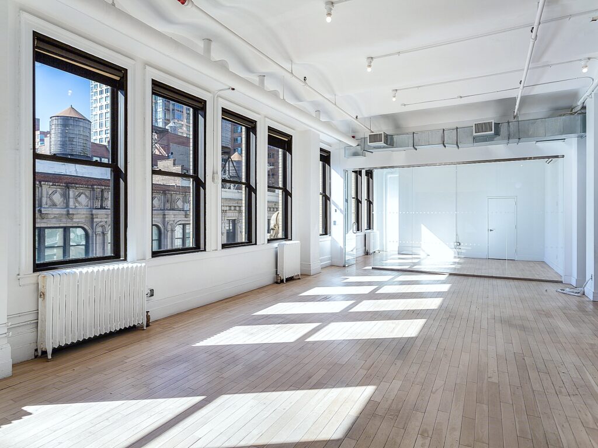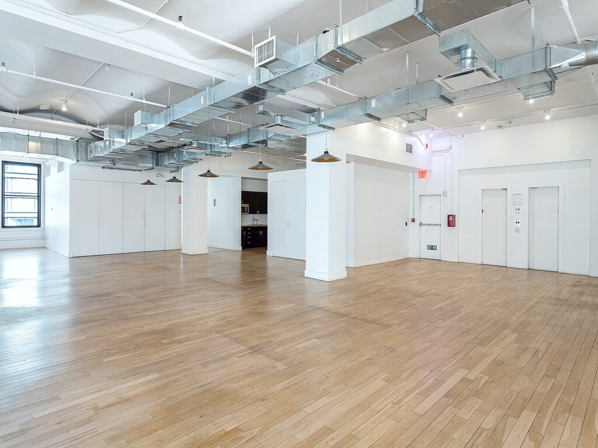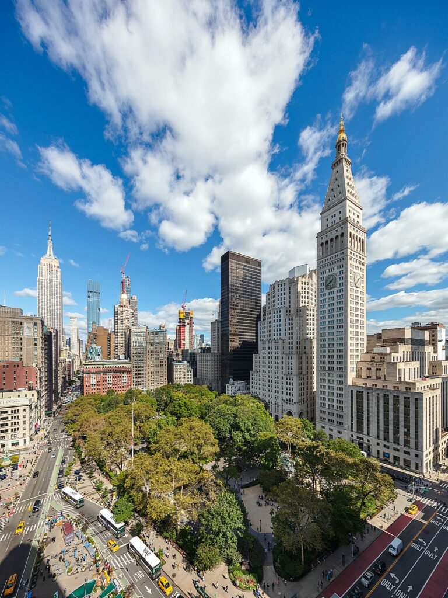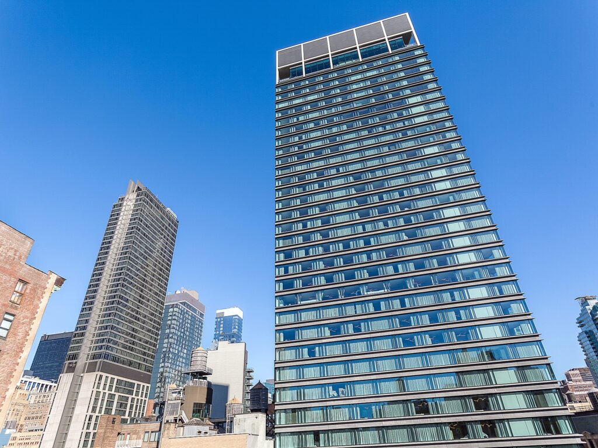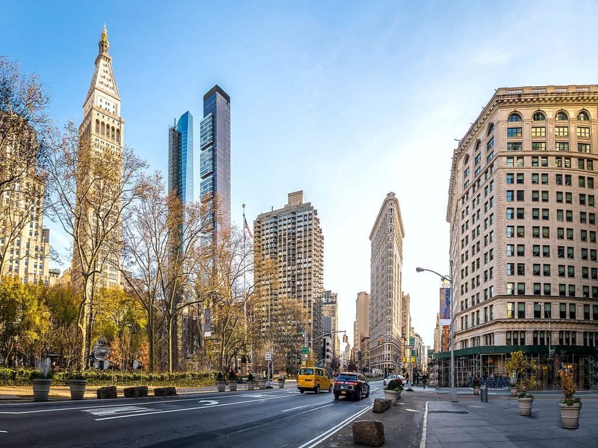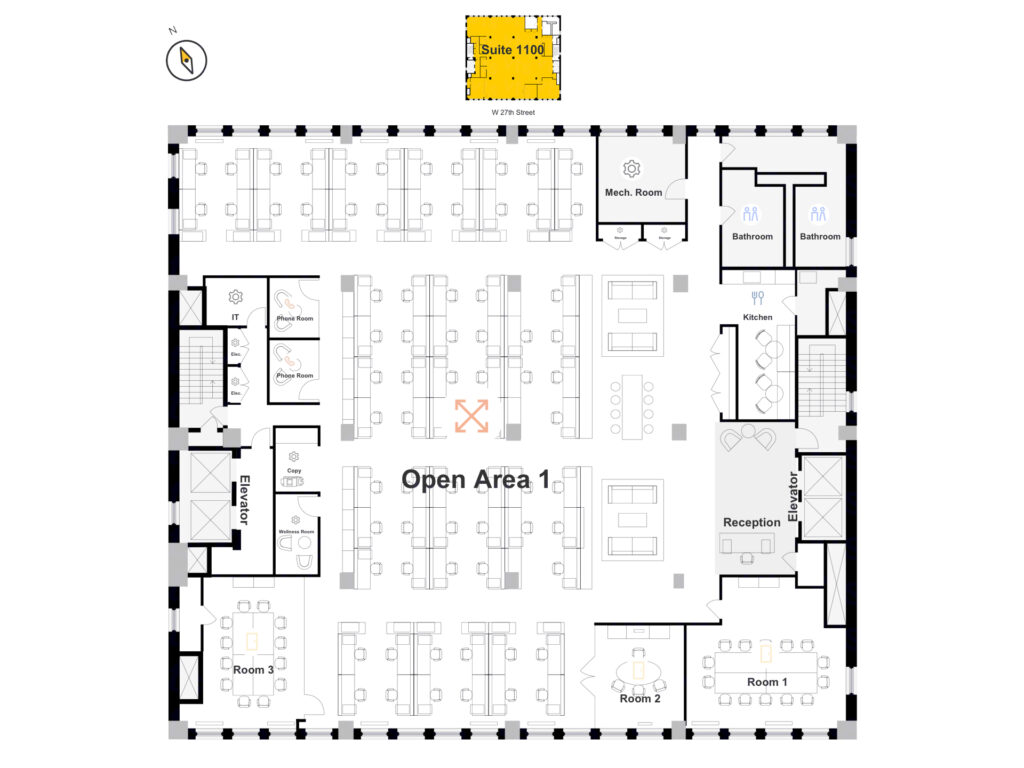Flatiron Loft Office Rental
LISTING DETAILS FOR Flatiron Loft Office Rental
| Unit Size | 11578 SQ. FT |
| Type | Direct Lease |
| Price | CALL FOR PRICING |
DESCRIPTION
This Flatiron Loft Office Rental showcases as modern commercial loft, with an expansive layout highlighted by gleaming hardwood floors that stretch across an open area punctuated by white columns, giving the room a blend of industrial and contemporary vibes. Exposed ductwork and piping along the high ceilings add an urban touch, while diverse lighting fixtures—from recessed lights to chic pendant lamps—illuminate the space effectively. Large windows encase the area, providing ample natural light and views of the urban landscape. Strategic design elements like glass partition walls and modern furniture pieces, including sleek shelving units and stylish seating areas, create a versatile environment suitable for various business activities. The blend of open spaces with enclosed glass rooms offers potential for both collaborative work areas and private offices or meeting rooms.
The office layout for Suite 1100 on the 11th floor at 31 West 27th Street showcases a design conducive to a dynamic, versatile work environment. This Flatiron Loft Office Rental includes three distinct rooms tailored for focused activities, such as private offices or meeting spaces, and a generous open area ideal for collaborative work, featuring rows of workstations or group activities. Amenities include a kitchen, dual bathrooms, and multiple utility spaces, enhancing the suite’s functionality. Two small rooms could serve as private phone booths for confidential calls. A reception area provides a formal entry point into the suite, facilitating visitor management and leaving a positive first impression. The mechanical room is discreetly positioned to minimize noise. The entire suite is designed to maximize the use of natural light, with windows on multiple sides enhancing the workspace with ample daylight, contributing to a pleasant working environment.
Space Features:
- Located on the 11th floor, Suite 1100 offers an expansive 11,578 square feet of space.
- Accommodates up to 77 individuals comfortably.
- Available for immediate occupancy under a direct lease.
- The space is well-maintained and ready for occupancy.
- Building amenities include a communal lobby, on-site property management, and lobby attendant.
- The office features 12-foot high arched ceilings and hardwood floors.
- It includes three designated rooms and a large open area for flexible workspace setup.
- Dual bathrooms, kitchen, and multiple utility areas add to its functionality.
- Located in Manhattan’s NoMad area, providing easy access to multiple subway lines.
f
Get your top 10 report
