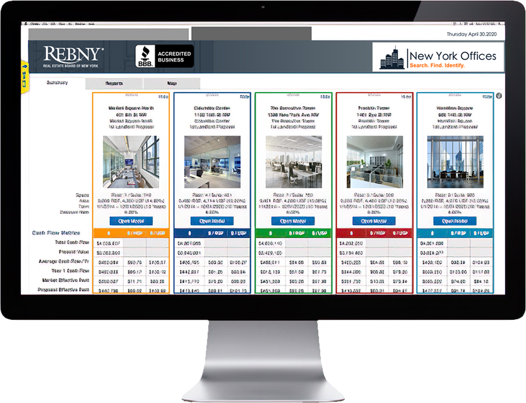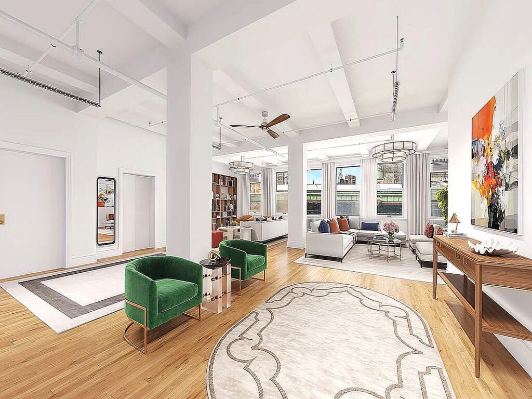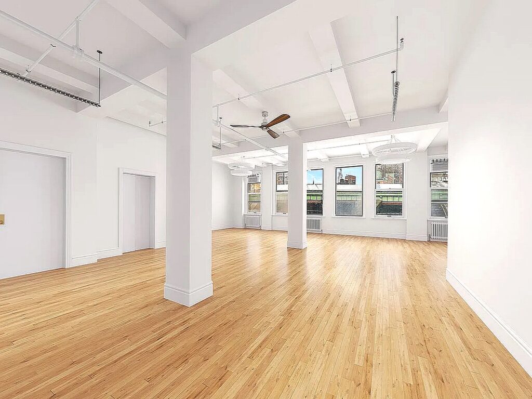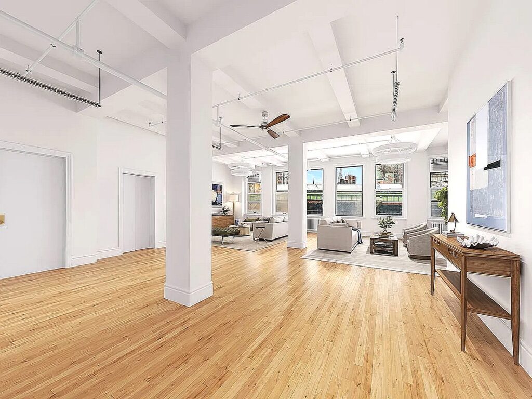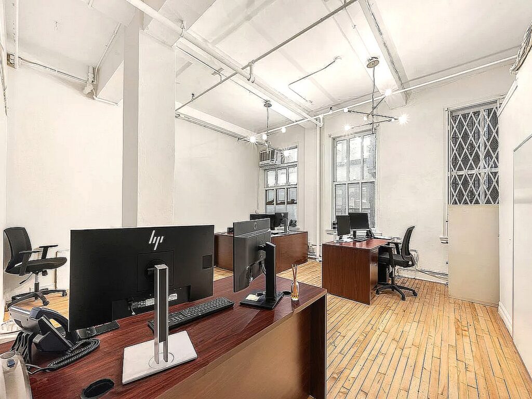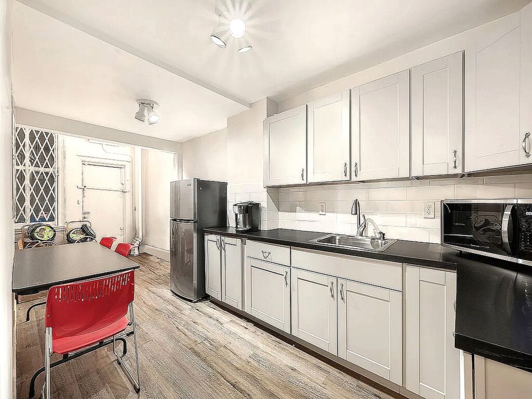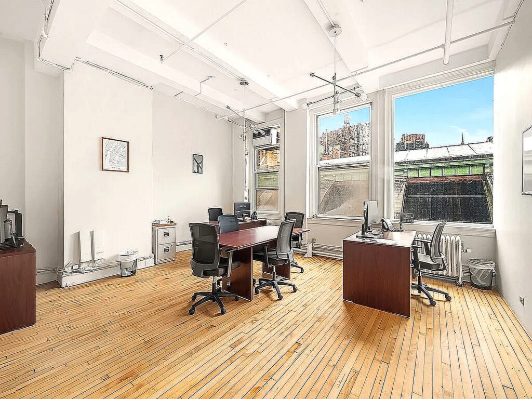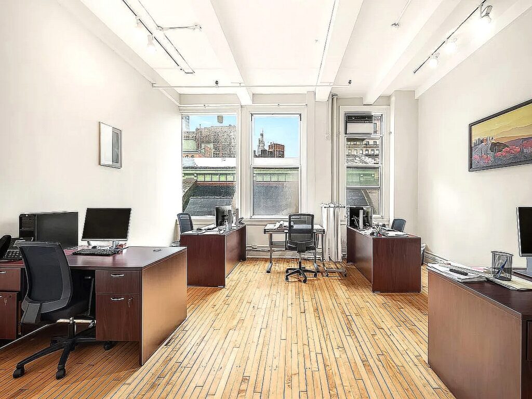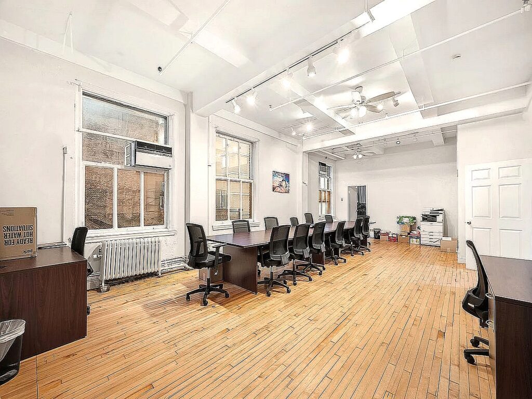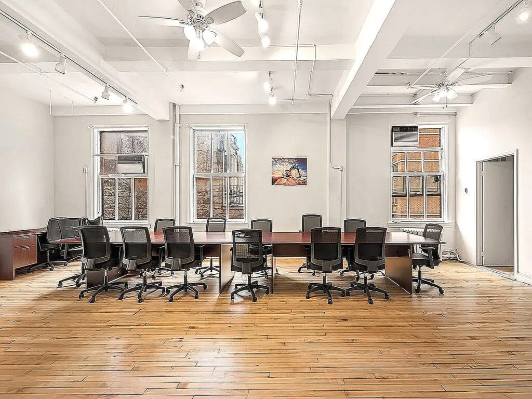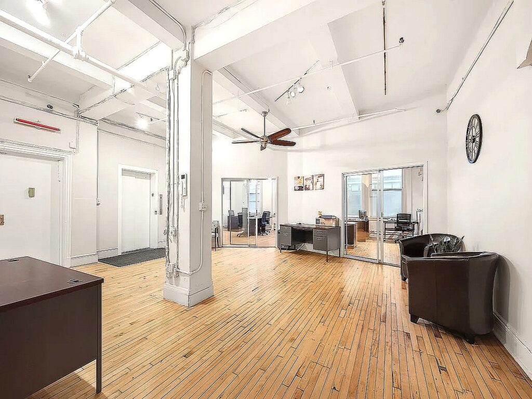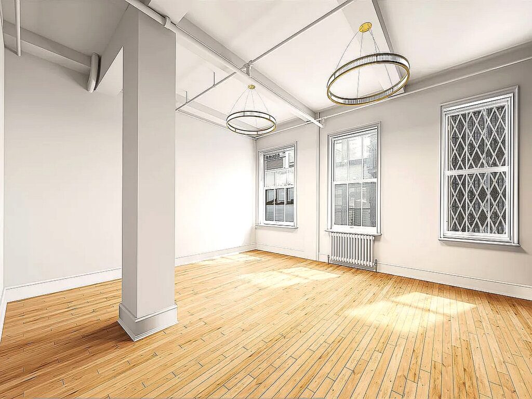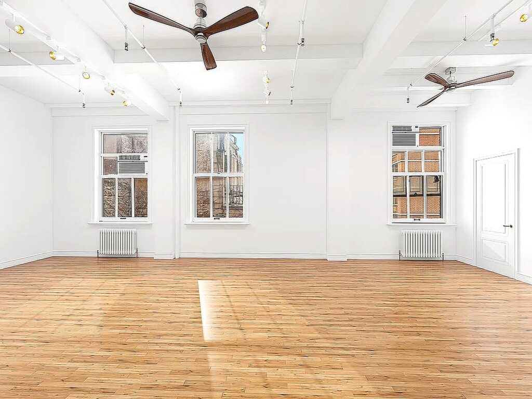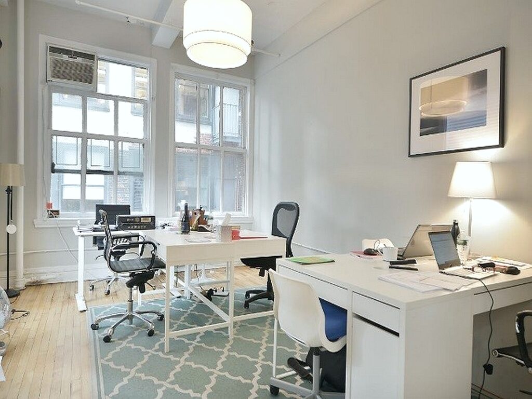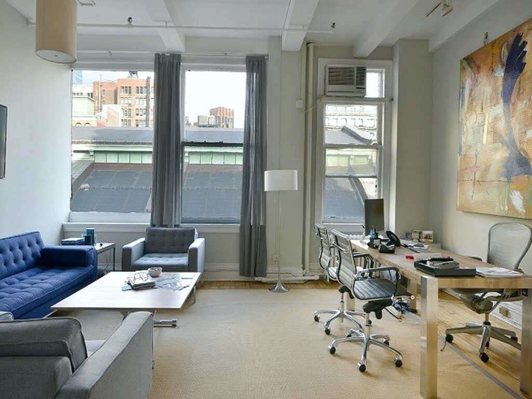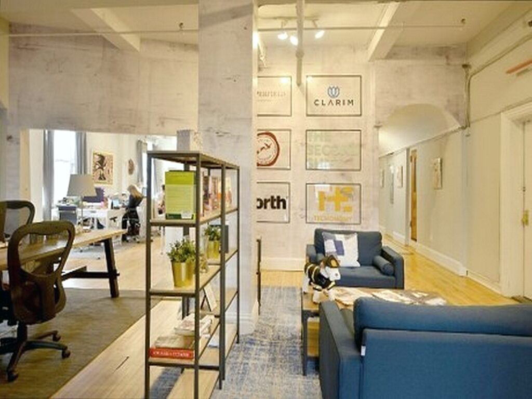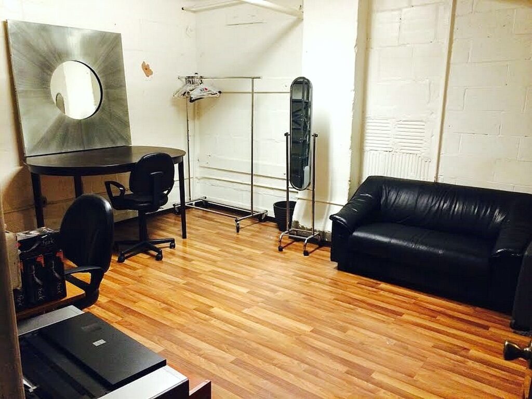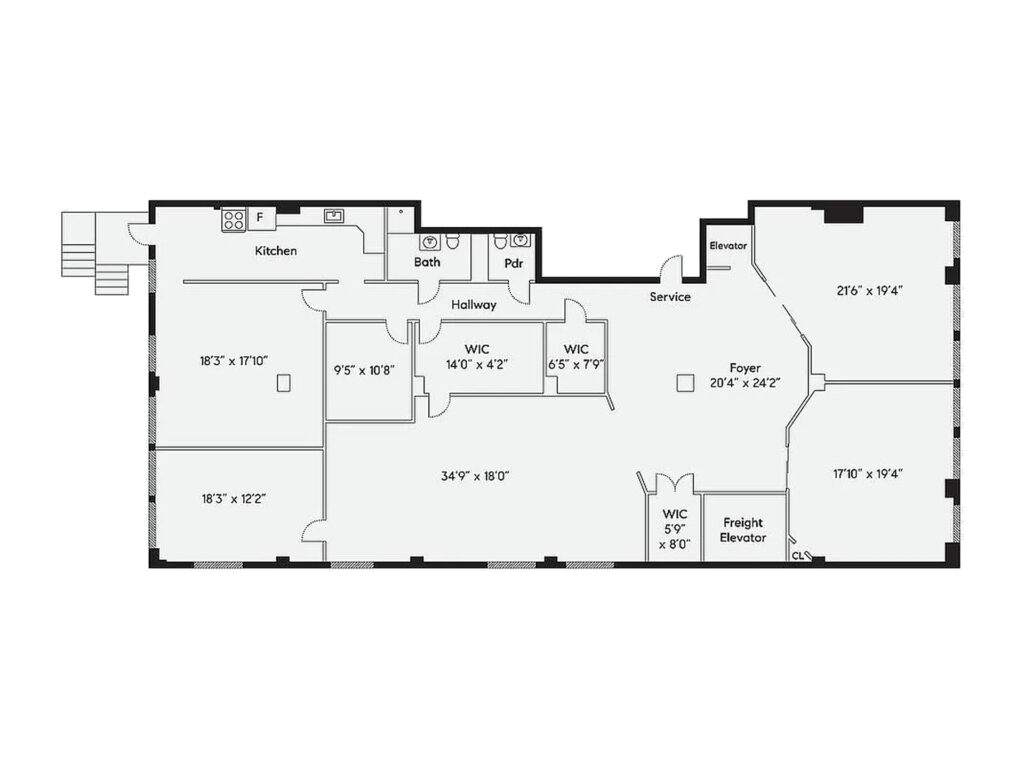Flatiron District Office Condo
LISTING DETAILS FOR Flatiron District Office Condo
| Unit Size | 4712 SQ. FT |
| Type | Sale |
| Price | $3,500,000 |
DESCRIPTION
Flatiron District Office Condo located in the heart of Flatiron, this expansive full-floor loft at 118 East 25th Street offers approximately 4,712 square feet of customizable space with triple exposures—north, east, and south—that bathe the interiors with natural light from 15 oversized windows. The pre-war charm of this boutique cooperative is complemented by 12-foot ceilings, creating a sense of openness and grandeur.
Upon arrival, you are greeted by a private, secure keyed elevator entrance that opens directly into the loft. The current layout includes at least four offices, 1.5 bathrooms, and abundant storage, all of which can be reconfigured to suit your vision. Whether you choose to maintain the space as a commercial office, convert it to residential use, or utilize it as a live/work hybrid, the opportunities are endless.
The open plan features hardwood floors throughout, and the flow of the space is ideal for creating dedicated areas for collaboration, private work, or client-facing activities. The layout includes spacious rooms that can serve as conference rooms, executive offices, or breakout spaces. The kitchen is well-positioned for convenience, and there is additional room for a pantry or storage. The loft’s generous dimensions allow for easy integration of modern amenities while preserving its historic character.
This pet-friendly, self-managed building features low maintenance costs and a flexible sublet policy. Conveniently located near the 6, N, R, and W subway lines, as well as Madison Square Park and Gramercy Park, the property offers easy access to Flatiron’s renowned restaurants, markets, and shopping.
With its exceptional light, flexible layout, and prime location, this space is a rare find in the vibrant Flatiron District. Bring your architect and vision to create a space that meets your unique needs. Some images of this Flatiron District Office Condo provided have been virtually staged for conceptual purposes.
Space Features:
- Full-floor loft in the sought-after Flatiron District.
- Hardwood floors throughout add warmth and character.
- High 12-foot ceilings enhance the sense of openness.
- Triple exposures with 15 large windows provide abundant natural light.
- Flexible layout with at least four office spaces and 1.5 bathrooms.
- Private keyed elevator entry ensures security and exclusivity.
- Conveniently located near major subway lines and Madison Square Park.
- Opportunity to customize for commercial, residential, or live/work use.
- Pre-war boutique building with low maintenance costs and sublet flexibility.
- Open layout ideal for collaborative work or tailored office design.
f
Get your top 10 report
