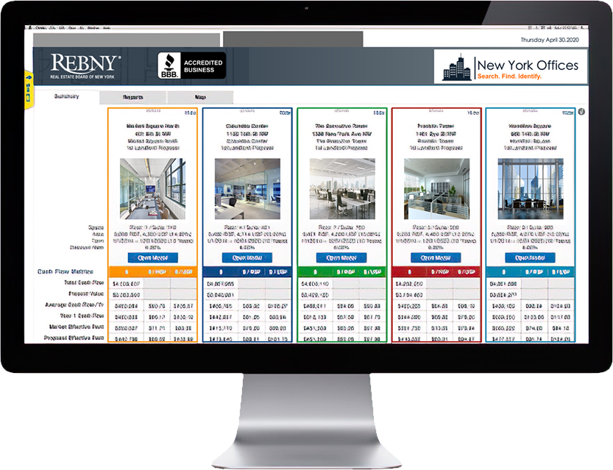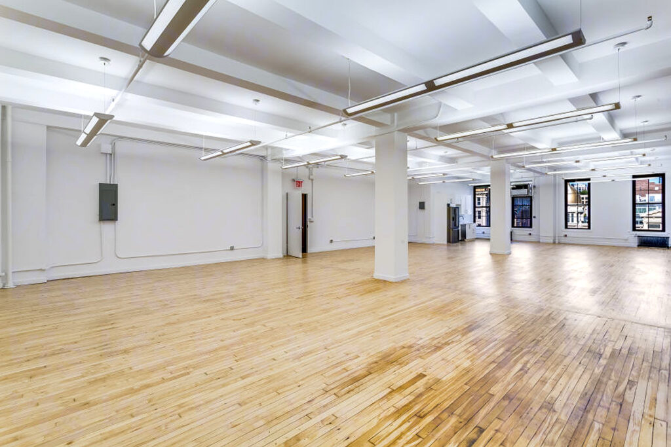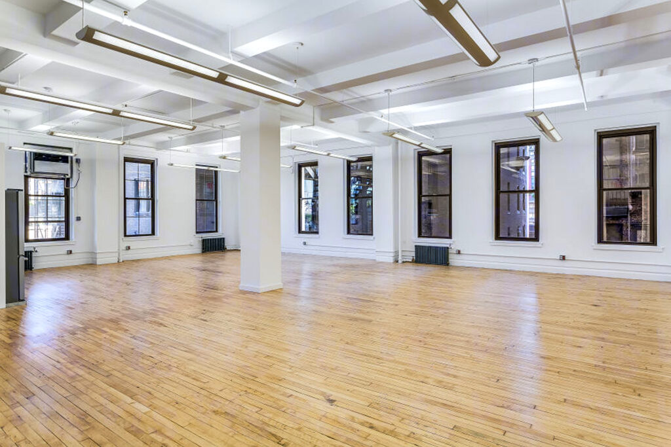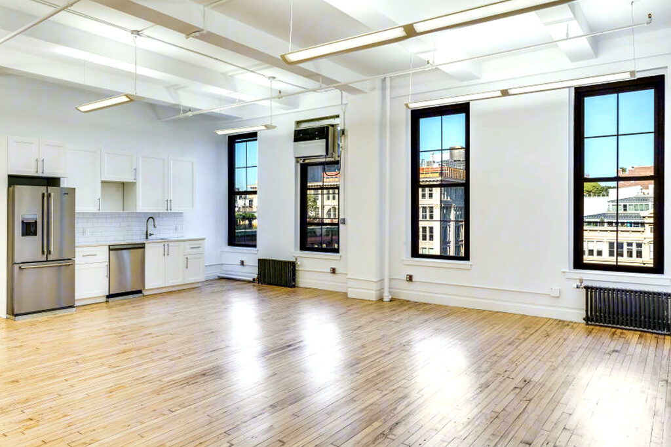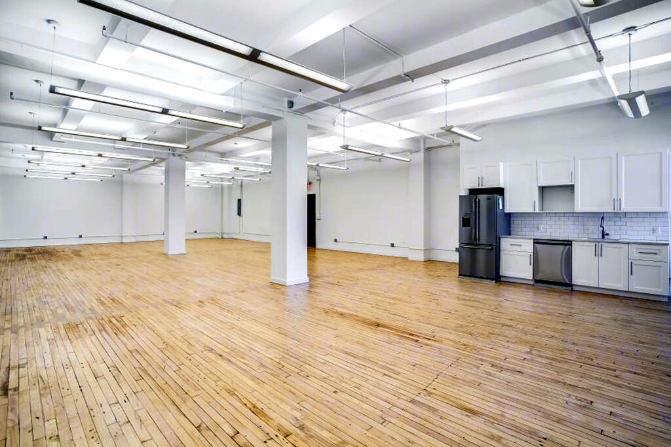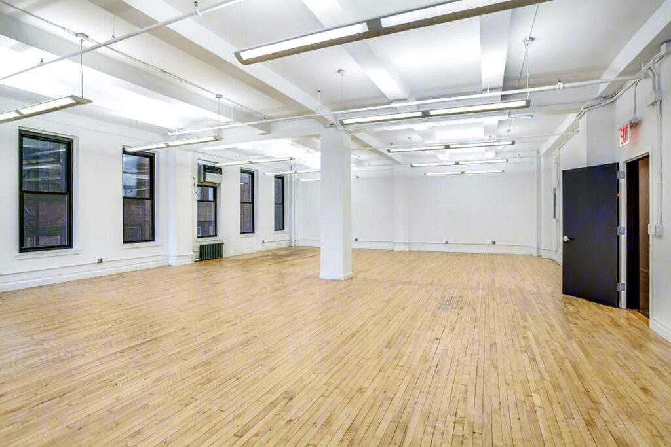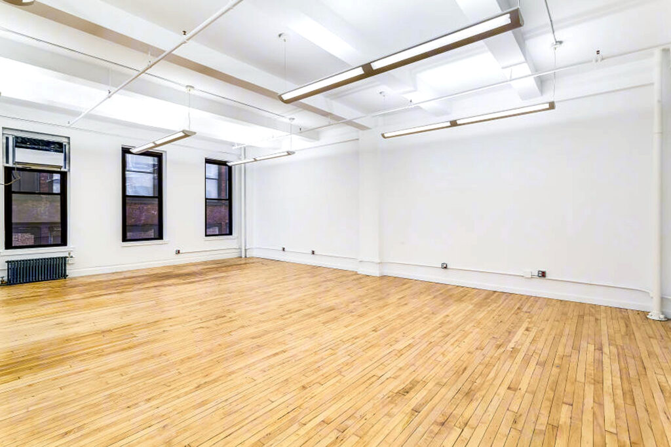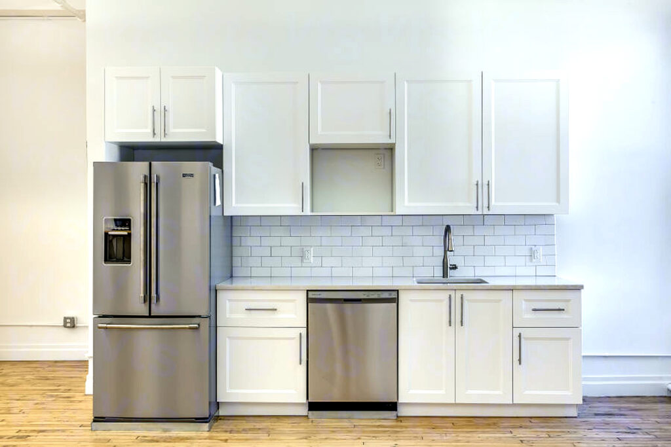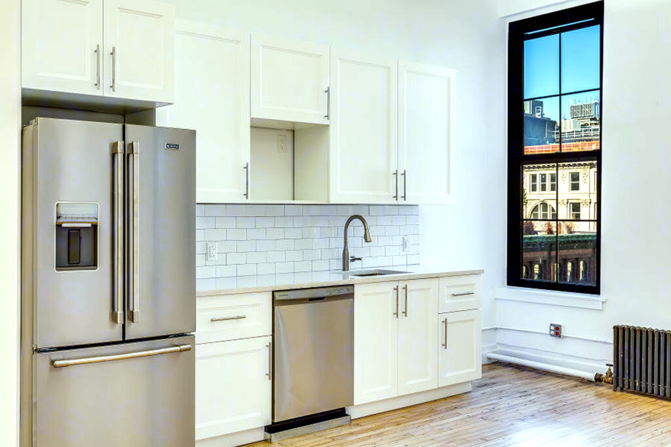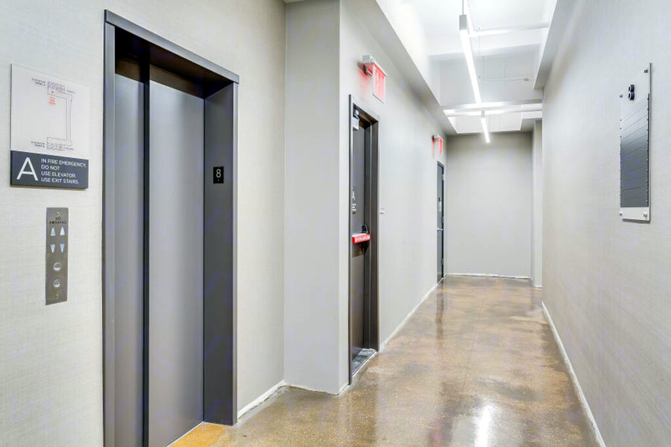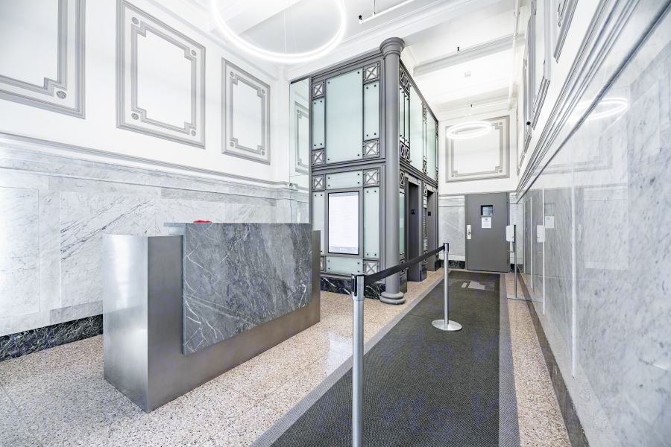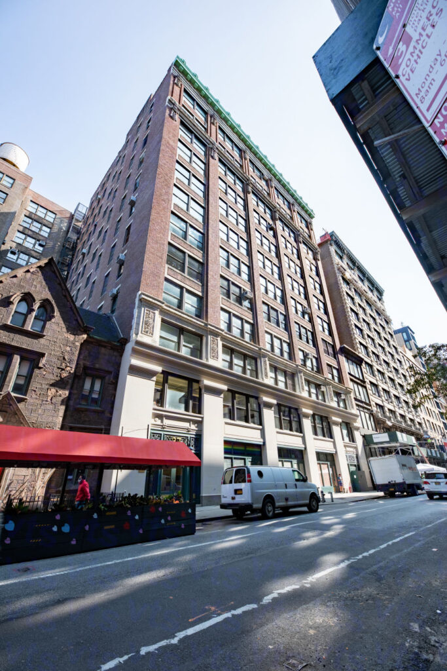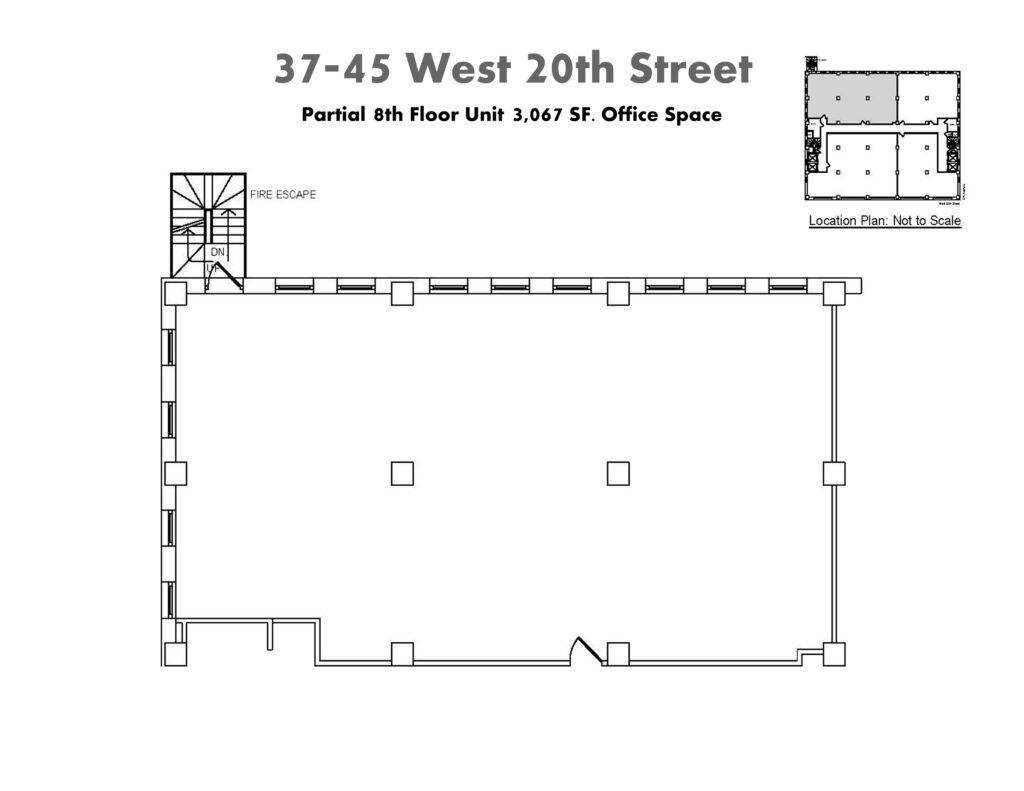Flatiron Area Office Loft Rental
LISTING DETAILS FOR Flatiron Area Office Loft Rental
| Unit Size | 3067 SQ. FT |
| Type | Sublet |
| Price | CALL FOR PRICING |
DESCRIPTION
Introducing an amazing office space in the heart of the Flatiron district, the 3,067 square foot partial 8th floor unit at 37-45 West 20th Street is now available for lease. This is a rare opportunity to occupy a spacious and bright corner unit with a wide open loft space. The unit will be delivered vacant with a negotiable lease term, making it ideal for businesses of all sizes and industries.
The open floor plan layout provides ample space for customization to fit your business needs. The space features 11’ finished ceilings, staff pantry, and one private restroom. The windowed conference room adds a touch of elegance to the office space, providing a perfect setting for meetings and presentations. The mostly open floor plan layout allows for efficient use of the space and easy collaboration among employees.
This move-in ready space is perfect for businesses looking for a shell space in a sought-after location. The building is equipped with all the amenities you need to operate your business smoothly. These amenities include 24-hour access, controlled access, security system, skylights, storage space, and property manager on site.
The building is located in the heart of the Flatiron district, a highly sought-after location in New York City. Constructed in 1909, this 12-story office building has been completely renovated and features wood floors, exposed brick walls, and a newly renovated passenger elevator and lobby. The building is conveniently located just steps from 5th Avenue, giving tenants access to upscale shopping, gourmet restaurants, and mass transit. Madison Square Park and Union Square Park are also just a short walk away from the building.
Don’t miss this opportunity to lease this amazing office space at 37-45 West 20th Street in New York City. With a negotiable lease term and rent, this is an opportunity that should not be missed. Contact us today to schedule a tour of the space and take the first step in securing your business’s new home.
Space Features
• Move-In Ready Space
• Open Space Layout
• Mostly Open Floor Plan Layout
• 11’ Finished Ceilings
• Staff Pantry
• (1) Private Restroom
• 1 to 5 Year Lease Term (extends out to 2028)
• 24/7 Building Acess
• Uniformed Lobby Attendant
• Communal Lobby Space
f
Get your top 10 report
