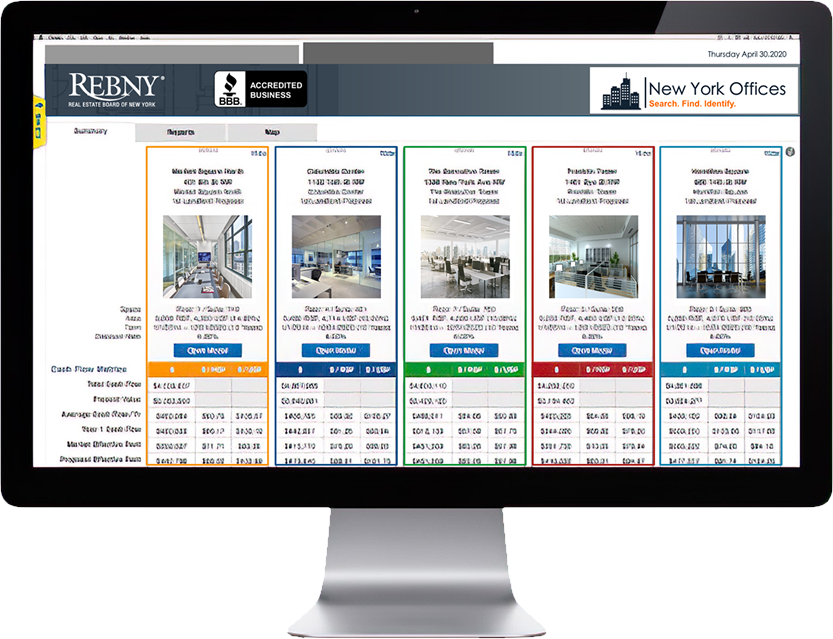Fifth Avenue Commercial Real Estate for Lease
LISTING DETAILS FOR Fifth Avenue Commercial Real Estate for Lease
| Unit Size | 7200 SQ. FT |
| Type | Direct Lease |
| Price | $55 psf |
DESCRIPTION
Grand Central Office Space Rental
Northeast corner of 40th- $55 per SF / 7200 SF.
This listing is for an above standard office with high-end finishes and views of Bryant Park (21st Floor). The office is mostly configured with an open work area (seats 25+ workstations), which is supported by 4 private offices along the perimeter of one side of this commercial unit. Furthermore one of these perimeter offices is configured gor a chairman’s office – being situated at the very corner of the floor-plate; this office enjoys views and sunlight from two sides. In addition this commercial space also contains a reception area and staff pantry room; all of the entire space is serviced by a dedicated 4 ton tenant controlled AC.
All units within the building feature upgraded HVAC systems and upgraded wiring. The property itself in which this available space stands is a stunning reflection of a commercial high rise that leaves a dramatic impression on the skyline of midtown Manhattan. Located in the heart midtown Manhattan, this 44-story commercial spire contains approximately 1.25 million square feet of total space.
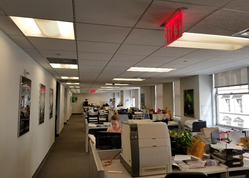
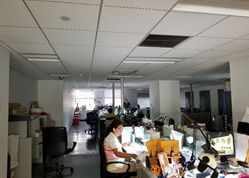
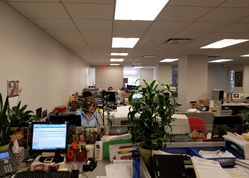
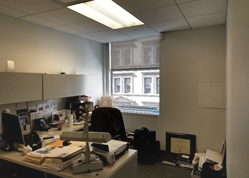
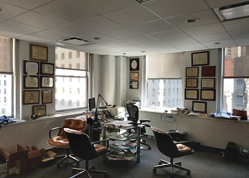
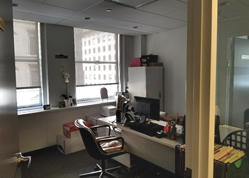
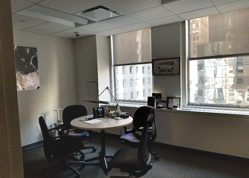
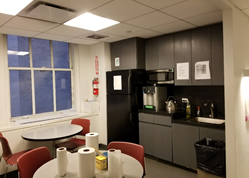
Available to view at your earliest convenience.
Available Sizes:
7,200 SF – $55 per SF.
Key Features:
– Corner Office with Sunlight from 2 Sides
– Mostly Open Layout (+25 seats)
– (4) Private Offices (One is Chairman’s Office)
– (1) Conference Room
– Reception Area
– Pantry with room for Staff Breaks / Seating
– Operable Double0Hung Windows
– Private Restrooms
– 24/7 Building Access
– Doorman Attended Lobby (24/7)
– Verizon FIOS is available
– Conveniently near Grand Central: MTA Transit Hub; 4, 5, 6, 7 and S (shuttle between Grand Central and Times Square).
Office Floor Plans:
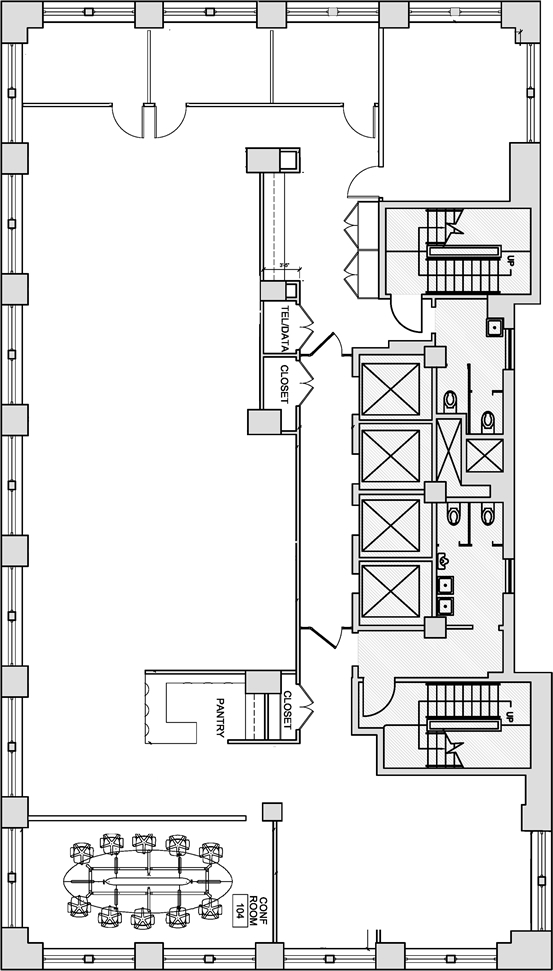
Call or Click Today – Tour Tomorrow ™
f
Get your top 10 report
