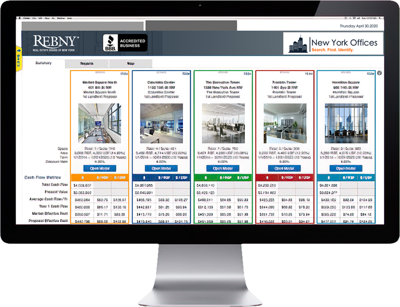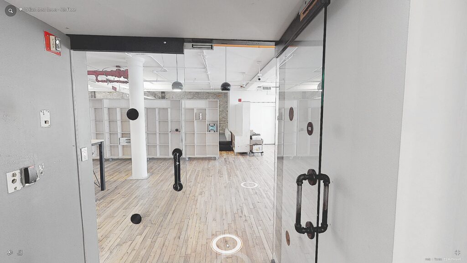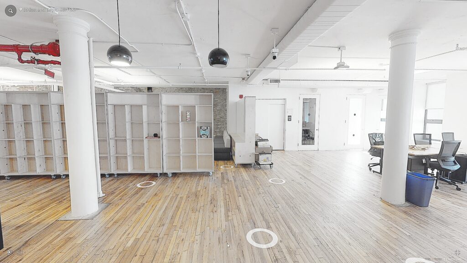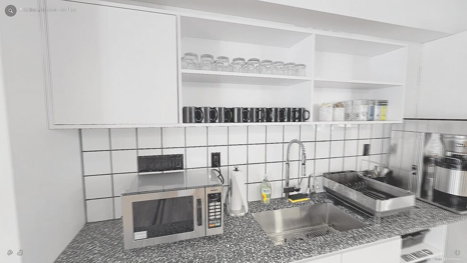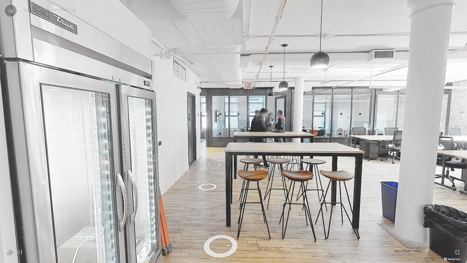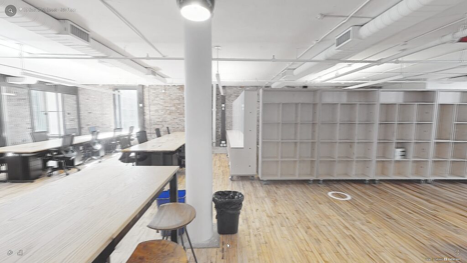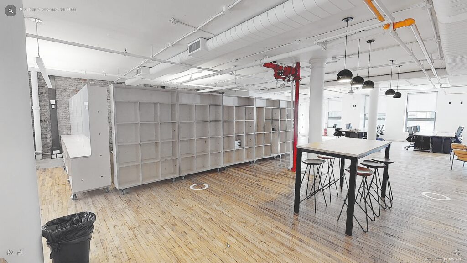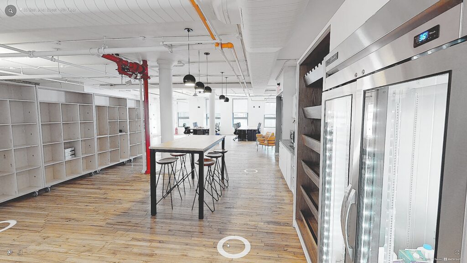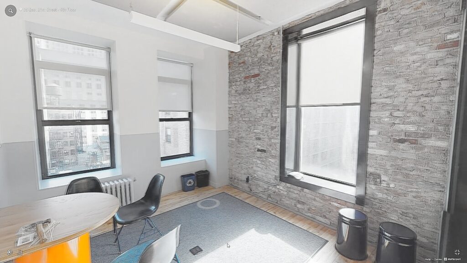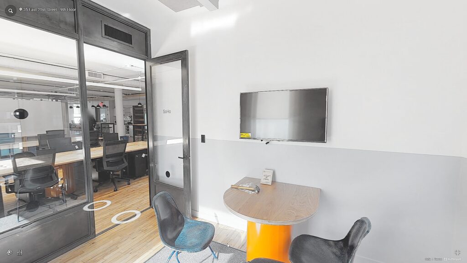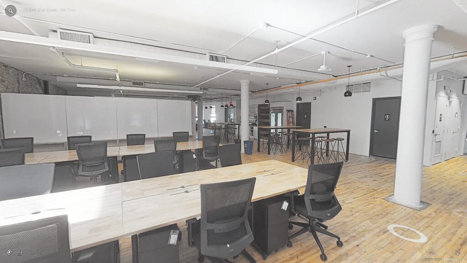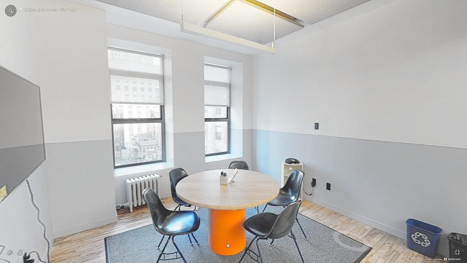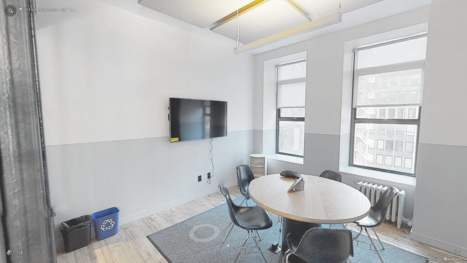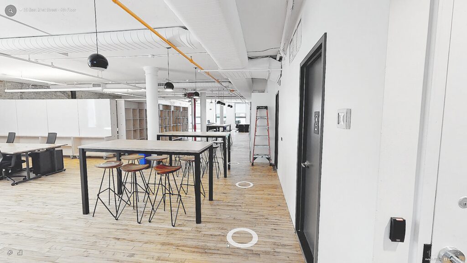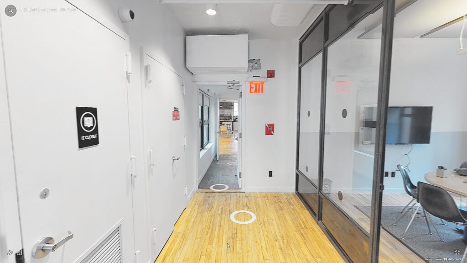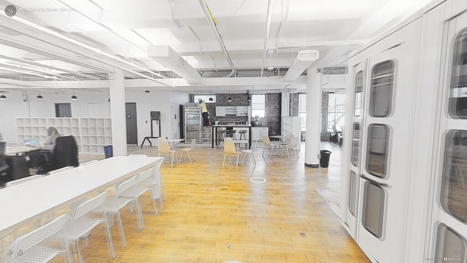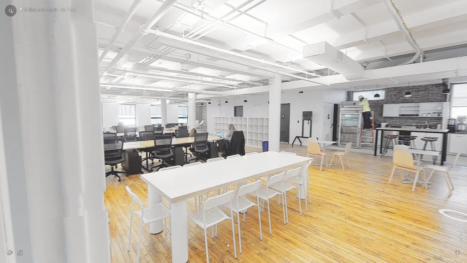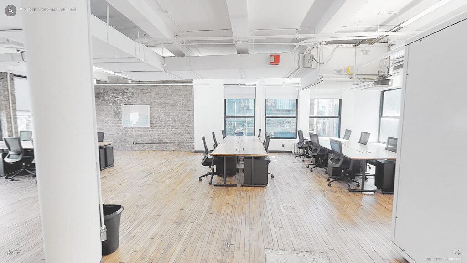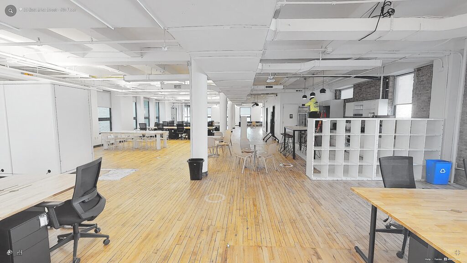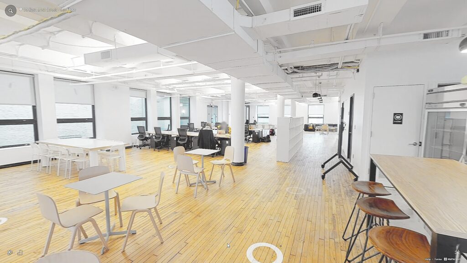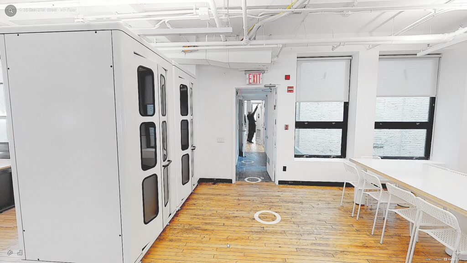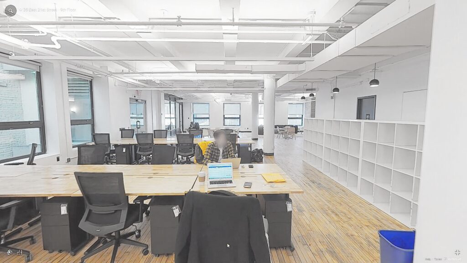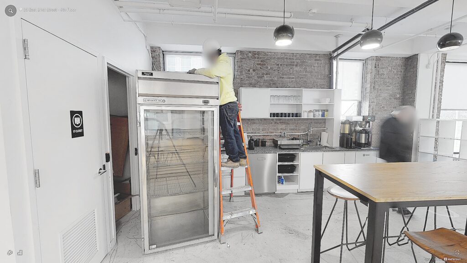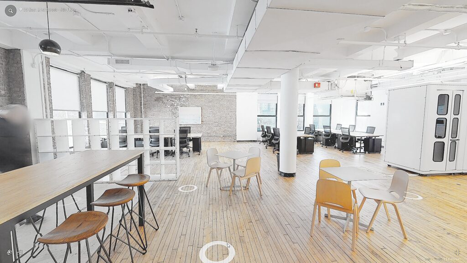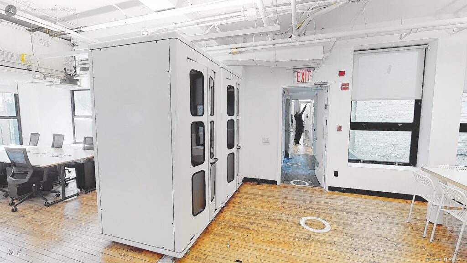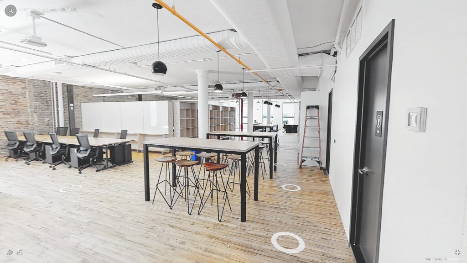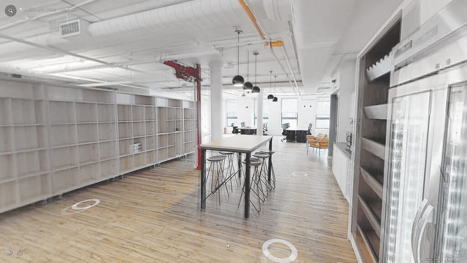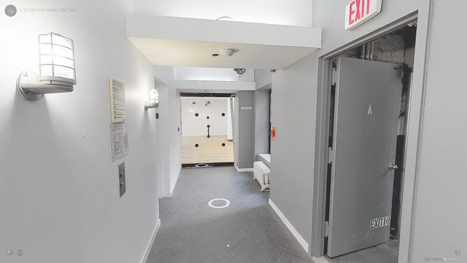East 21st Street Office Space Rental
LISTING DETAILS FOR East 21st Street Office Space Rental
| Unit Size | 5288 SQ. FT |
| Type | Direct Lease |
| Price | CALL FOR PRICING |
DESCRIPTION
Today a new extraordinary office space nestled on East 21st Street, at the architectural gem known as Gramercy Twins at 35 East 21st Street. This exquisite offering presents a rare chance to secure a versatile and meticulously designed workspace in the vibrant heart of New York City.
Step into this remarkable space and be captivated by its flexible office layout, expertly crafted to cater to diverse working styles. Embodying a harmonious blend of open collaborative areas and private partitioned offices, this environment strikes the perfect equilibrium for productivity and collaborative endeavors.
As you traverse the common areas, a sense of utmost comfort and sophistication envelopes you. Behold the artfully crafted glass partitions, thoughtfully adorned in both chrome and black frames, imparting a contemporary and refined allure. The rich hardwood floors exude a warm and inviting ambiance, while the original tin ceilings add a touch of historical charm. Notably, the rounded and muted ductwork, complemented by round columns, contribute to the unique and distinguished aesthetic of the space. Elegant pendant lighting casts a gentle glow, creating an atmosphere that nurtures creativity and inspiration.
The expansive oversized operable windows allow the natural radiance to flood the office, infusing it with an abundance of energizing sunlight. Whether positioned at the front or rear of the unit, you are ensured copious amounts of invigorating natural light throughout the day. These impressive windows also bestow picturesque vistas of the surrounding urban landscape, elevating the allure of this remarkable space.
Indulge in the convenience of a well-appointed pantry featuring a bar seating arrangement, ideal for fostering camaraderie and rejuvenating breaks. Top-of-the-line stainless steel appliances cater to your culinary desires with effortless grace. Additionally, the space is thoughtfully equipped with discreet call booths, ample cabinetry for seamless storage, and a grand double glass door entry that sets the stage for a truly grand entrance.
Discover elegant brick accents and opulent marble bathrooms that exude an air of sophistication and refinement. The space is artfully illuminated by dome LED drop pendant lights and tasteful wall sconces, fostering an ambiance that effortlessly blends productivity and collaboration. The loft-style design infuses a contemporary edge and an invigorating sense of openness, inspiring innovative thought and ingenuity.
Encompassing an entire floor, this office space commands a notable presence for your esteemed business operations. The floor plan is divided into two distinctive sections, with a connecting windowed common hall nestled at the heart of the unit. This thoughtful arrangement facilitates seamless communication and effortless accessibility among team members.
For your convenience, the unit boasts two inviting pantries, two immaculate restrooms, and an exclusive IT room, ensuring the smooth and efficient functioning of your daily operations.
Situated in the prestigious Flatiron District, this office space is surrounded by an array of first-class amenities and services. Revel in the convenience of nearby transportation options, including bus lines and metro/subway stations, granting you effortless connectivity. The area is renowned for its vibrant culinary scene, with highly acclaimed restaurants a mere stroll away.
Join an esteemed community of neighboring tenants, including illustrious names such as Cosme, Harding’s, Mister French, Tend, Cha Cha Matcha, Nemo Tile & Stone, Daltile, Le Pain Quotidien, Waterworks, Design Within Reach, Herman Miller, and The Shade Store.
Embrace this unparalleled opportunity to secure an exceptional office space that effortlessly amalgamates functionality, style, and versatility. Contact us today to schedule an exclusive viewing and unlock the full potential of 35 West 21st Street.
Space Features:
- Flexible office layout with open collaborative space and private partitioned offices
- Comfortable common areas adorned with tasteful furniture
- Glass partitions featuring elegant chrome and black frames
- Exquisite hardwood floors and original tin ceilings
- Rounded and muted ductwork harmonizing with round columns
- Pendant lighting creating a warm and inviting ambiance
- Large oversized operable windows infusing the space with abundant natural light
- Well-equipped pantry with bar seating via an island arrangement
- Stainless steel appliances for utmost convenience
- Thoughtfully designed call booths for private conversations
- Ample cabinetry catering to your storage needs
- Grand double glass door entry making a lasting impression
- Alluring brick accents adding character to the space
- Luxurious marble bathrooms exemplifying sophistication
- Dome LED drop pendant lights and tasteful wall sconces illuminating the space
- Loft-style office space epitomizing modern aesthetics
- Full floor presence for an expansive and impressive workspace
- Abundant sunlit exposure throughout the unit
- Two divisions of office space connected by a windowed common hall
- Two pantries and two restrooms for added convenience
- Dedicated IT room ensuring seamless technical operations
e
Get your top 10 report
