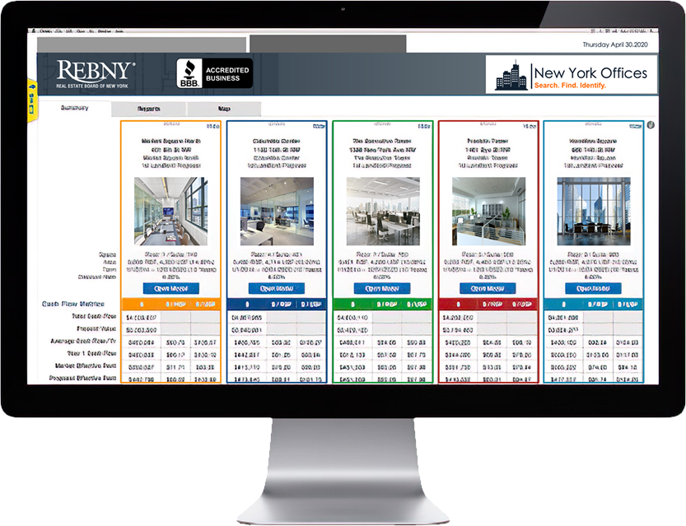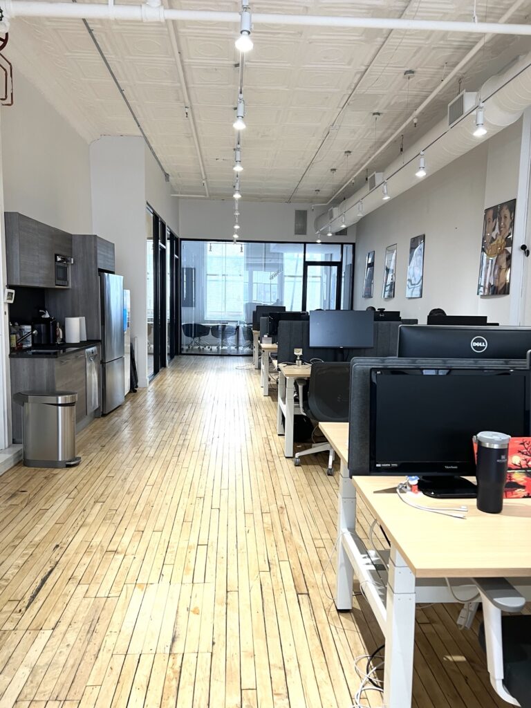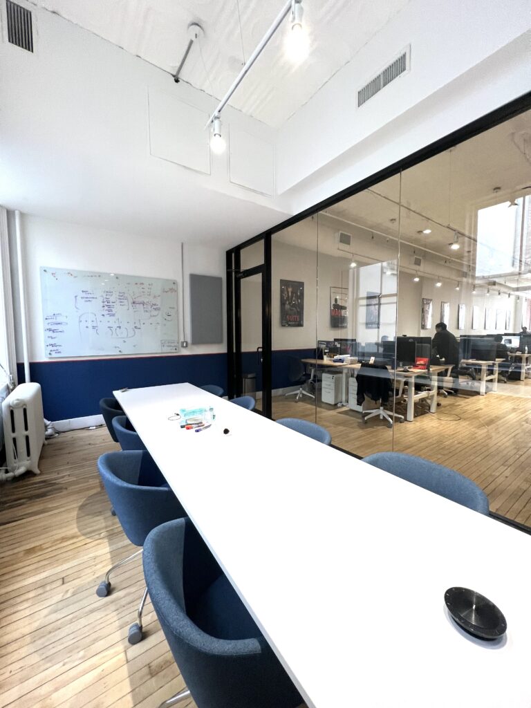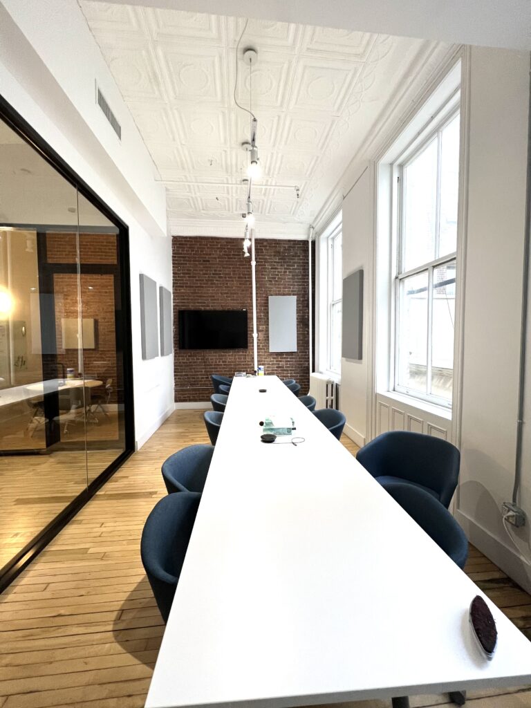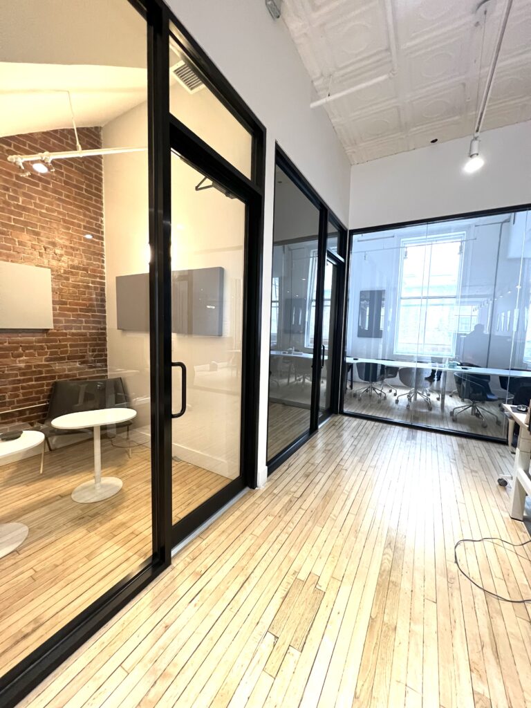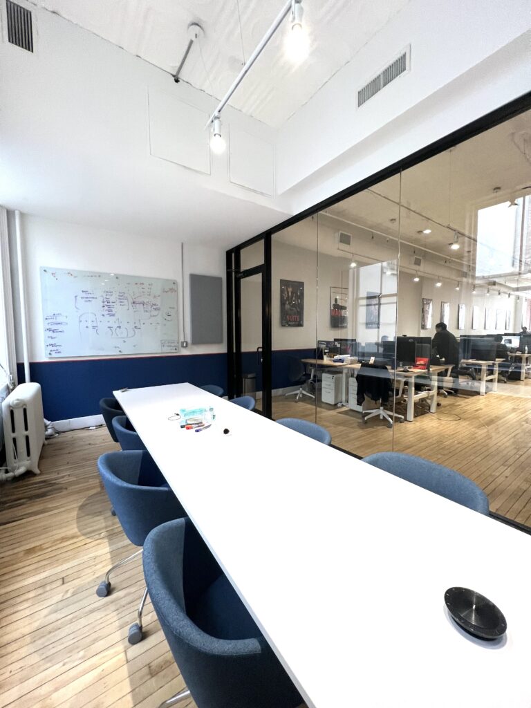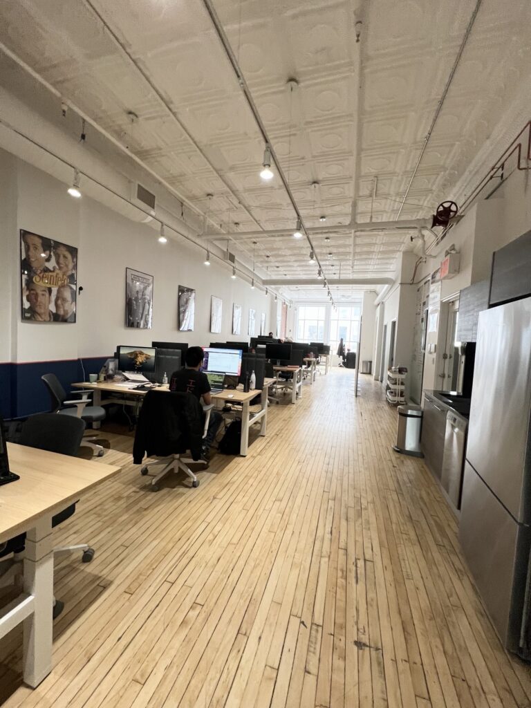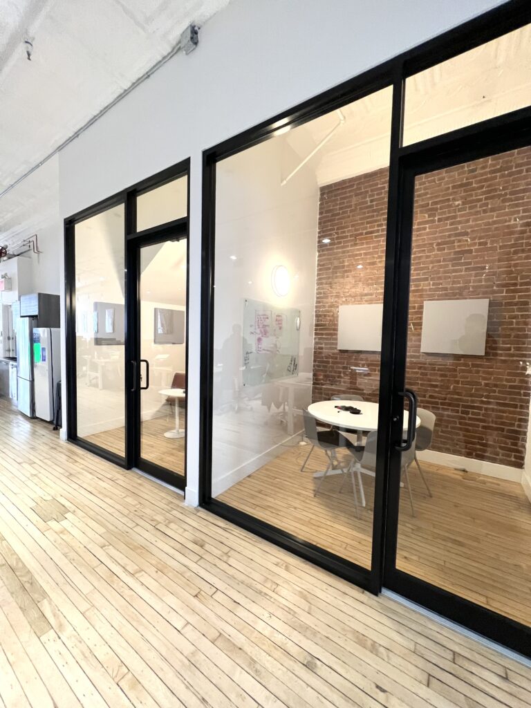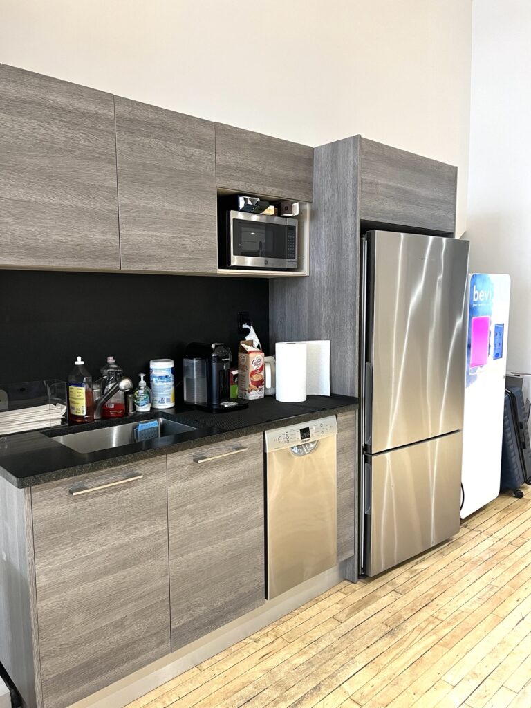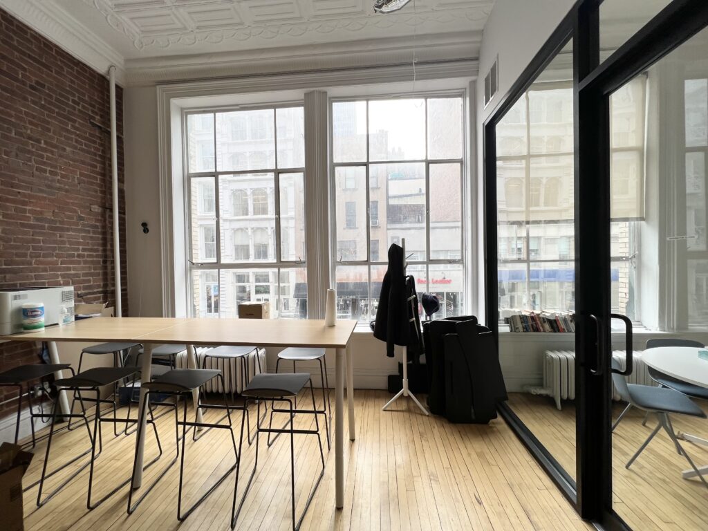Broadway Office for Rent
LISTING DETAILS FOR Broadway Office for Rent
| Unit Size | 3100 SQ. FT |
| Type | Direct Lease |
| Price | CALL FOR PRICING |
DESCRIPTION
Available Space
• 4th Full Floor Unit – 3,100 SF.
• 5th Full Floor Unit – 2,990 SF. (Penthouse/with Skylights)
441 Broadway is an excellent opportunity to secure a prime office space in one of Soho’s most sought-after locations. The available 3,100 square foot office space is situated on a full 4th floor unit within the building and comes with plenty of amenities that will benefit your business.
The space features its original high loft tin ceiling, creating a bright and open atmosphere, which is a rarity in NYC. The office space is also fully furnished, saving you the hassle and expense of having to furnish it yourself.
With a capacity of up to 20 people, the space is perfect for small to medium-sized businesses looking for a spacious and comfortable working environment. The building has a direct lease type, so you can deal directly with the landlord and avoid any unnecessary middlemen. The 13-foot high finished ceiling and slab-to-slab height create a feeling of space and airiness, while the second-generation condition means you will have access to all the necessary utilities and infrastructure. The elevator opens directly onto the floor, providing ease of access and privacy. 441 Broadway is in a prime location in Soho, one of New York’s most vibrant and exciting neighborhoods. With easy access to public transportation, world-class dining and shopping, and plenty of cultural attractions, your employees will enjoy the benefits of working in one of the city’s most desirable areas.
Overall, this is an excellent opportunity to secure a premium office space in a prime location, with all the amenities and facilities you need to take your business to the next level. Contact us today to schedule a viewing and take advantage of this fantastic opportunity.
Located in the heart of SoHo, 441 Broadway is a prime commercial real estate opportunity. This stunningly renovated building boasts a prime location, beautiful interiors, and state-of-the-art amenities that are sure to impress.
With 24,000 square feet of rentable space spread over seven floors, 441 Broadway offers an exceptional opportunity for businesses of all sizes. The building features a beautiful lobby entrance that leads to a sleek and modern interior with high ceilings and large windows that provide abundant natural light. The interior is finished with beautiful hardwood floors, exposed brick walls, and open layouts that create a welcoming and professional atmosphere.
This commercial real estate gem features an array of modern amenities, including high-speed internet access, advanced climate control systems, and secure keyless entry systems. The building also offers a 24-hour doorman and a state-of-the-art security system to ensure the safety and security of all occupants.
441 Broadway is easily accessible via several major transportation options, including the N, Q, R, W, J, and Z subway lines. It is also situated in one of the most vibrant and dynamic neighborhoods in New York, surrounded by world-class dining, shopping, and entertainment options
This commercial space is ideal for businesses looking for a modern and professional setting in one of the most sought-after locations in New York. With flexible lease terms and competitive pricing, this opportunity won’t last long. Contact us today to schedule a tour and discover all that 441 Broadway has to offer.
4th Floor Unit – 3,100 SF. (Full Floor – fits 20 People)
5th Floor Unit – 2,990 SF. (Full Floor – fits 20 People)
– Office Space Tours shot by VTS
Note: The 5th Floor is also available for Lease standing in at 2,990 SF. it is the penthouse floor and features a skylight. This unit has a similar capacity of 20 staff being situated on a full floor it has been constructed into a mostly open loft layout. Original hardwood floors and 13′ finished ceilings give this space a warm yet sleek look. Bright and airy being the main takeway here the office is broken down into three respective ‘zones’ with the central core being open, while the front and rear portions of the floor have been glass partitioned – allowing light and air to flow through. Each private office can be used for either executive offices or as conference rooms easily. The pantry here enjoys new construction and is simple and elegant in its design. The elevators here open directly into the offices providing both security and company image for both staff and visitors alike.
b
Get your top 10 report
