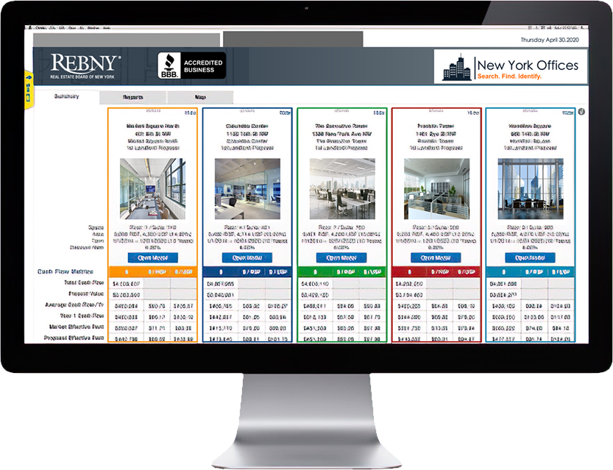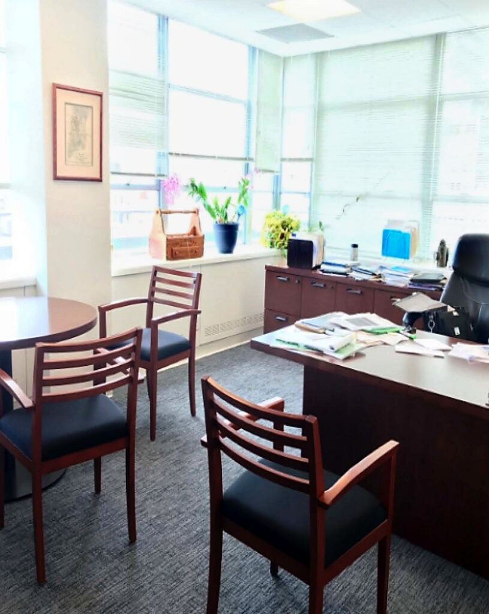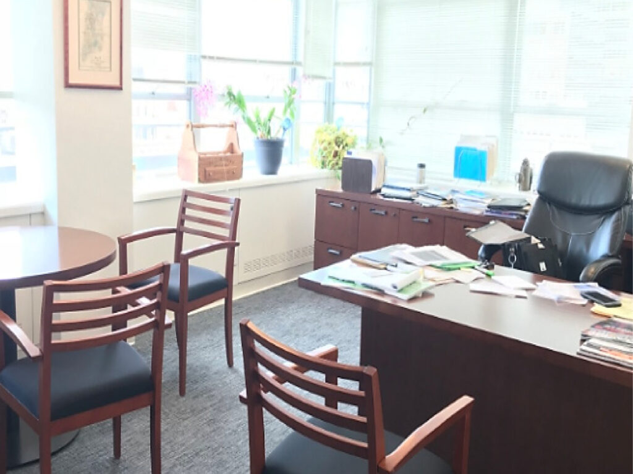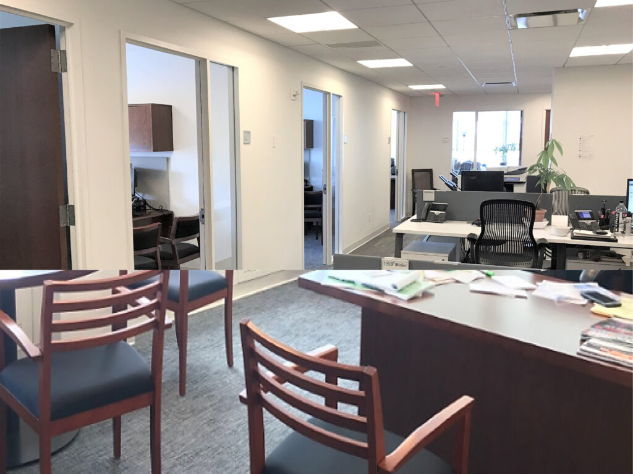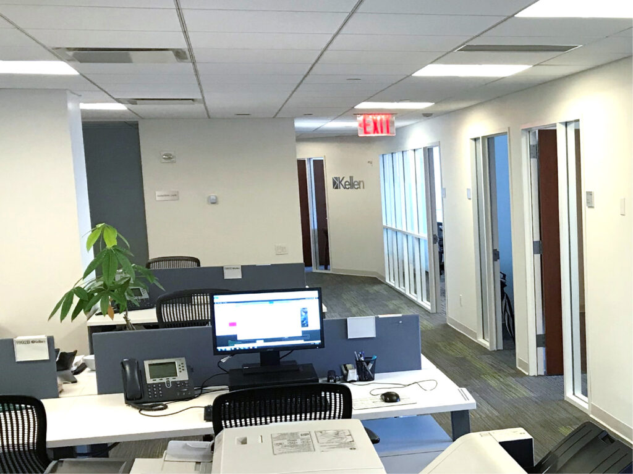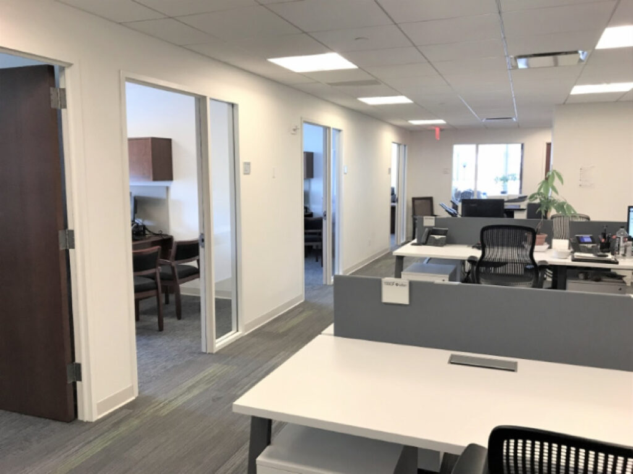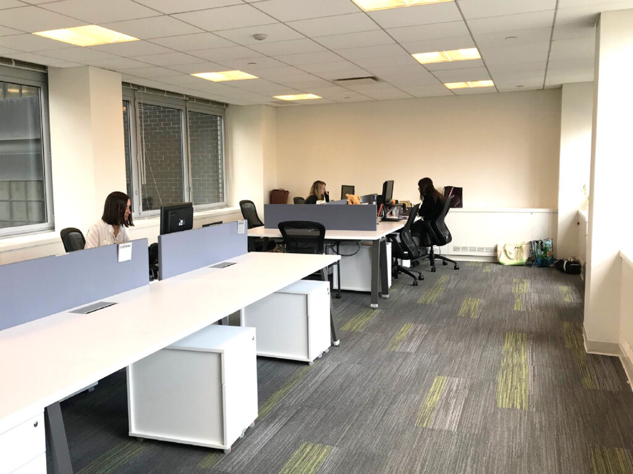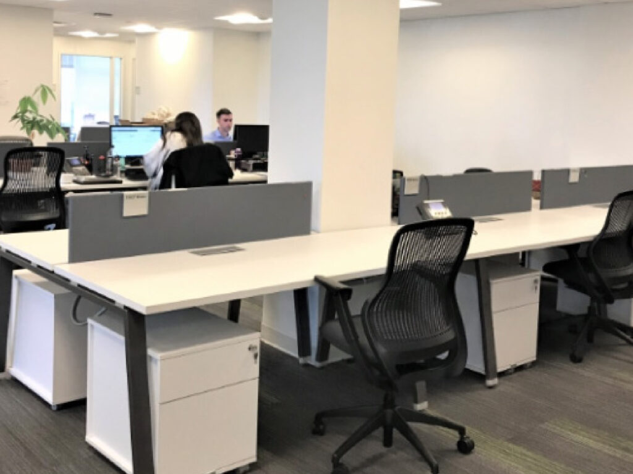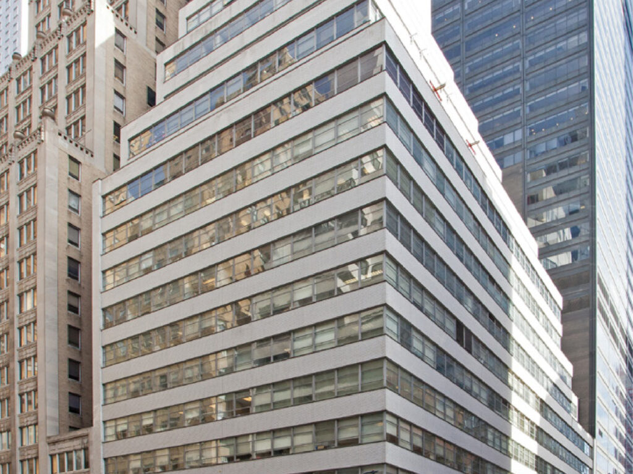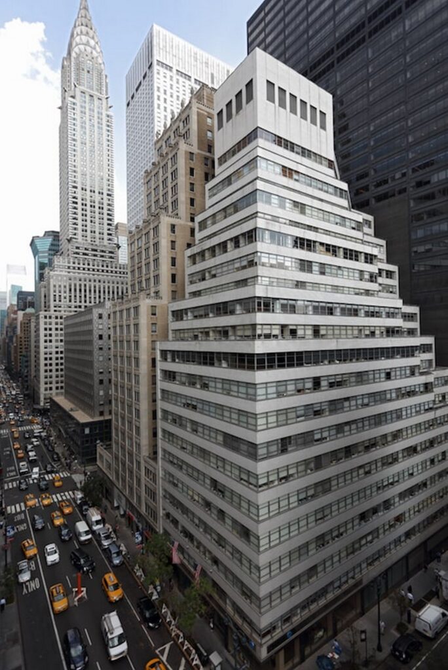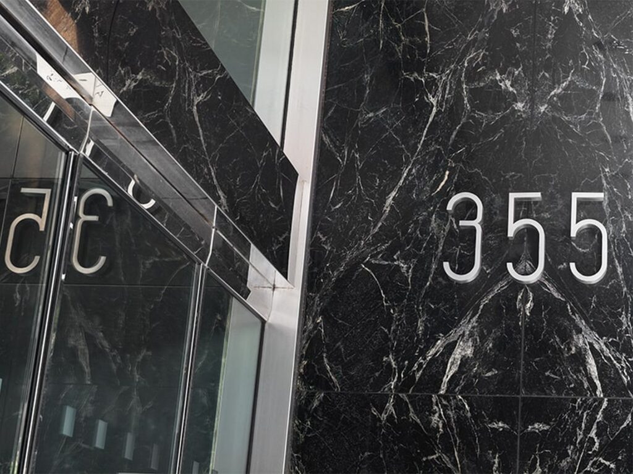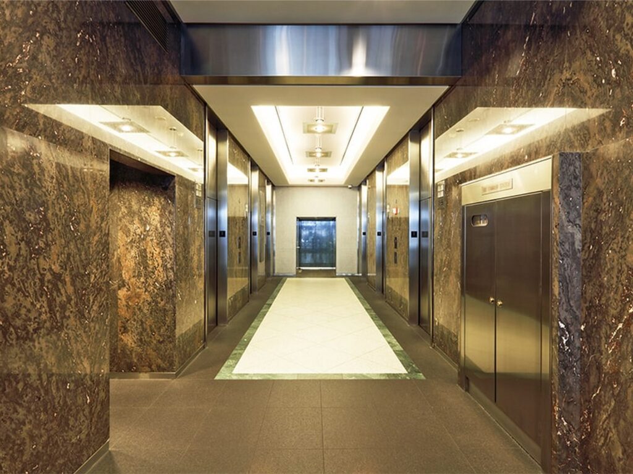355 Lexington Ave. 19th Floor Sublet Office Space
LISTING DETAILS FOR 355 Lexington Ave. 19th Floor Sublet Office Space
| Unit Size | 6739 SQ. FT |
| Type | Sublet |
| Price | $39 psf |
DESCRIPTION
Two blocks south of Grand Central there stands an available 6,739 SF. full
floor office for rent located on Lexington Avenue between 40th and 41st. This
bright and airy commercial unit enjoys views from the 19th floor and benefits
from windows at all four sides of the space. In detail; the office contains
nine perimeter private windowed offices (2) of which corner offices. These perimeter
offices are supported by two zones of workstations which seat in total 22 staff
– found at the core of the unit and at one end of the floor. These workstation
areas enjoy good placement allowing for a good flow through the space. Additionally
there is one more private office which stands at the core portion of the space
with no windows. Next to that is the reception desk and waiting area which are
partitioned off from the elevators by three glass entry ways – with the
central being the main entry. The pantry is just adjacent to the reception being
well positioned equidistant all the staff of the office. This is all supplemented
by two small meeting rooms that seat 3, and one large conference room that seats
12.
The space is available for immediate possession with a term ranging from 3
to 5 years.
Found in the Grand Central / Murray Hill area of Midtown Manhattan the boutique
tower in which this office stands was designed by Emery Roth & Sons, being
completed in 1959. Standing at 22 stories tall with 30 commercial units with
floor plates that range from 5,000 to 18,000 square feet this building contains
a total square footage of 270,000 sq. ft. This commercial building has been
certified gold on WiredScore and enjoys the benefit of on-site management and
an attended building lobby that offers 24/7 access.
The building ownership here has a reputation as long-term owners who respond
well to tenant’s needs.
Space Features:
• Class A Office Space
• 6,739 SF. Full Floor
• (9) Private Windowed Offices (2 of 9 are corner offices)
• (1) Interior Private Office
• (1) Large Conference Room (12 staff)
• (2) Small Conference Rooms (can serve as additional private offices)
• (2) Zones of Open Work Area (seats a total of 25+)
• Reception Desk with Guest Waiting Area (+closet)
• Staff Pantry
• Recently Built Installation
• Good Sunlit Exposure from 19th Floor
• Windows at all sides of the Unit
• Plug and Play Sublease (Sublet Office)
• Strong Primary Lesser
• Energy Star label in 2015
• Gold certification from Wired Score
• Conveniently located two blocks from Grand Central Terminal
3
Get your top 10 report
