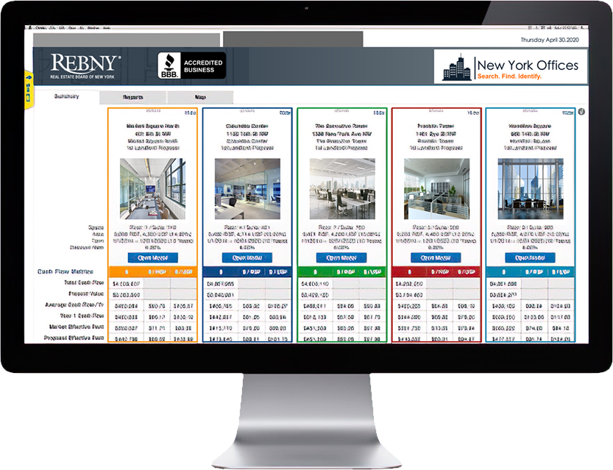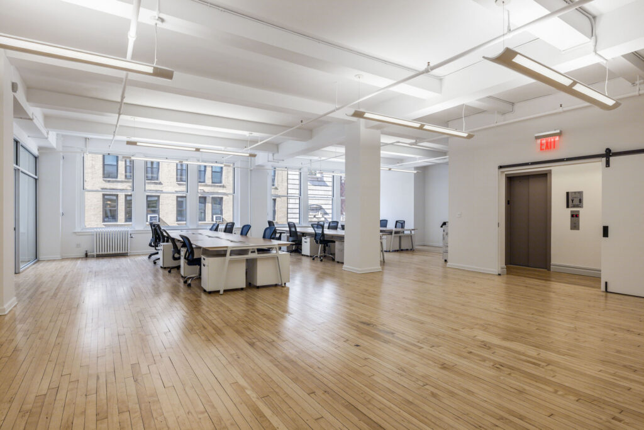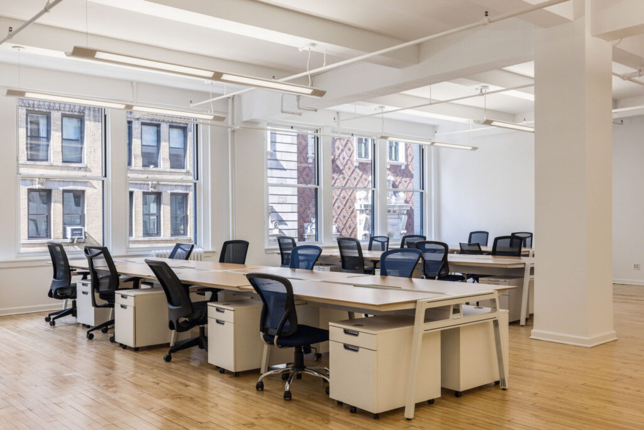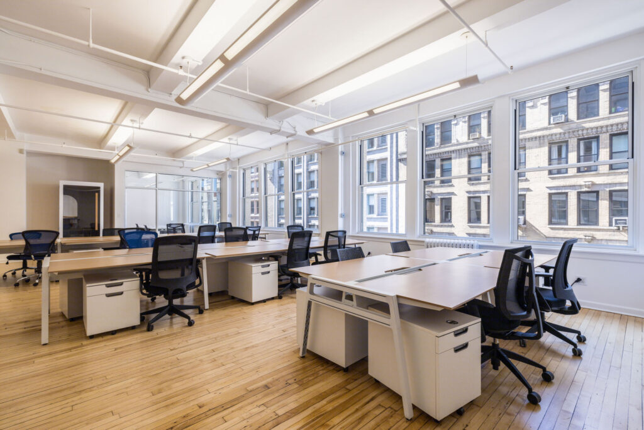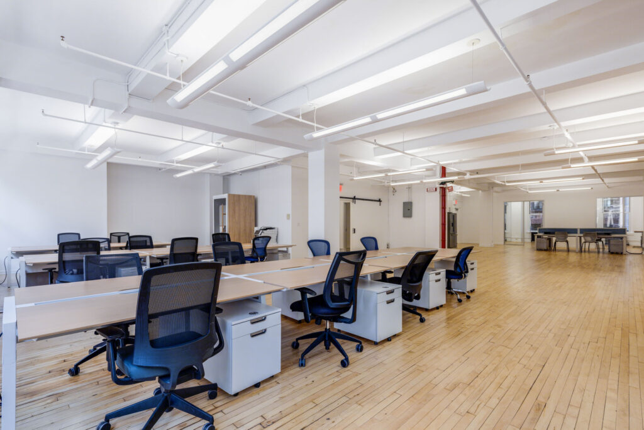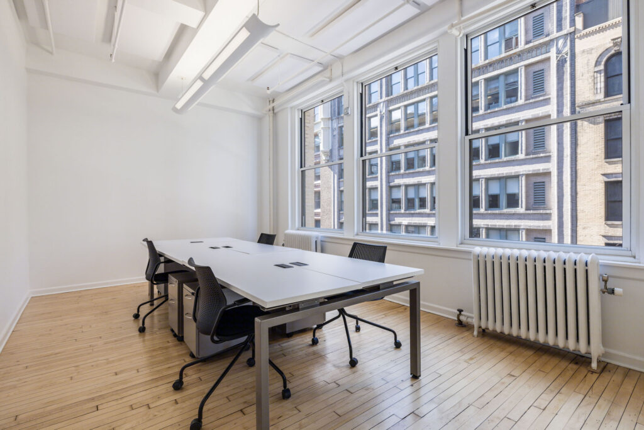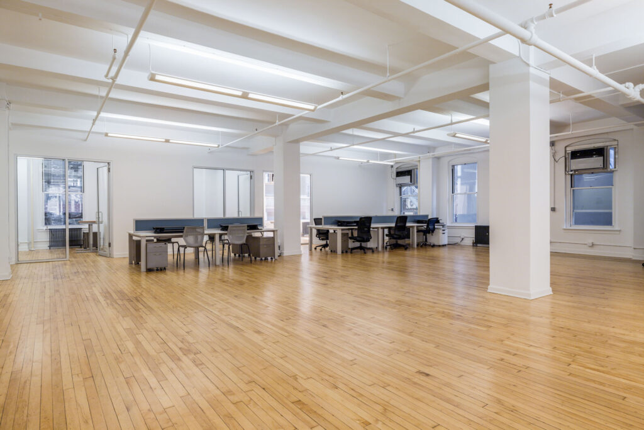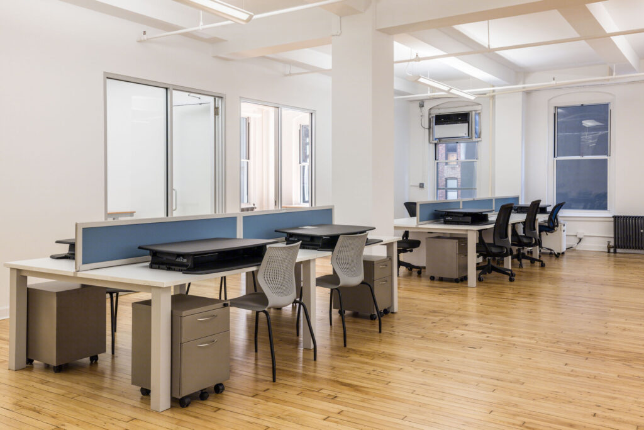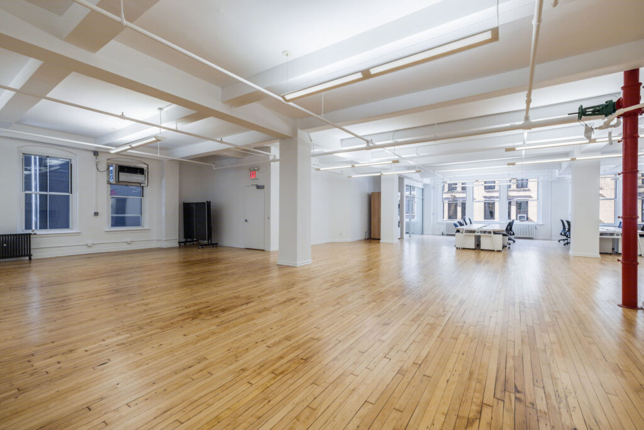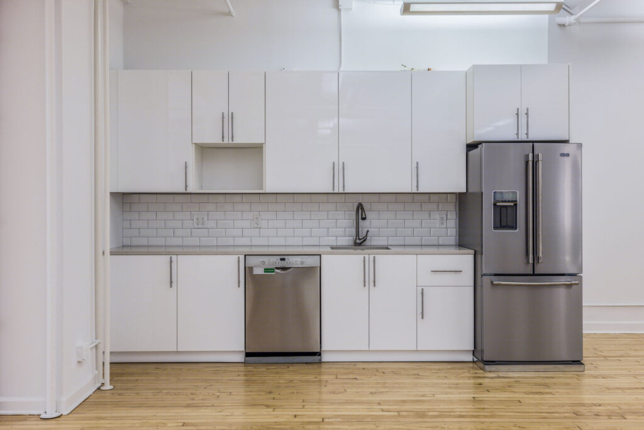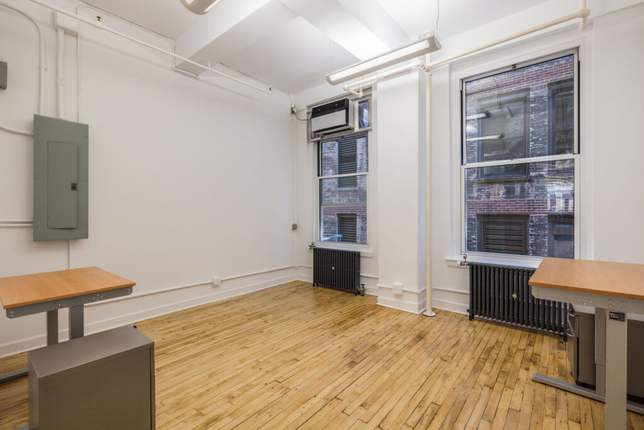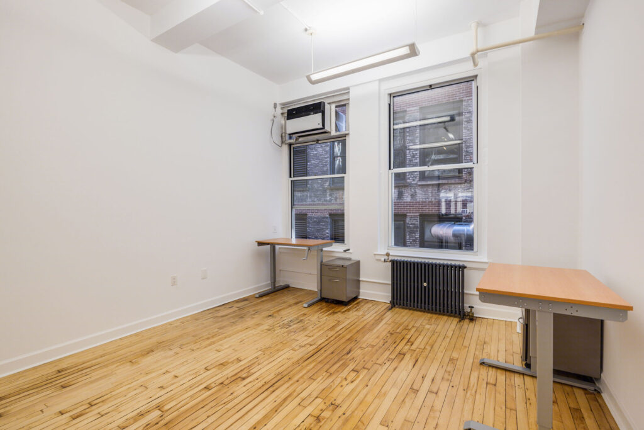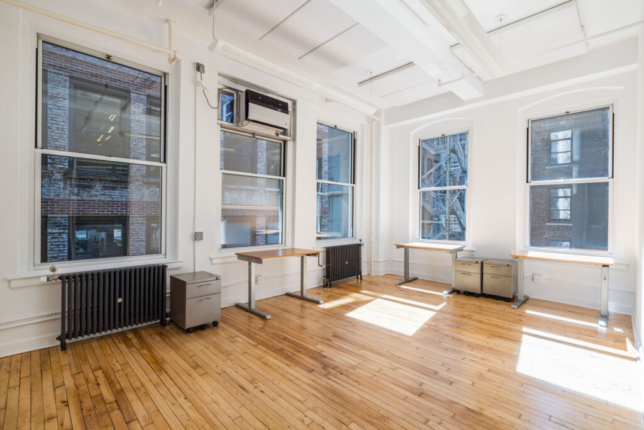24th Street Office Space for Rent
LISTING DETAILS FOR 24th Street Office Space for Rent
| Unit Size | 6250 SQ. FT |
| Type | Direct Lease |
| Price | CALL FOR PRICING |
DESCRIPTION
Welcome to 43 West 24th Street, an impressive traditional office space located in the desirable Flatiron District of New York City. This entire 8th floor suite, Suite 800, offers a generous size of 6,250 square feet, providing ample room for your business needs. The suite features a pre-built condition with a built-out internal layout that includes three offices, one conference room, a large open area, and a communal kitchen. The space is partially furnished and can be modified by the landlord to suit your specific requirements, making it a flexible option for a 1-10 year lease term.
As you enter the suite, you’ll be greeted by an expansive great room with remarkable 11 and a half feet beamed ceilings, classic columns, and beautiful hardwood floors. The open layout offers versatility and allows for a seamless flow of operations. The suite includes two open areas with cluster seating, accommodating 24 and 16 people respectively, featuring 8-person table seating with Lateral File Credenza and Power Management. A dedicated reception area with a staff front desk and visitor seating adds a professional touch.
Adjacent to the reception area, you’ll find a well-appointed pantry, featuring floor-to-ceiling cabinetry and stainless steel appliances, including a Sub Zero Fridge and Dishwasher. The suite also boasts two private windowed offices with rear-facing windows along the perimeter, providing natural light and a pleasant working environment. Additionally, a coveted corner position in the unit houses the office conference room, offering windows on two sides. Another conference room is located opposite the corner, providing added convenience for meetings and presentations.
Elevator doors open to a self-contained hallway, where you’ll find two restrooms and a storage/I.T. room to cater to your operational needs. The office entry is secured with lockable doors near the elevator bank. The unit also features a separate freight elevator, accessed through a lockable door, providing convenience for moving equipment and supplies.
This magnificent loft space embodies the essence of a traditional loft office, boasting high ceilings, classic features, and an open layout. Situated in a beautiful building in the heart of the sought-after Flatiron District, just steps away from Madison Square Park, this location offers both convenience and prestige.
Amenities provided in the building include 24/7 access, a lobby attendant, property manager, and on-site storage, ensuring a secure and well-maintained environment.
Don’t miss the opportunity to lease this stunning traditional loft office space at 43 West 24th Street. Experience the charm of the Flatiron District and the limitless possibilities this exceptional space has to offer.
Space Features
- Expansive 6,250 square foot traditional office space
- Suite 800 on the entire 8th floor of 43 West 24th Street
- Pre-built condition with a flexible lease term of 1-10 years
- Airy 11 and a half feet beamed ceilings and classic columns
- Versatile open layout with hardwood floors
- Three offices and a conference room for private meetings
- Large open area for collaborative work
- Partially furnished with the option for modifications by the landlord
- Dedicated reception area with staff front desk
- Well-appointed pantry with floor-to-ceiling cabinetry and stainless steel appliances
- Natural light and city views from private windowed offices
- Convenient corner position for the office conference room
- Additional conference room for meetings and presentations
- Self-contained hallway with two restrooms and a storage/I.T. room
- Secured entry with lockable doors and separate freight elevator
- Located in the desirable Flatiron District near Madison Square Park
- 24/7 access, lobby attendant, and property manager for convenience
- On-site storage facilities available for tenants
2
Get your top 10 report
