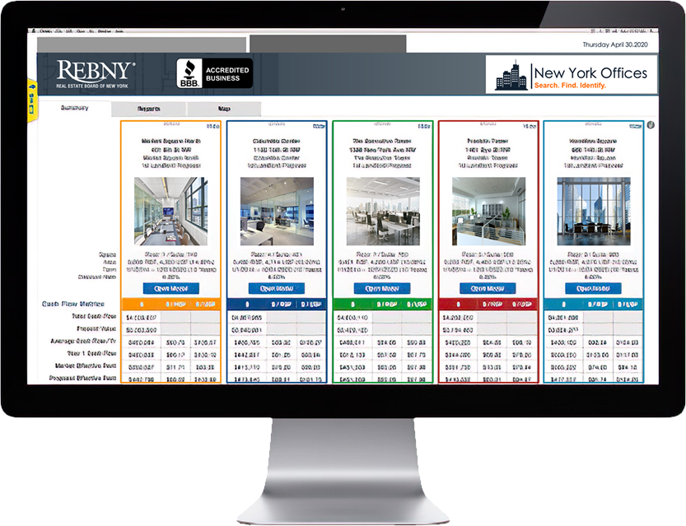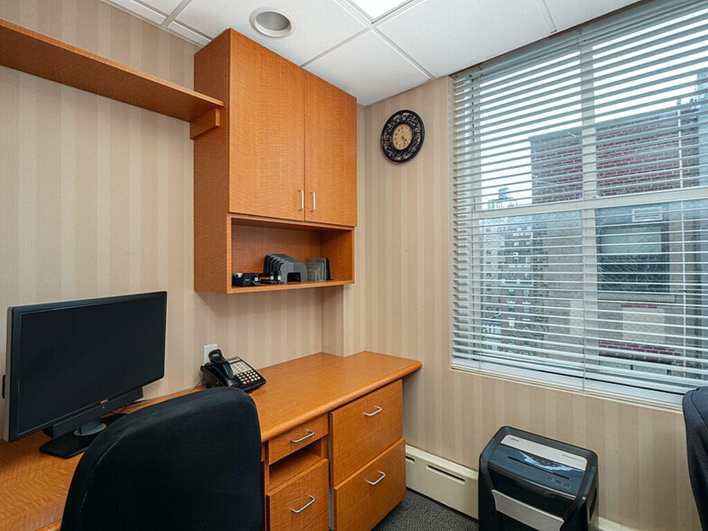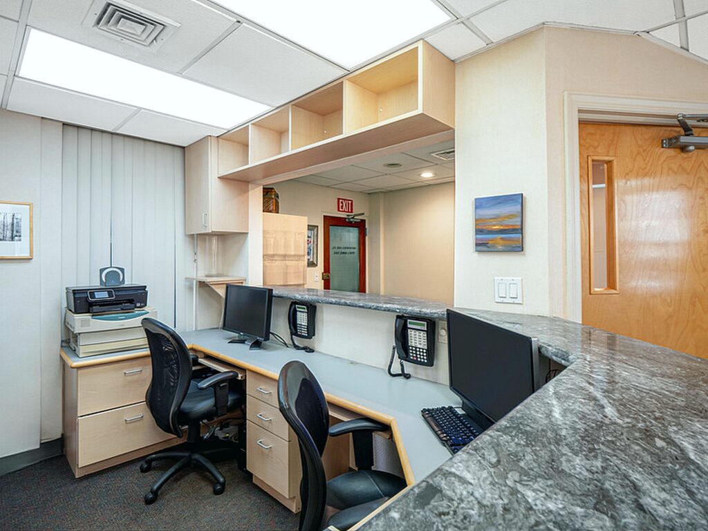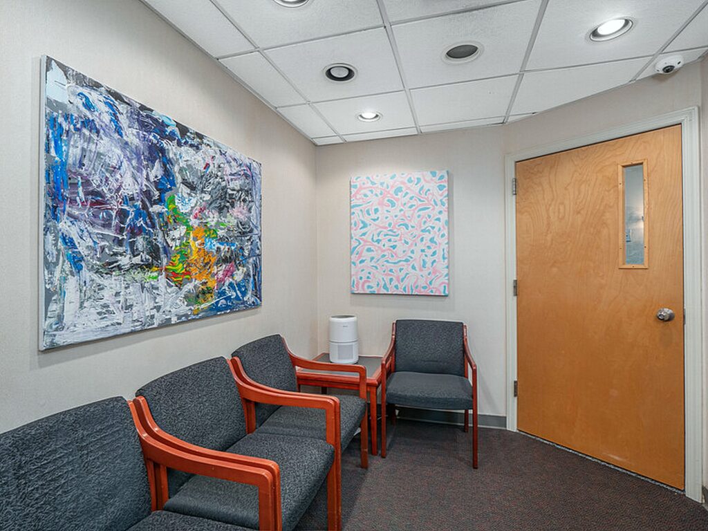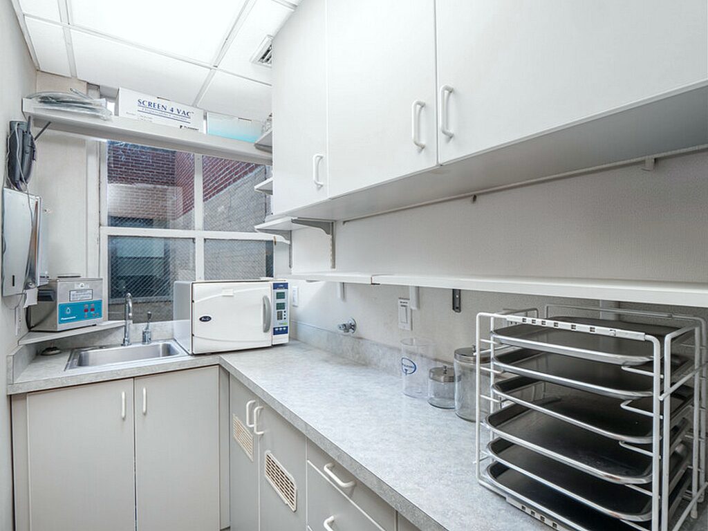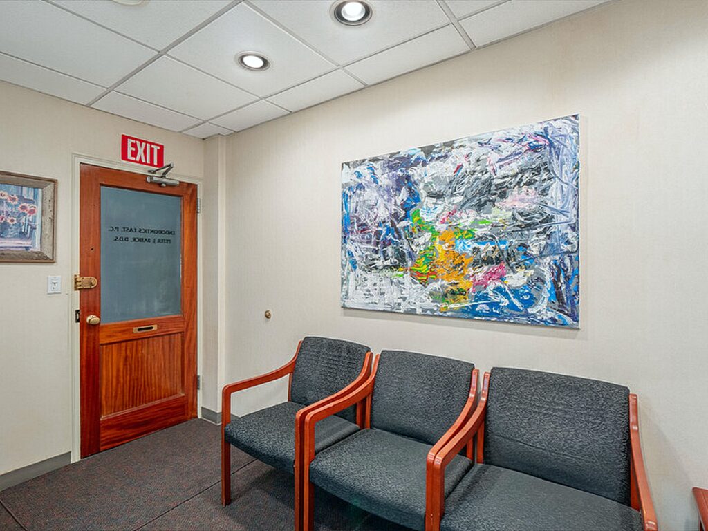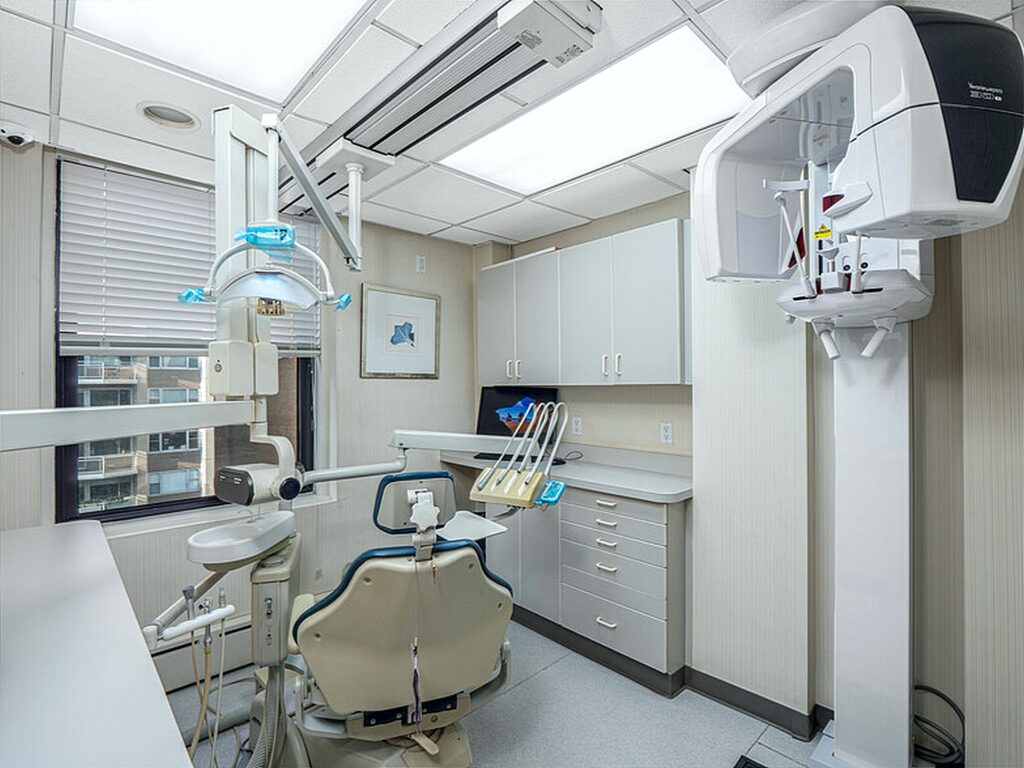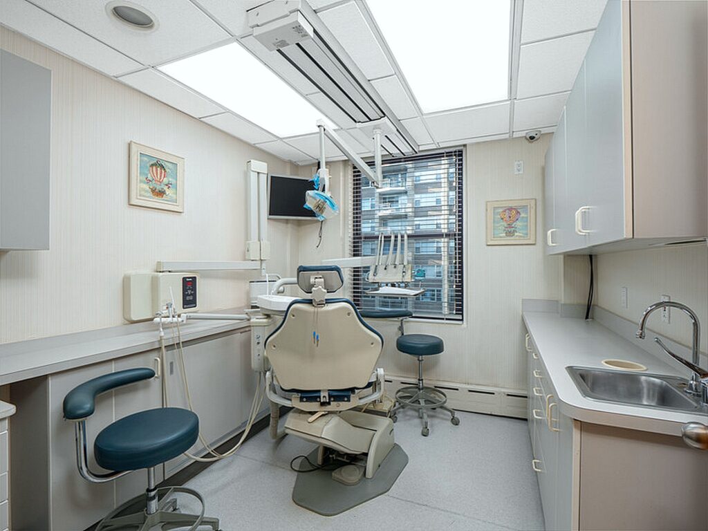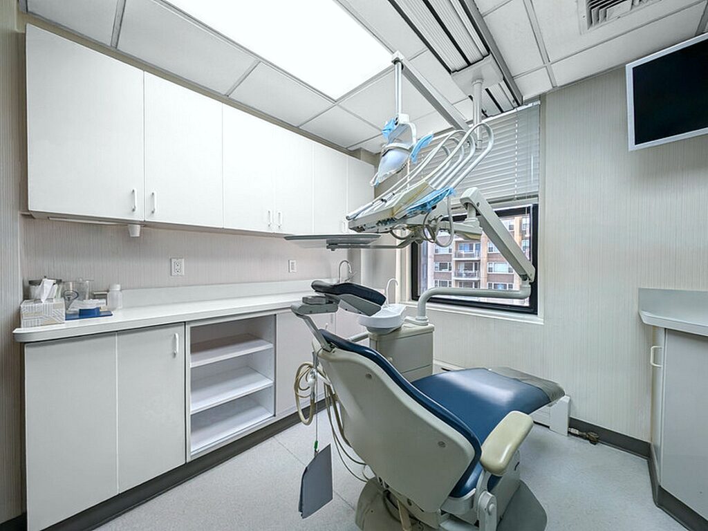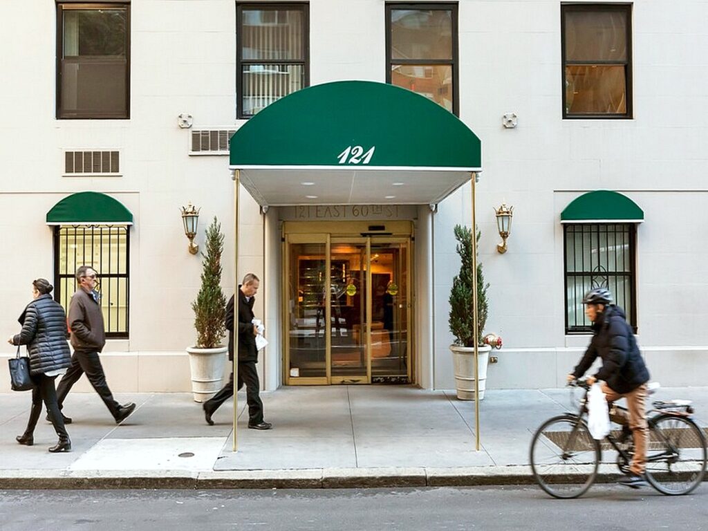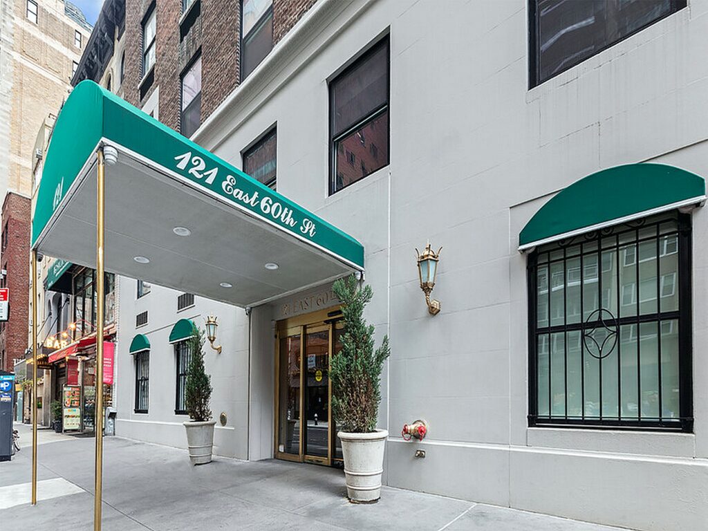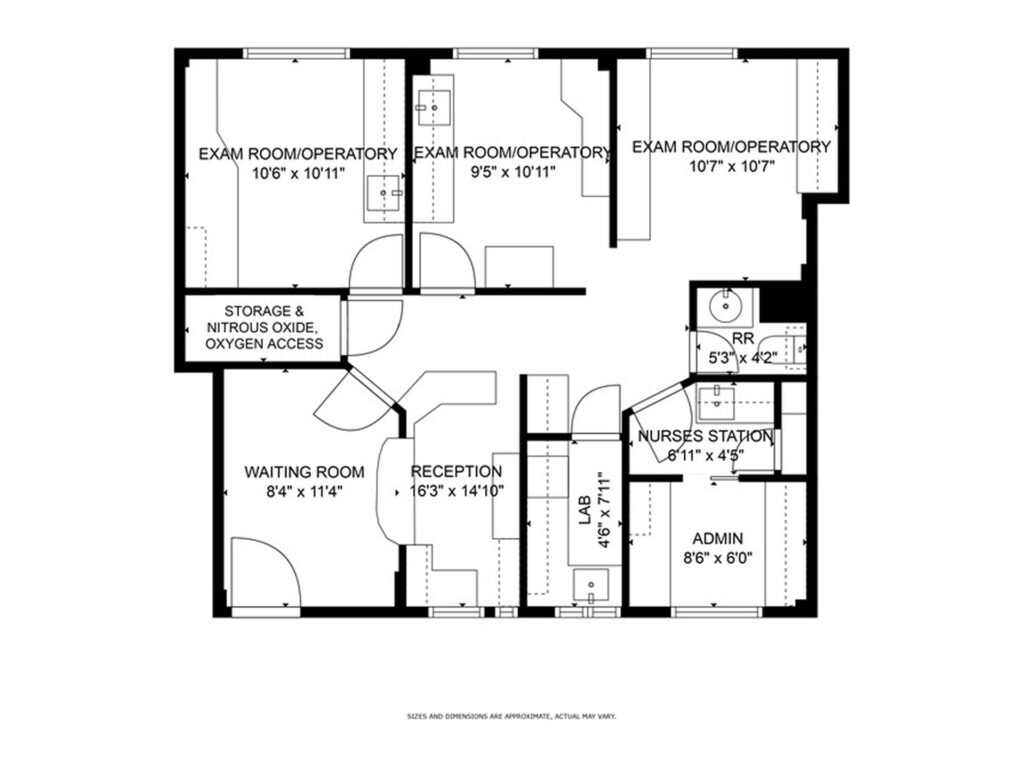121 E 60th St
LISTING DETAILS FOR 121 E 60th St
| Unit Size | 1100 SQ. FT |
| Type | Sale |
| Price | $1,595,000 |
DESCRIPTION
This 1,000 SF ground-floor medical office, located on East 60th Street between Lexington and Park Avenues, offers a prime opportunity in a highly sought-after medical cooperative. Directly across from Bloomingdale’s and steps from the subway, the location is unbeatable for patient accessibility. The unit features a welcoming 24/7 attended lobby with concierge service and includes all utilities, including central air, in the maintenance fees.
The interior layout is thoughtfully designed to meet the needs of any medical practice, offering four to five well-sized exam rooms that are ideal for consultations or treatment. A dedicated consultation office complements the exam spaces, adding versatility for private discussions or administrative work. A spacious reception area is equipped to handle patient check-ins efficiently, flowing naturally into an organized waiting room with comfortable seating and contemporary decor. The office also includes two private bathrooms for added convenience.
The design highlights functional efficiency with ample built-in storage, cabinetry, and countertops, particularly in areas that can serve as labs, prep spaces, or equipment stations. Large windows invite natural light into select rooms, creating a calming environment for patients and staff alike. The unit’s modern finishes and turn-key condition mean it is ready for immediate occupancy with minimal to no work required.
This medical office’s layout maximizes its square footage with thoughtful separation of patient care, administrative, and utility areas. Units in this well-maintained professional building move quickly, and financing up to 70% is available. Don’t miss this opportunity to secure a premium medical space in the heart of Lenox Hill. Call today for a showing or more information.
Space Features:
- Ground-floor medical office in prime Lenox Hill location
- Steps from Bloomingdale’s and subway access
- Spacious reception area with connected waiting room
- Four to five exam rooms plus private consultation office
- Two private bathrooms for staff and patient convenience
- Central air conditioning with all utilities included in maintenance
- 24/7 attended lobby with concierge service
- Modern finishes and move-in ready condition
- Ample built-in storage and cabinetry throughout
- Financing available up to 70%
1
Get your top 10 report
