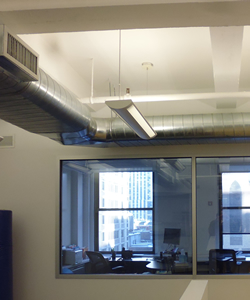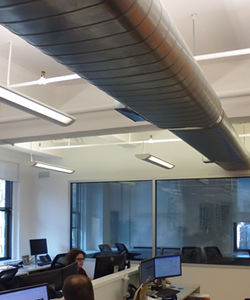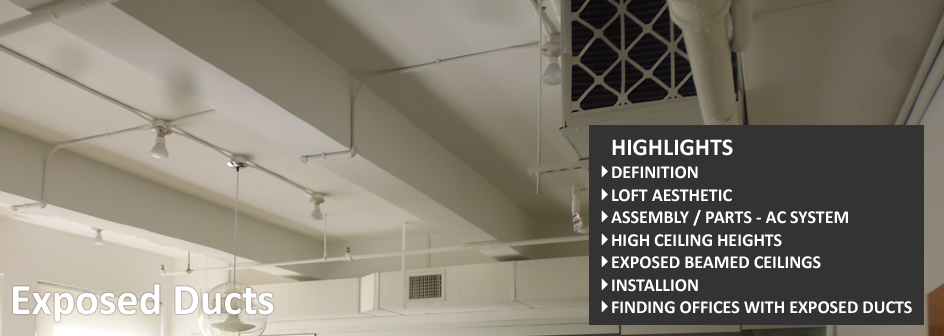Exposed Ducts
Modern Office Spaces
Exposed ductwork is an in-demand architectural feature, especially in industrial-style office designs. Ducts function as channels for heating, ventilation, and air conditioning (HVAC), distributing air efficiently throughout a space. While traditionally concealed behind ceilings, exposed ducts create an open, modern aesthetic that enhances height, character, and industrial appeal in a workspace.
This design is frequently paired with exposed beamed ceilings and brick walls, making it a staple in commercial lofts, renovated warehouses, and contemporary office settings.
Why Are Exposed Ducts Popular?
🔹 Enhances Ceiling Height – Open ceilings with visible ductwork make offices feel more spacious.
🔹 Industrial Aesthetic – Complements loft-style, modern, and contemporary office spaces.
🔹 Flexible Design – Works with various lighting setups, including pendants, track lights, and skylights.
🔹 Energy Efficiency – When properly insulated, exposed duct systems can optimize airflow and reduce HVAC costs.
🔹 Lower Build-Out Costs – Avoids drop ceiling installation, reducing construction expenses in some renovations.
Types of Duct Materials & Components
Common Ducting Materials
✅ Aluminum – Lightweight, corrosion-resistant, and flexible, making it easy to install.
✅ Fabric Ducting – Made from polyester and often used for air distribution rather than cooling. Some variants use 50%+ recycled materials for a green-certified approach.
✅ Fiberglass Duct Board – A lightweight, reinforced plastic material with built-in insulation, reducing energy loss.
✅ Flexible Ducting – Constructed from plastic wrapped around a metal coil, offering versatile installation in tight spaces.
✅ Galvanized Steel – Zinc-coated steel that prevents rusting and is cost-effective for long-term use.
✅ Polyurethane Insulation Panels – Used to improve temperature control, typically placed between structural boards made of steel, cement, or reinforced plastic.
Key Ductwork Components
💨 Plenums – Central units that collect and distribute airflow from the main system.
🔥 Smoke & Fire Dampers – Safety mechanisms that detect smoke and automatically close to prevent fire from spreading.
🔄 Turning Vanes – Direct airflow efficiently, reducing turbulence and pressure loss in duct bends.
📉 Volume Control Dampers – Regulate air distribution manually or automatically to balance room temperature.
🔇 Vibration Isolators – Reduce noise and vibration from air handlers, improving office acoustics.
🏗 Stack Boots & Heads – Guide air vertically through walls, optimizing space-saving ductwork in compact offices.


❗ Drawbacks & Considerations
❌ Temperature Control Issues – Poor insulation can lead to energy loss and increased HVAC costs.
❌ Potential Fire Code Concerns – Removing drop ceilings may expose unprotected wiring and piping, requiring additional fireproofing.
❌ Noise Amplification – Exposed ductwork can increase HVAC noise, though vibration isolators help mitigate this issue.
❌ Maintenance Visibility – Dust and wear are more noticeable, requiring routine cleaning to maintain aesthetics.
Is an Exposed Duct Ceiling Right for Your Office?
✔ Yes, if you want:
- A modern, industrial-style workspace
- An open, airy atmosphere with high ceilings
- A cost-effective alternative to drop ceilings
❌ No, if you need:
- Complete soundproofing or reduced HVAC noise
- A traditional office aesthetic
- Lower energy costs without extra insulation
Find an Office with Exposed Ducts Today!
If you’re looking for a commercial space with exposed ductwork, or need expert insight on duct planning, HVAC optimization, and office renovations, we can help!
📞 Call us today for a customized list of NYC office spaces with exposed ceilings and industrial designs.
✅ No broker fees
✅ Access to exclusive loft and modern offices
✅ Tailored office space solutions
Let us simplify your office search—contact us now!
