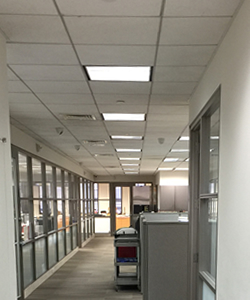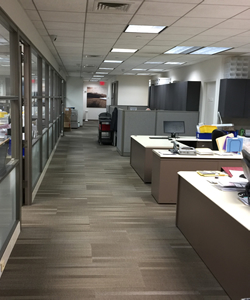Drop Ceilings
Understanding Interior Architecture in Commercial Buildings
Drop ceilings—also known as suspended ceilings, false ceilings, or grid ceilings—are a common feature in modern office buildings. These ceilings are installed below the structural ceiling, creating a secondary ceiling system that enhances aesthetics, improves acoustics, and allows for easy access to infrastructure.
Initially designed to hide electrical wiring, ductwork, and piping, drop ceilings have evolved into a functional and aesthetic element in commercial office spaces.
Aesthetic Appeal
🔹 Conceals Infrastructure – Drop ceilings are used to hide pipes, wiring, HVAC ducts, and fire sprinkler systems without affecting functionality.
🔹 Customizable Design – While white ceiling tiles are the most common, modern drop ceilings come in various textures, patterns, and materials to match a company’s branding and office aesthetic.
🔹 Visual Enhancements – High-end designs feature 3D effects, metallic finishes, colored tiles, and patterned layouts for a contemporary look.
🛑 Potential Concern: While drop ceilings can improve office aesthetics, they can also be used to conceal underlying structural issues such as leaks or ceiling damage.
Acoustic Benefits
A well-designed office balances sound levels, preventing both excessive noise and an overly silent environment.
✔ Noise Absorption – Many drop ceiling panels include acoustic insulation, absorbing sound and minimizing echoes.
✔ Workplace Productivity – Helps control disruptive noise levels, fostering a more focused work environment.
✔ Soundproofing Adjacent Spaces – Ideal for conference rooms, shared workspaces, and private offices needing added sound insulation.


Types of Drop Ceilings & Grid Systems
1. Standard Suspended Ceiling Grids
- Most common in offices, featuring a visible metal grid system that holds lightweight ceiling tiles.
- Easy to install, remove, and replace when needed.
2. Concealed Grid Ceilings
- Uses interlocking panels with a hidden support system for a seamless look.
- More difficult to access infrastructure for repairs or updates.
- Less common due to maintenance challenges.
3. Direct-Mount Drop Ceilings
- Ideal for offices with limited ceiling height.
- Provides sound absorption while keeping headroom clearance to a minimum.
Advantages & Drawbacks
✅ Space Benefits
✔ Hides Structural Elements – Conceals wiring, HVAC, and plumbing while allowing easy maintenance access.
✔ Cost-Effective Office Renovations – Drop ceilings provide an affordable alternative to full ceiling reconstructions.
✔ Fire Safety Compliance – Many ceiling tiles are fire-rated (plastic, mineral fiber, or treated wood), reinforcing fire safety standards.
✔ Flexible Office Layouts – Allows for office reconfigurations, making it easier to add or remove private offices.
⚠️ Potential Drawbacks
🔴 Reduced Ceiling Height – Drop ceilings can make spaces feel lower, which may be an issue in offices that already have limited vertical clearance.
🔴 Tile Durability & Maintenance – Some tiles may be prone to stains, discoloration, or breakage, requiring occasional replacement.
🔴 Limited Design Flexibility – While modern designs exist, drop ceilings may not fit all office aesthetics, especially in luxury or industrial-style spaces.
Is a Drop Ceiling Right for Your Office?
If you’re considering an office with drop ceilings or need guidance on how they impact renovation costs, acoustics, and aesthetics, we’re here to help.
📞 Contact us today for expert guidance on NYC office spaces with the best drop ceiling designs.
✅ No broker fees
✅ Exclusive access to premium listings
✅ Custom office space solutions
Let us simplify your office search in New York City—call or message us today!