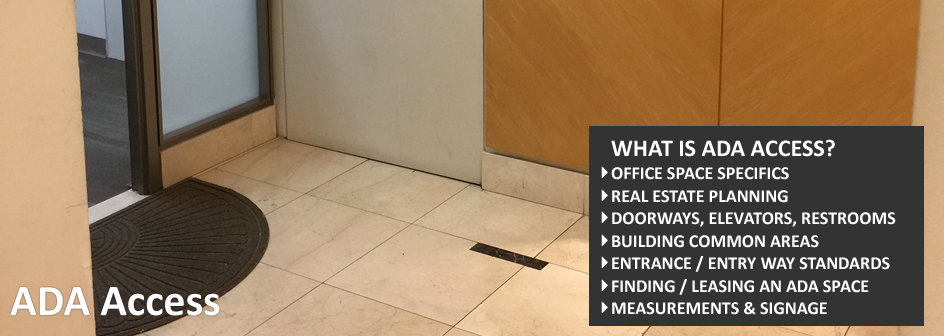ADA Access
Standards Defined: Understanding ADA Compliance in Architectural Design
Modern architectural design must adhere to the Americans with Disabilities Act (ADA), which establishes legal guidelines for the construction and renovation of properties to ensure accessibility for individuals with disabilities. These standards apply to commercial buildings and public spaces, shaping everything from doorways and hallways to restrooms, elevators, and workspaces. (ADA Access)
What Does an ADA-Accessible Room Mean?
The Americans with Disabilities Act (ADA) standards define the spatial requirements a room must meet to be considered legally accessible. These regulations ensure that individuals with limited mobility can navigate and utilize the space comfortably.
An ADA-compliant room is designed with accessibility features that accommodate people using wheelchairs, crutches, or other mobility aids. Common modifications include:
- Wider doorways (at least 32 inches) to allow wheelchair entry.
- Handrails for support and stability.
- Lowered countertops to accommodate seated individuals.
- Furniture arrangements designed for ease of movement.
These enhancements not only benefit individuals with disabilities but also improve efficiency and accessibility for staff, clients, and guests.
Federal Guidelines for ADA Compliance
The ADA guidelines primarily apply to commercial properties and public areas and are enforced in two ways:
- New construction must incorporate ADA-compliant features from the start.
- Renovations of existing buildings must update non-compliant areas when modifications are made.
Common ADA Improvements in Commercial Buildings:
- Braille Signage – Raised Braille characters on doors, hallways, and elevators, placed at 5 feet high, with high-contrast text for visibility.
- Fire & Safety Alarms – Installed in all common accessible areas to ensure alerts reach everyone.
- Barrier-Free Entrances – Ramps, automated doors, and low-threshold entryways for ease of access.
ADA Accessibility in Office Spaces
Workplaces must be inclusive and accessible, ensuring both employees and guests can move comfortably through the space. The ADA sets clear guidelines for office environments, including:
- Conference Rooms – Tables should be at least 27 inches above the floor to provide knee clearance for wheelchair users.
- Carpeting Regulations – Office carpets must be securely fastened and have a pile height of less than ½ inch for smooth passage.
- Telecommunications – Offices should offer Telecommunications Devices for the Deaf (TDD) or a telephone relay system for hearing-impaired individuals.
- Hallway Obstructions – Any object protruding more than 4 inches into hallways must be detectable by a white cane for visually impaired individuals.
ADA-Compliant Bathrooms in Commercial Real Estate
Restroom facilities must meet strict ADA regulations to ensure usability for all. Key requirements include:
- Toilet Accessibility – A minimum stall width of 60 inches, with toilet seat heights between 17 and 19 inches from the floor.
- Wheelchair Maneuverability – Clear space on both sides and in front of the toilet for easy movement.
- Accessible Doors – Restroom doors must require no more than five pounds of force to open.
- Grab Bars – Positioned behind and alongside toilets, mounted 33 to 36 inches from the floor.
ADA Guidelines for Doorways
All office doorways should be at least 32 inches wide to accommodate wheelchairs. If an office has double doors, both should be operable. Similar to restroom doors, office entryways should not require more than five pounds of force to open. If a door exceeds this threshold, alternatives include:
- Installing automatic door openers.
- Keeping doors propped open.
- Assigning staff assistance for accessibility.
ADA Elevator Requirements
Public elevators must be fully accessible, complying with all safety codes. Key ADA elevator guidelines include:
- Self-Leveling Feature – Ensures the elevator floor aligns within ½ inch (13mm) of the landing.
- Public vs. Freight Elevators – Freight elevators are not ADA-compliant unless they serve as both a passenger and freight elevator for public use.
ADA Guidelines for Ramps
Ramps play a critical role in ADA access, allowing individuals with mobility impairments to navigate inclines safely. ADA-compliant ramps must adhere to the following:
- Slope Requirements – A ramp is considered any slope greater than 1:20, and ADA-compliant ramps must not exceed a 1:12 ratio.
- Handrails – Required for ramps rising over 6 inches in height.
- Intermediate Landings – Ramps longer than 30 feet must include a flat resting platform.
- Side Flanges – A 2-inch barrier should be placed along ramp edges to prevent falls.
- Non-Skid Surfaces – Ramps must be designed to prevent water accumulation and reduce the risk of slipping.
The Future of ADA Compliance in Real Estate
As accessibility regulations continue to evolve, new construction projects are incorporating ADA-compliant features as a standard practice. Older buildings, boutique office spaces, and ground-floor units often require additional ADA modifications, including:
- Entrance adjustments (ramps, automatic doors).
- Hallway and doorway expansions.
- Upgraded restroom facilities.
Finding the right ADA-accessible office can be challenging, but we can help!
Looking for an ADA-Compliant Office in Manhattan?
If you’re searching for an ADA-access office space for lease or purchase in Manhattan, we have detailed property data on all buildings that meet these specifications. Contact us today to find an office that aligns with your accessibility needs!

Call or Click Today – Tour Tomorrow!™