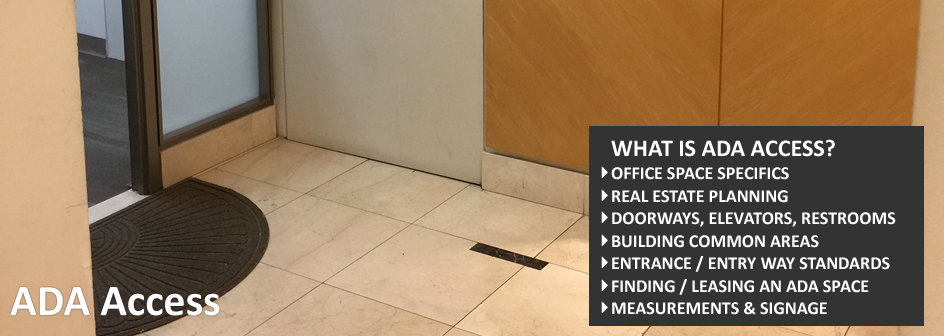ADA Access
ADA Standards Defined – Today architectural design standards must conform to the Americans with Disabilities Act which sets the guidelines for construction specifics towards the creation and or modification of properties that fall under the jurisdiction of the law.
What does ADA Accessible room mean?
The standards set by the Americans with Disabilities Act defines the accessible space a room must conform to legally in order to be deemed handicapped accessible. Rooms that fall under this designation contain layouts in addition to furniture in some cases – all of which are intended to assist those with limited freedom of movement. Common details in most cases include the widening of doorways to allow for wheelchair access, handrail support, and the lowering of counters. These features allow for greater comfort and efficiency whether they be staff, clients, or guests.
These Federal Guidelines are for the most part applicable to commercial properties and public areas. The practice of these regulations is performed in one of two ways; either by new construction or when renovations occur in a per-existing space. Such improvements can include raised Braille signage (mostly in the form of raised characters on doors and along hallways and elevators) back-set against contrasting text, mounted 5 feet high on the exterior side of the door with unobstructed views. While fire & safety alarms are to be posted throughout a building in all common accessible areas.
ADA Access within an Office Space
Employees and guest should be granted access and comfort in a work setting and the ADA outlined the best options for everyone. The guidelines set forth to simplify the process state conference room tables should be at least 27 inches above the floor for knee room for individuals in wheelchairs. Another guideline focuses on carpeting in hallways and office public areas, all carpeting must be secured to the floor. Additionally, the carpet’s pile must be less than ½ inch high to allow for ease of wheelchair or crutches passage. The office telecommunications should include a telephone relay system, also known as, Telecommunications Device for the Deaf (TDD). Any shelves, water fountains, or other objects jutting out into a hallway or passage way more than four inches must be discoverable by a visually-impaired person using a white cane.
Real Estate Planning
An ADA Compliant Bathroom has to meet a certain criteria to provide access to everyone. Accessible Toilets Height Handicap is a way to provide accessibility by requiring a minimum width of 60″ and toilet seat heights must be between 17″ to 19″ from the floor. Also, there must be enough open area to fit a wheelchair on both sides and in front of the toilet. Restrooms that are designated as ADA complaint cannot have doors requiring more than five pounds of force to open. Within the restroom, there should also be grab bars behind and on the side of the toilet mounted between 33 and 36 inches from the floor.
ADA Guidelines for Doorways
Doorways should be able to accommodate a wheelchair and be 32 inches wide or more. If the office has double doors then both door should have the potential to both be opened. Similar to the requirement for restroom doors, office door require fewer than five pounds of force to open. Although, a solution for door requiring more than five pounds of force is to keep the door open or have a person nearby to open the door at all times.
ADA Guidelines for Elevators
Elevators open to the public should be on an accessible route and comply any and all Safety Codes for Elevators. Newer elevator cabs have a self-leveling feature that automatically leave the cab at the floor within a ½ in or 13mm of the landing. The self-leveling feature must be automatic and correct it itself in case of any over or under travel. Freight elevators will only be deemed ADA complaint if the elevator is used as a combination passenger and freight elevator for the public and staff.
ADA Guidelines for Ramps
Ramps are an integral part of ADA accessibility for people with limited mobility. A ramp is considered any slope greater than 1:20 ratio. An ADA complaint ramps should not exceed a 1:12 ratio. ADA ramps servicing more than 6 inches in length should have handrails. ADA ramps exceeding 30 feet must have an intermediate platform and side flanges of 2 inches to prevent any accidents or slipping. Nonskid surfaces are very important when designing ramps for ADA compliance and should be designed to prevent water accumulation.
Summary
Today local laws set the standard in construction and as we move forward along new construction will help cement this standard. Humor aside – ADA accessible offices are out there – though finding the specific type can be difficult (traditional, medical, misc.); ground floor, boutique building, and older properties tend to be the situations where ADA entrances, ramps, and the like are needed and most problematic.
If your interested in leasing or purchasing an office in Manhattan that contains ADA Accessible features just give us a call – we have data on all the building properties throughout city that bear the specific details your looking for!

Call or Click Today – Tour Tomorrow!™