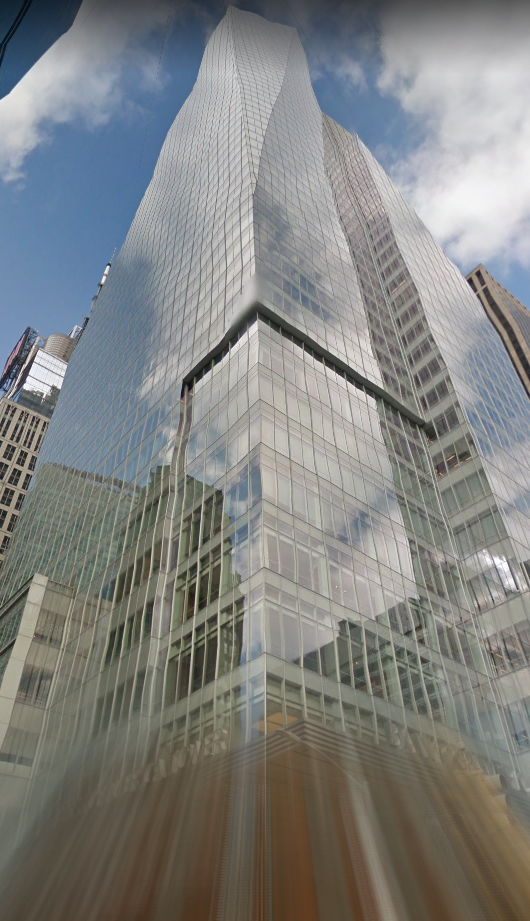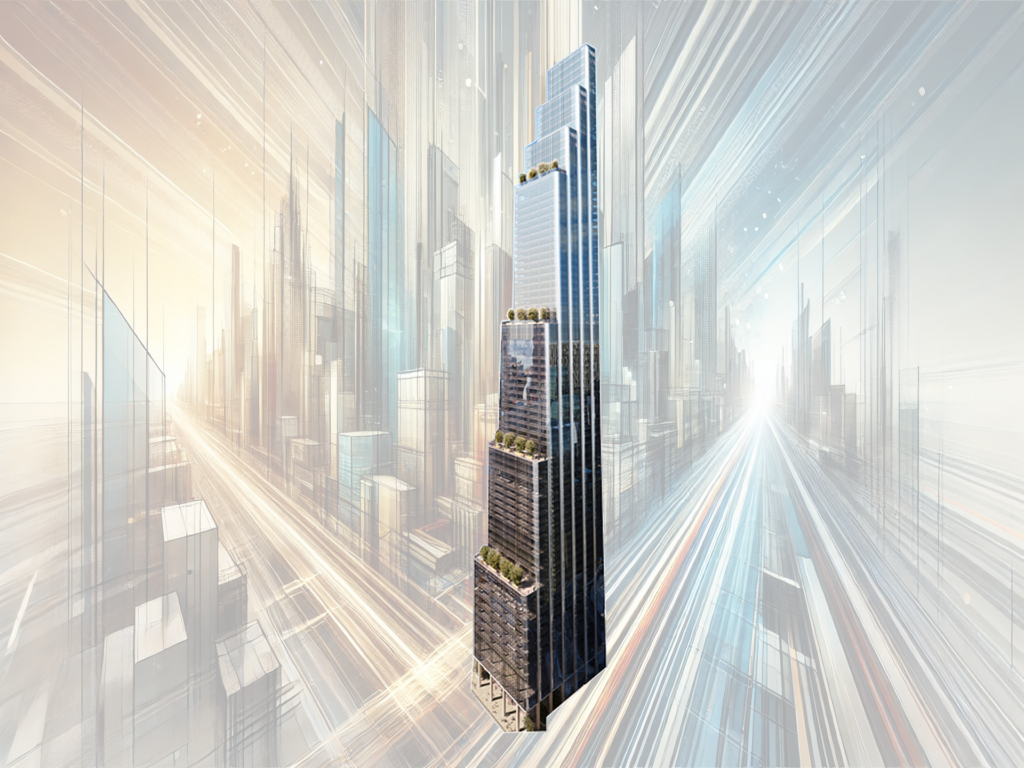1 Bryant Park – The Bank of America Tower
The Bank of America Tower (BOAT)
1 Bryant Park is a two point thirty five million SF. 51-story commercial office tower that was completed in 2010. Also known as The Bank of America Tower at One Bryant Park this property houses Bank of America’s global corporate and investment banking divisions. Additionally this property also plays host to The Durst Organization’s corporate headquarters as well as many other top tier tenants. The tower today is setting a brand new standard in sustainable commercial construction, this building property was the very first skyscraper in The United States to attain LEED Platinum and ranks one of the most Eco advanced skyscrapers on the planet.
A major attraction of this property is the building’s use of cutting-edge green technologies and materials. Moreover the needs of office tenants change, as usage demands and continuously evolve it is up to the building management to adapt to these increasingly nuanced conditions. The Bank of America Tower at One Bryant Park demonstrates the complexities of sustainable design and ongoing efforts to improve energy efficiency in a modern office tower.
This 55-story office tower had been envisioned and built to be a focal point for finance and global commerce. Situated in the epicenter of Manhattan’s Midtown West area – just off the cusp of southern Times Square, One Bryant Park blends today’s highest-intensity office users with a highly efficient and sustainable design. With nearly 500,000 SF. of trading floors and nearly 10,000 occupants a day, One Bryant Park buzzes with activity seven days a week, 24 hours a day!
Tenant Information TODAY:
Trophy Office Spaces!
Office rents are increasing near Bryant Park neighborhood which is outperforming the remainder of Midtown comemrcial real estate market reports indicate. Bryant Park now stands significantly in contrast against the typically strong Plaza district office market that has been experiencing higher than average vacancy rates for that area of Manhattan. The Bryant Park sub-market has established itself as a nucleus of top-quality work space with the rents to match.
This commercial property offers tenants the option to direct lease their office space which then offers either pre-built space or the ability to customize your office space. Customized space does come with the caveat of a lease term of 3 years or more – otherwise from time to time tenants within the building may offer sublet space.
For more information on 1 Bryant Park, contact us and one of our brokers can provide you with all the requirements needed including; price, floor plans, photos, and insight into the area and the comparable options.
What this Office Building can Offer You:
- New glass-enclosed dual-stair subway entrance at 42nd Street and Avenue of the Americas
- On-site Management
- LEED Platinum
- Floor-to-Ceiling Insulating Glass
- Automatic Daylight Dimming System
- Slab-to-Slab Floor Heights are a generous at 14 feet 6 inches
- Under-Floor Air Ventilation System
- Gray Water System; that collects and re-uses rainfall
SEE A SAMPLE FLOOR PLAN – Empty Floor Plate
 Click Photo for Larger Image | Floors: 54 Stories / 1,200 Feet High Property Type: Skyscraper Location: Midtown / Zip Code 10036 Total Building Size: 2,353,000 SF. Lot Size: Two-Acre Site Year Built: 2009 Architect: Cook + Fox Architects Building Class: A Price: Buildings in this range and location today are averaging rents between $70 to $110 PSF. Building Features: • Conditioned air for the occupants is provided by multiple air column units • Tenant Controlled HVAC • Onsite power generation / on-site five megawatt combined heat and power electrical plant • Henry Miller’s Theatre |
Property Details
One Bryant Park has now set a completely new standard in high-performance structures, for the offices tenants who occupy the tower and for a world that is more keenly aware of the modern imperative towards future sustainability. Applying concepts tied to our inherent requirement for a natural spaces in an atmosphere more closely tied with that of “nature” efforts have been applied towards creating the finest quality modern workplace. This is done by the emphasis daylight via the glass skin that sheathe the structure which is further complimented by the incorporation of outdoor spaces all of which have been used towards that goal. Within the urban sprawl that is NYC, this commercial building addresses its local environment while not losing its Manhattan based focus. At street level, this stoutly framed base helps bring light into the airy ‘urban garden room’ located at 43rd Street and Sixth Avenue, designed as a free-flowing extension of Bryant Park.
It is currently the second tallest building in New York City, after the Empire State Building, and the fourth tallest building in the United States.
Impressive tenant roster includes:
There are about numerous tenants who do and have called One Bryant Park home…
Akin Gump Strauss Hauer & Feld (21st Floor)
AMP Capital (40th Floor)
Apex Capital Management (37th Floor)
Ascot Underwriting (40th Floor)
Avesta Capital Advisors (39th Floor)
Bank of America
Elie Taharie (50th Floor)
Generation Investment Management (48th Floor)
Light Sky Macro (39th Floor)
Manikay Partners (39th Floor)
Marathon Asset Management (38th Floor)
McKool Smith (47th Floor)
Melkonian Capital (39th Floor)
Merrill Lynch (28th Floor)
Mitsui & Co.
Powa Technologies (39th Floor)
QFR Capital Management (37th Floor)
SRS Capital Management (39th Floor)
Starbucks
TriOaks Capital Management (39th Floor)
United Healthcare Services
Call Today / Tour Tomorrow!

