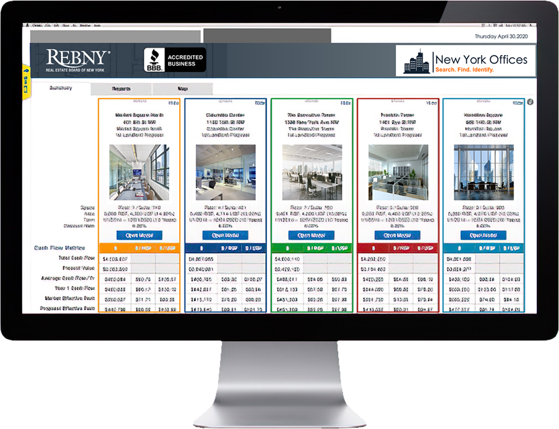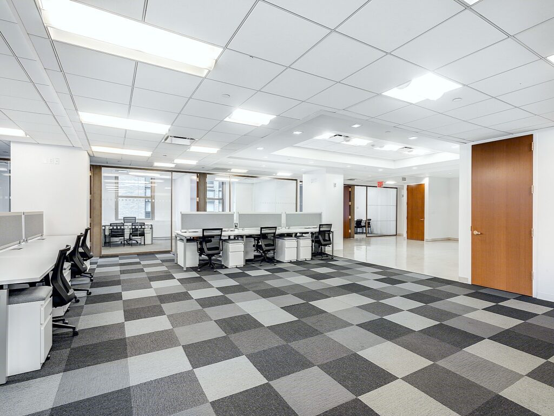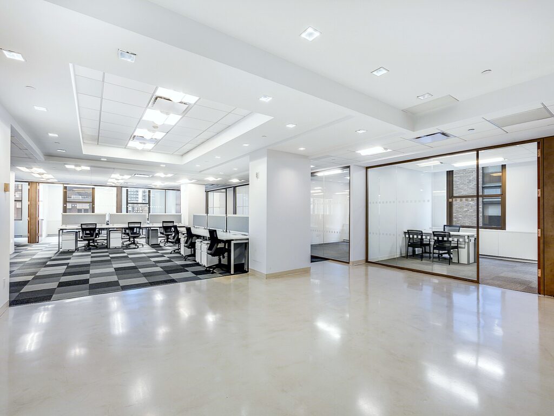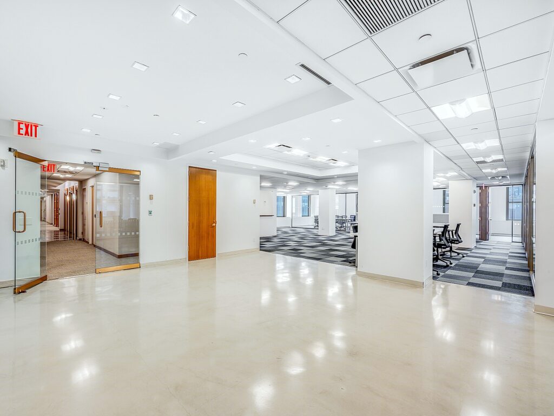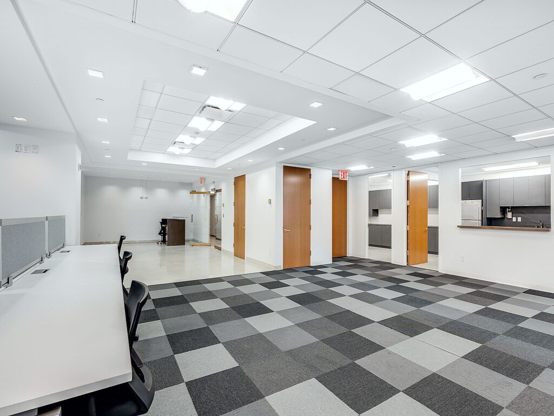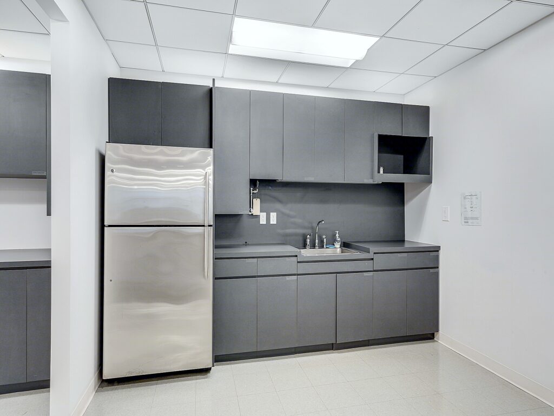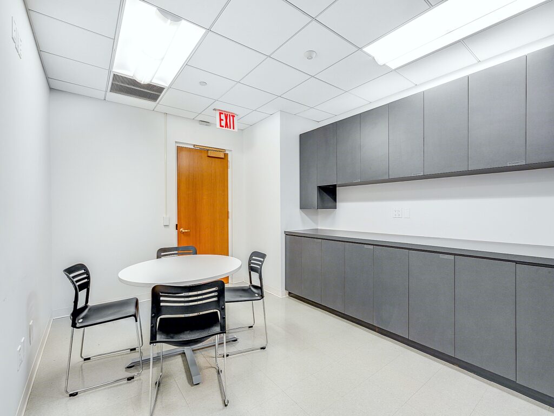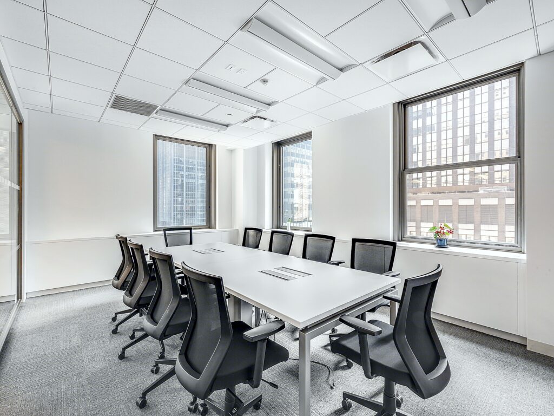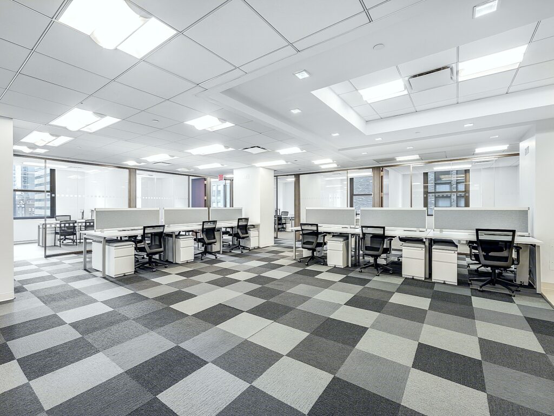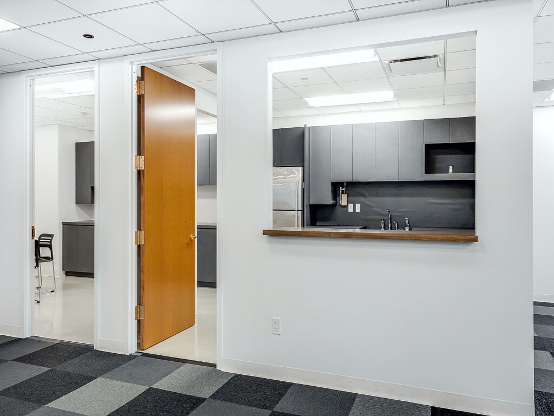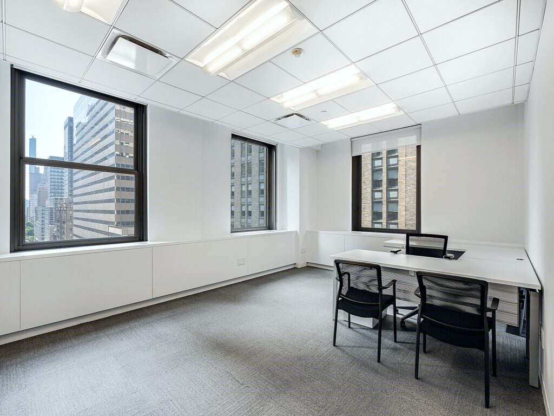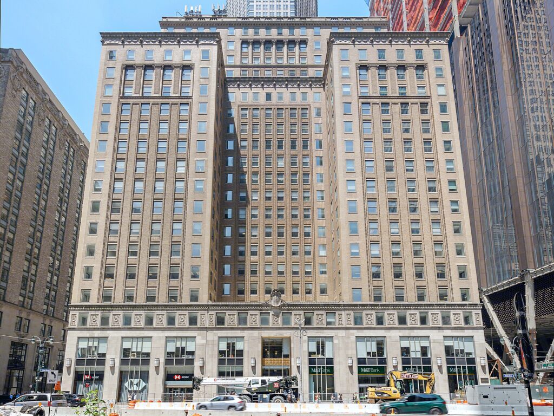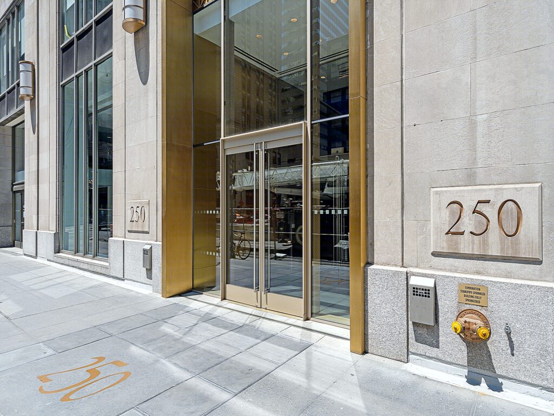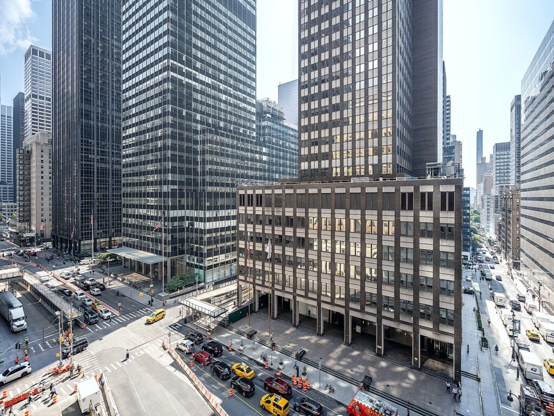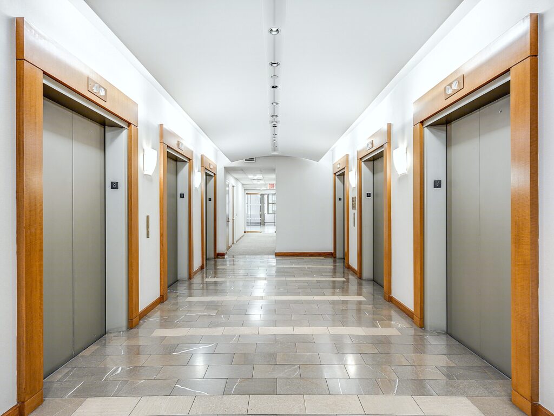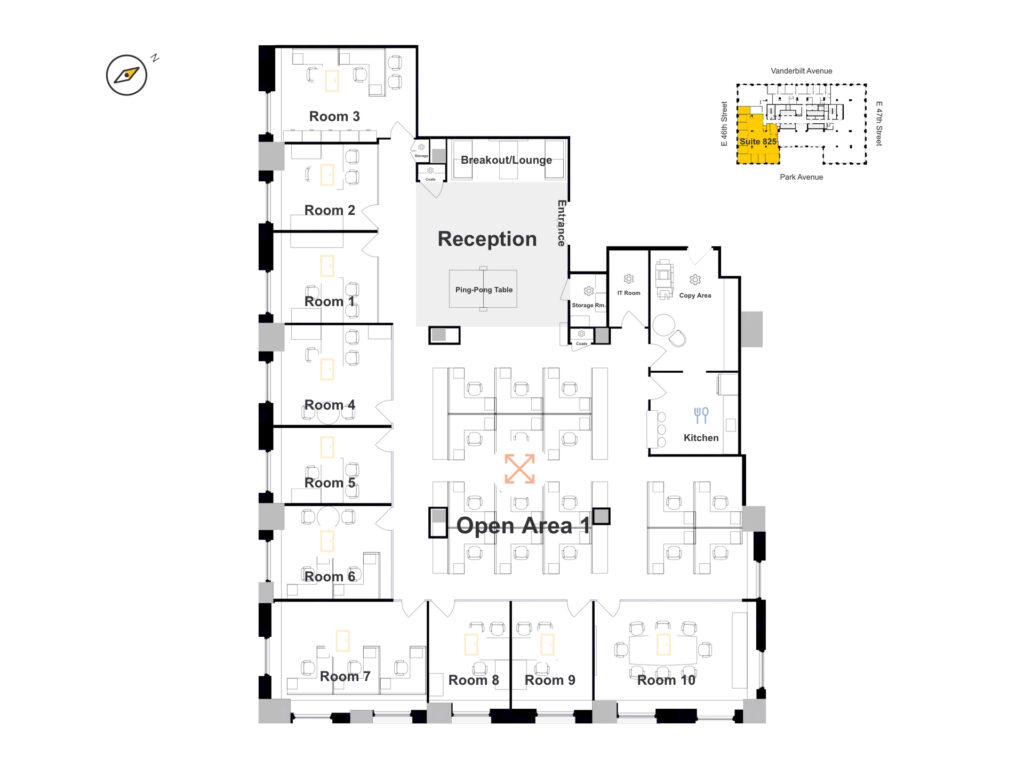Turnkey Office on Park Avenue
LISTING DETAILS FOR Turnkey Office on Park Avenue
| Unit Size | 4703 SQ. FT |
| Type | Direct Lease |
| Price | CALL FOR PRICING |
DESCRIPTION
The Turnkey Office on Park Avenue in question unfolds into as an expansive, well-lit environment characterized by sleek modern aesthetics and practical design, ideally suited for a dynamic professional setting. As you enter, the reception area presents a welcoming open layout, transitioning into various work zones each designed with productivity in mind. The central area showcases a checkerboard pattern floor that adds a striking visual element, leading to cubicles and communal desks that provide ample workspace.
Strategically placed private offices line the perimeter, offering quieter zones for focused work or confidential meetings, benefiting from natural light that streams through large windows, illuminating the spaces with an invigorating brightness. The integration of glass partitions within the office maintains an airy feel, ensuring visual connectivity across different areas, which fosters a collaborative work atmosphere.
Further in, a series of meeting rooms are equipped with modern furniture and state-of-the-art communication technologies, ready to host client meetings or internal discussions. Adjacent to these, a spacious kitchen and break area feature modern appliances and ample cabinetry, providing a communal space for relaxation and informal gatherings.
Additionally, the office includes a more secluded area for brainstorming or casual interactions, highlighted by a large conference table surrounded by ergonomic chairs, positioned near windows to take advantage of the views and natural light, enhancing the ambiance for strategic discussions or creative sessions.
Throughout the space, the thoughtful layout maximizes the use of the area while maintaining flexibility to adapt to various business needs, making it an ideal choice for companies looking for a blend of style, function, and location in the heart of Midtown.
Suite 825 on the 8th floor of 250 Park Avenue offers a dynamic and versatile office layout spanning 4,703 square feet, tailored for businesses seeking a prestigious address in Midtown Manhattan. The space is structured to maximize both utility and comfort, featuring ten individual rooms that line the perimeter, each suitable for use as private offices, meeting rooms, or specialized workspaces tailored to your business needs. These rooms are equipped with large windows, providing abundant natural light and views of the bustling cityscape.
Centrally located, the suite includes a spacious reception area equipped with a ping pong table, showcasing a blend of professionalism with a touch of leisure, ideal for welcoming guests and providing a relaxed breakout space for employees. Adjacent to this is an open area for 12 designed for collaborative work, furnished with desks and flexible seating arrangements.
The layout also features a well-equipped kitchen, ensuring convenience for staff meal preparations and informal gatherings. Nearby, multiple utility areas offer additional storage and operational space, supporting the day-to-day functions of a bustling office.
One of the standout features of this Turnkey Office on Park Avenue is its blend of privacy and open spaces, facilitating both focused work in secluded offices and collaborative projects in communal areas. This design not only enhances productivity but also fosters a cohesive work environment. The office’s strategic location within the building allows for easy access to essential services such as the building’s multiple elevators, enhancing movement and efficiency throughout the day.
Overall, Suite 825 represents an exceptional opportunity for businesses looking to establish themselves in a high-profile area, with a layout that supports both the operational demands and the comfort of its occupants.
Space Features:
- Spacious 4,703 sf layout suitable for multiple office configurations.
- Perimeter lined with ten rooms ideal for private offices or meeting spaces.
- Central open area seats 12; designed for collaborative work.
- Equipped kitchen and multiple utility areas for added convenience.
- Reception area with leisure amenities, blending professionalism with relaxation.
- Strategically placed near elevators for efficient movement throughout the building.
- Abundant natural light enhances the workspace ambiance.
- Flexible design catering to both focused and collaborative work environments.
t
Get your top 10 report
