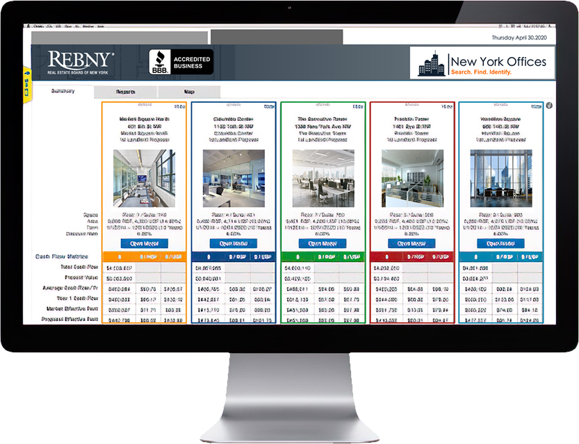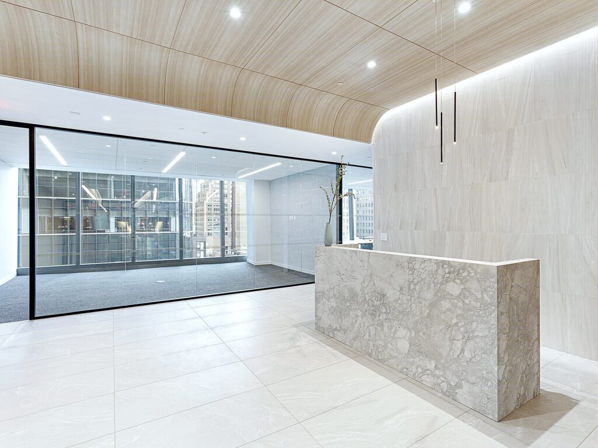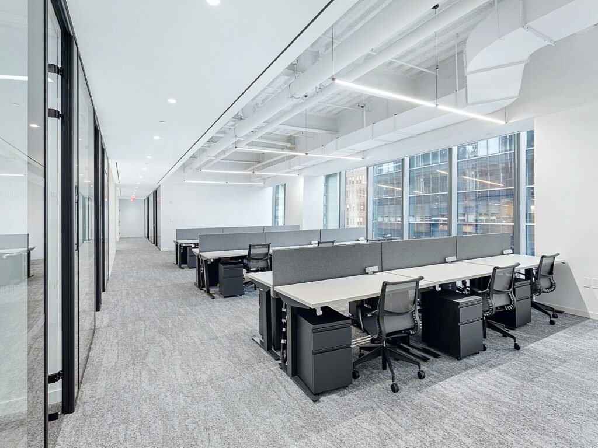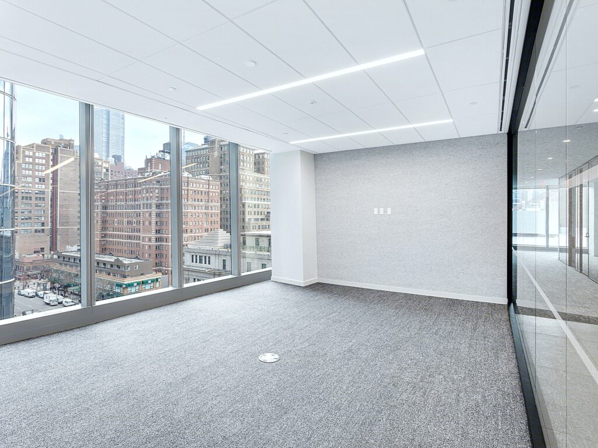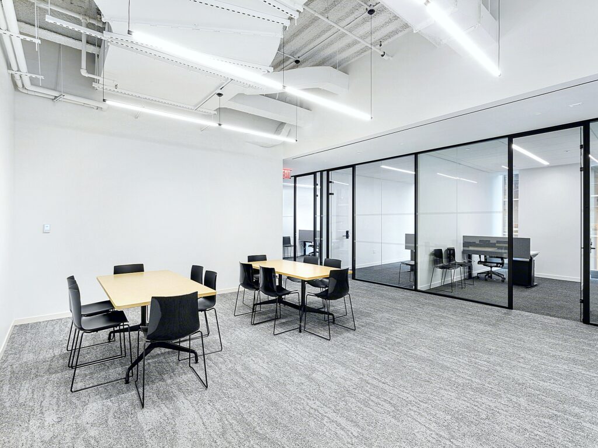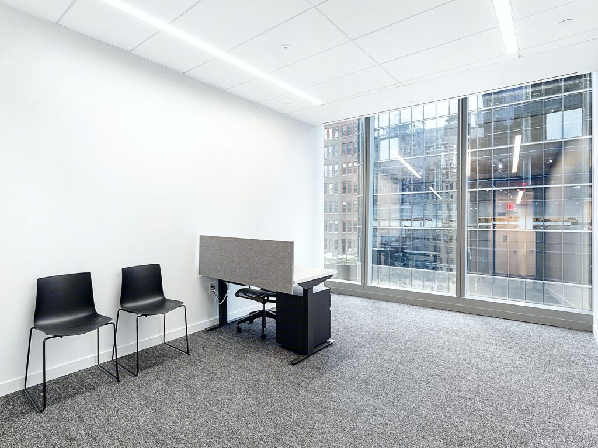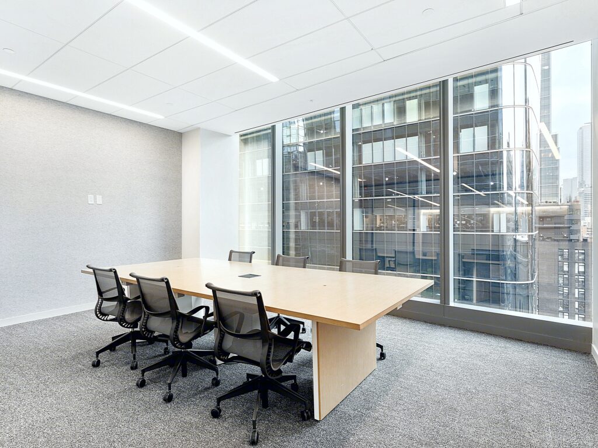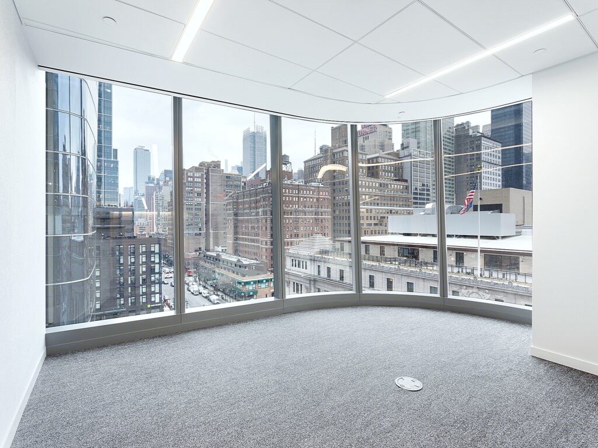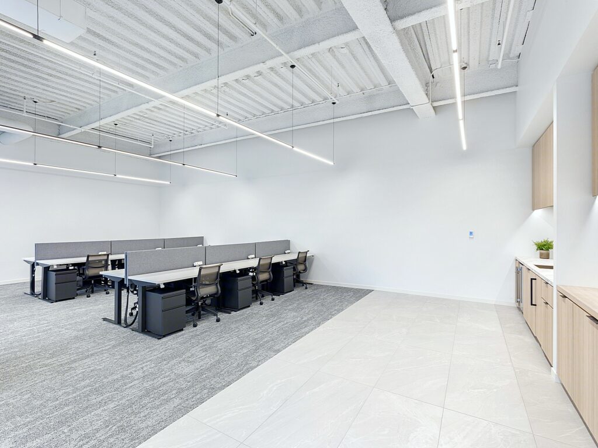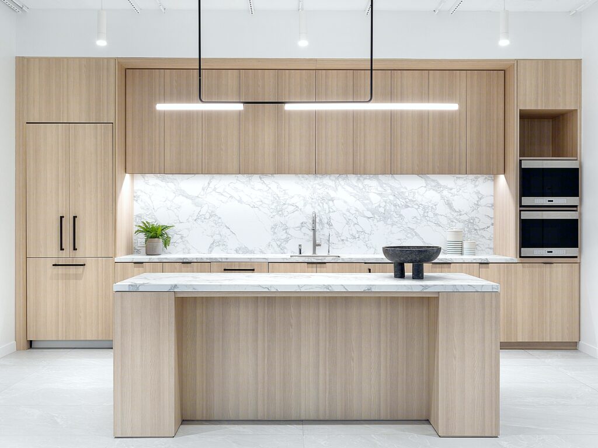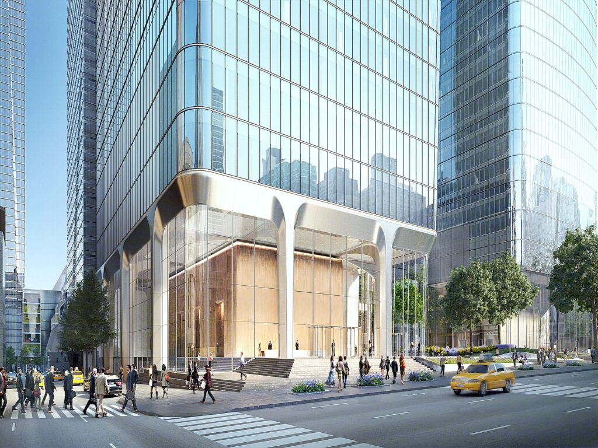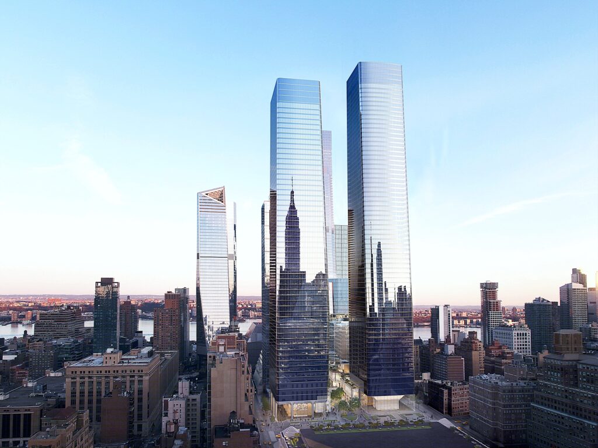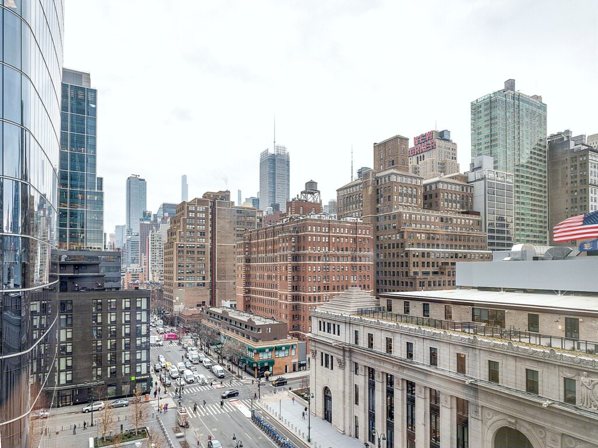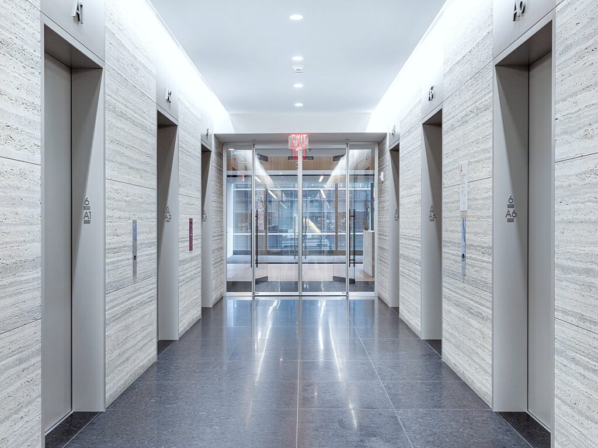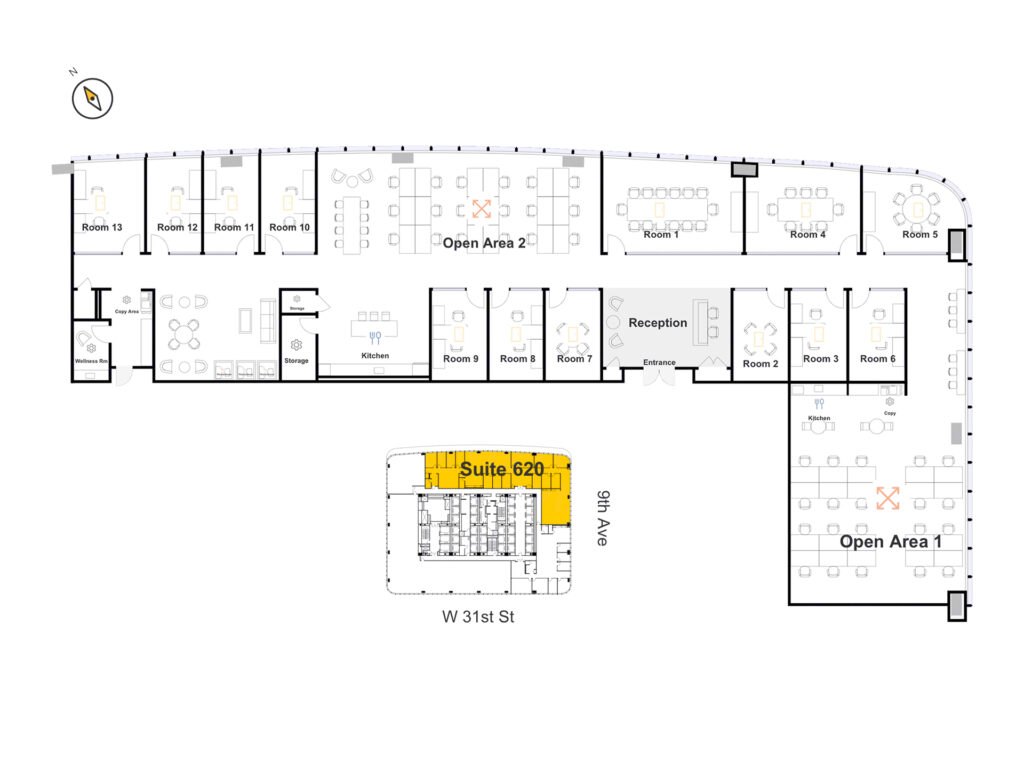Midtown West Prebuilt Office
LISTING DETAILS FOR Midtown West Prebuilt Office
| Unit Size | 13388 SQ. FT |
| Type | Direct Lease |
| Price | CALL FOR PRICING |
DESCRIPTION
The Midtown West Prebuilt Office at 2 Manhattan West offers a contemporary, high-end environment emphasizing design and functionality. This open-plan workspace includes multiple rows of workstations, fostering a collaborative environment. Furniture is modern and modular, facilitating flexibility in layout and use, including stylish meeting and communal tables, ergonomic chairs, and sleek, minimalist storage solutions. The reception area is sophisticated, with a minimalist marble desk and wooden accents. Private offices and meeting rooms, enclosed by glass partitions, ensure privacy while maintaining an open feel.
The windows are expansive, floor-to-ceiling, offering panoramic views of the cityscape, enhancing the openness and brightness of the space. Floors are covered with a dense, textured carpet, conducive to both the aesthetic and acoustic qualities of the office. Ceilings are high with exposed ductwork, fitted with modern, efficient LED lighting that complements the natural light influx. The space is column-free, maximizing usable area and layout flexibility. This is a premiere office space, evident in its high-quality construction, materials, and the thoughtful integration of design elements that create an upscale, yet practical working environment.
The office layout for Suite 620 on the 6th floor of 2 Manhattan West provides a comprehensive and flexible workspace. This suite features a mix of open areas and private rooms designed to cater to various business needs. With 13 rooms distributed around the perimeter, they can serve as private offices, small conference rooms, or individual workspaces, ensuring privacy and quiet. Two open areas offer versatile spaces suitable for collaborative projects or additional workstations. Amenities such as multiple kitchens and utility areas enhance functionality, while a spacious reception area ensures a welcoming entrance. Three dedicated phone rooms support confidential communications. Natural light is abundant, with windows lining multiple sides of the suite, fostering a bright and productive environment.
This expansive Midtown West Prebuilt Office spans 13,388 square feet, comfortably accommodating an estimated 47 people, and is immediately available for direct lease.
Space Features:
- Office space spans 13,388 sq ft with a capacity for 47 people.
- Includes 13 adaptable rooms for private offices or meeting areas.
- Two spacious open areas suitable for collaborative settings.
- Natural light floods in from windows on several sides.
- Features two kitchen areas and multiple utility spaces for practical use.
- Equipped with three phone rooms for private conversations.
- Reception area provides a welcoming entrance for guests.
- High-quality modern construction with column-free floor plans to maximize space.
- Located in Midtown West with excellent transit connections.
m
Get your top 10 report
