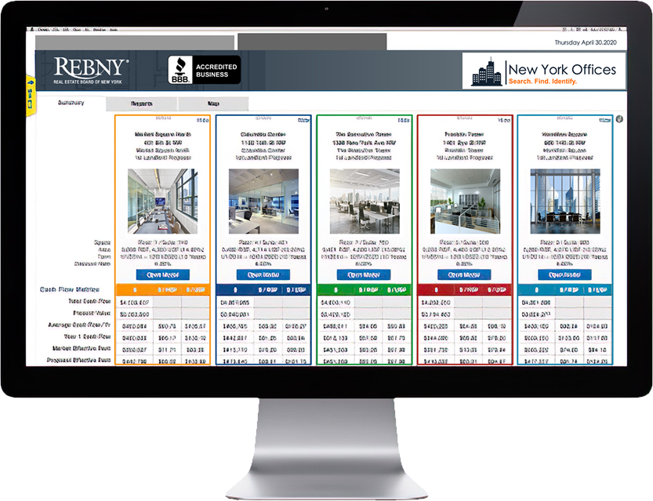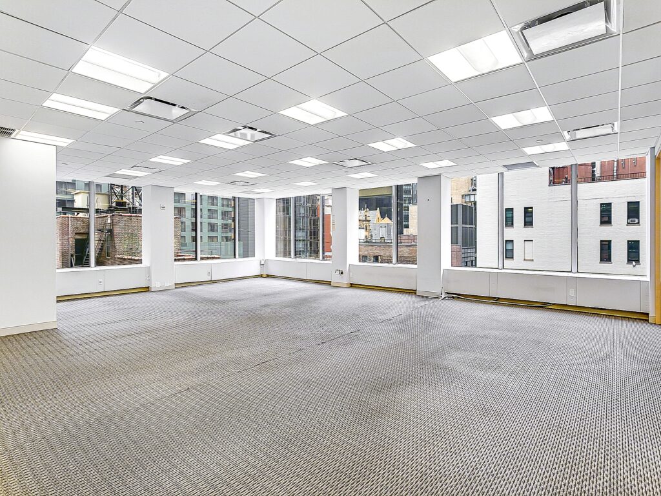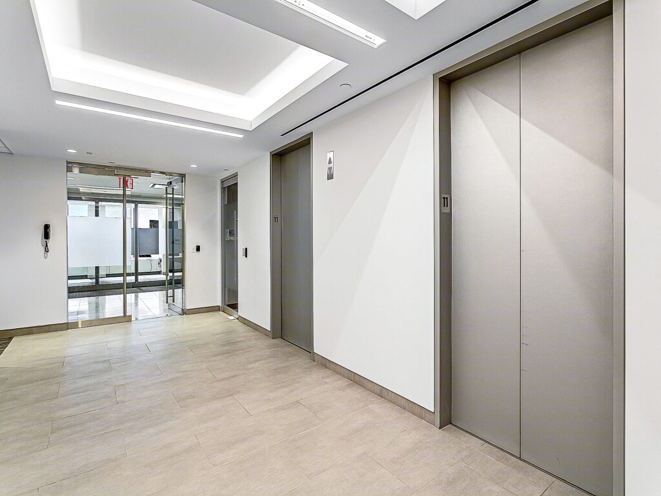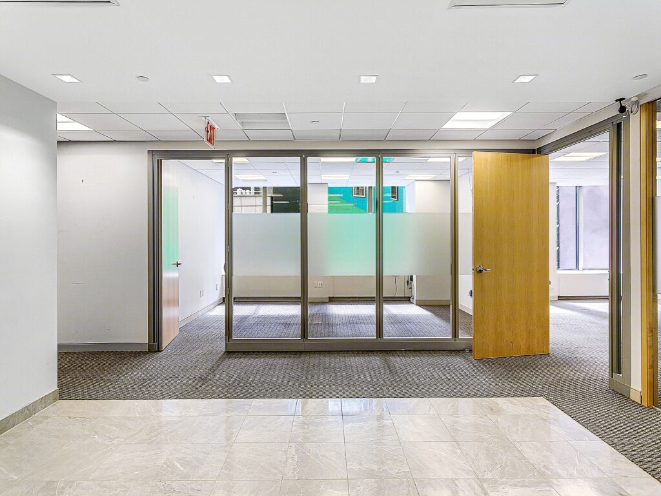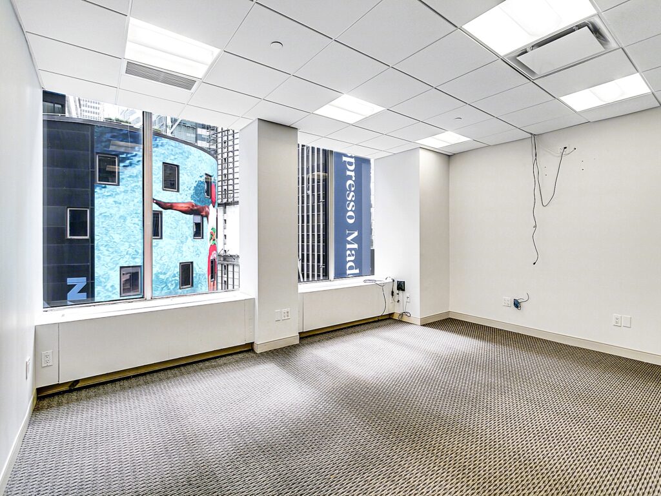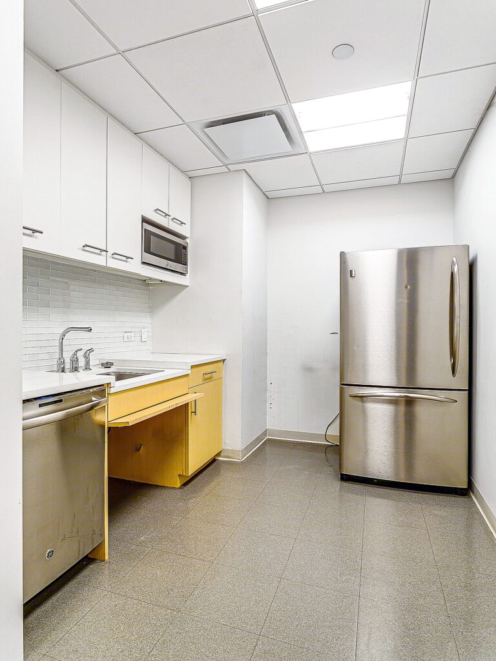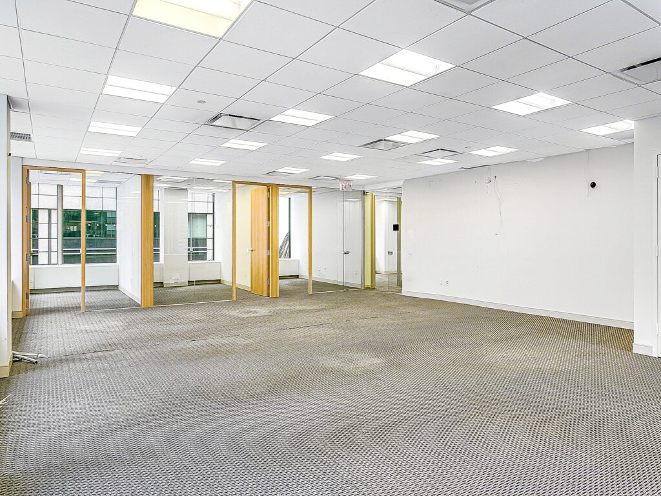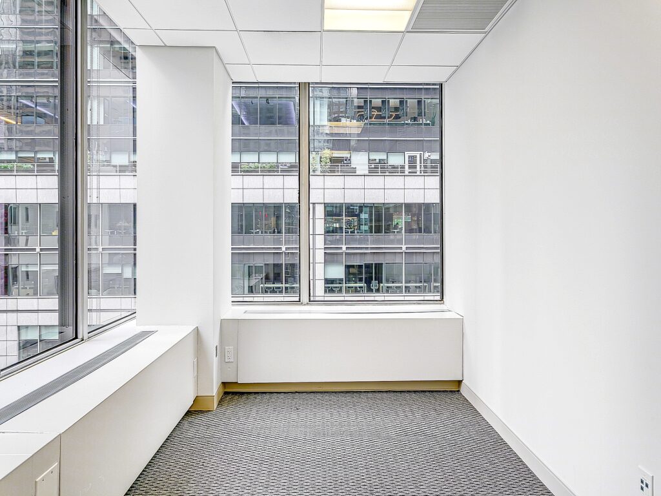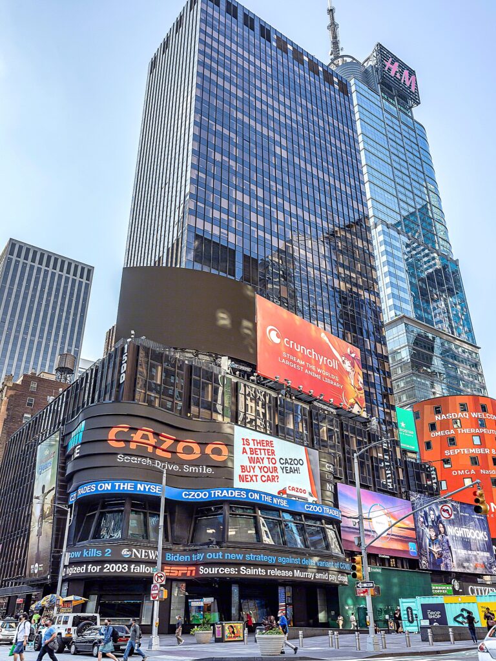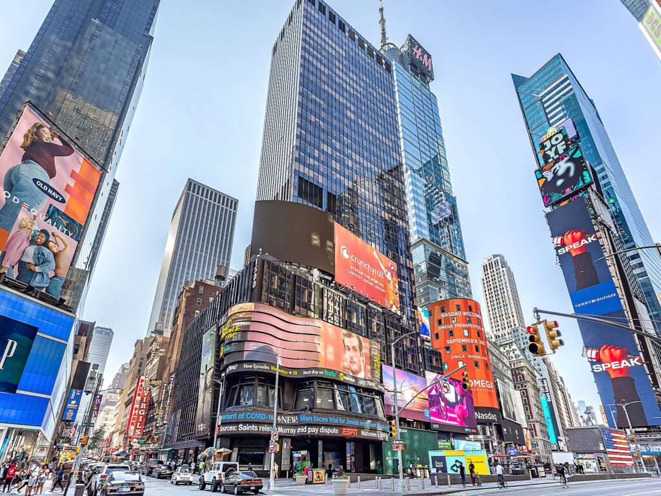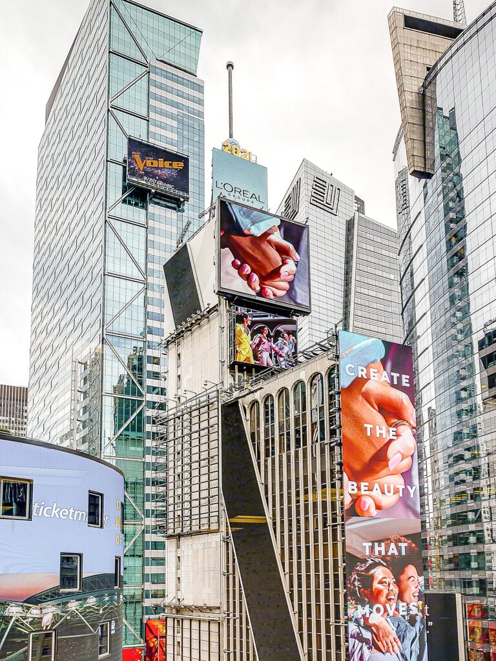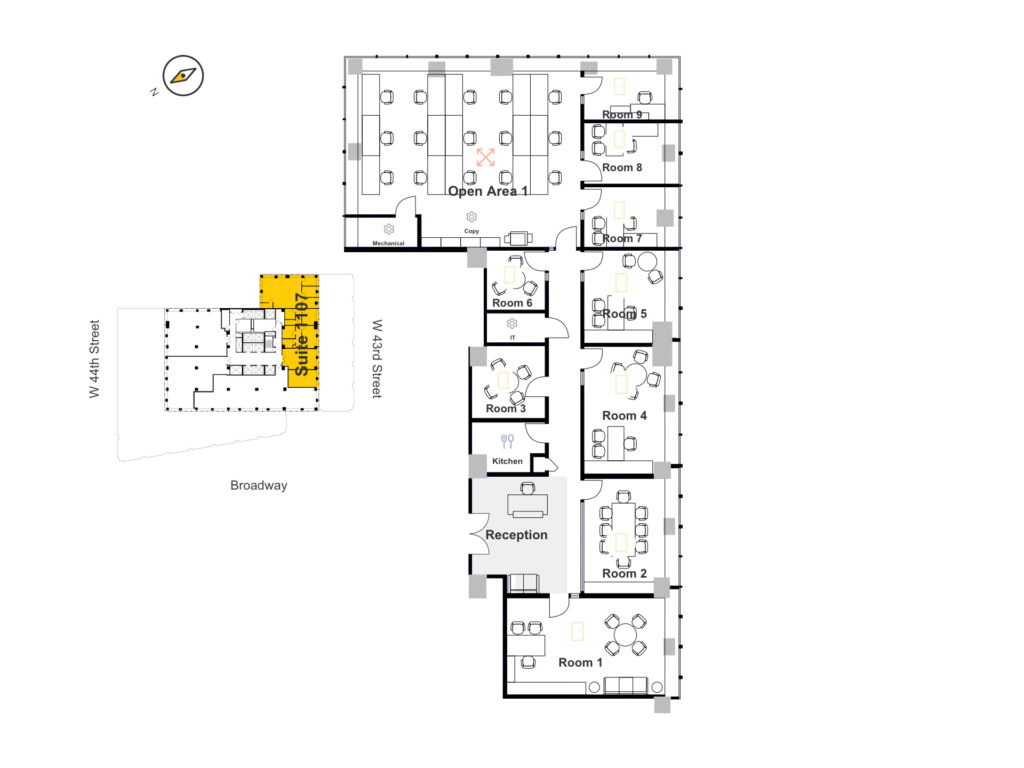Times Square Plaza Office
LISTING DETAILS FOR Times Square Plaza Office
| Unit Size | 6500 SQ. FT |
| Type | Direct Lease |
| Price | CALL FOR PRICING |
DESCRIPTION
This Times Square Plaza Office starts with a generously sized, open floor plan, featuring wall-to-wall carpeting and abundant natural light from large windows that showcase city views. The space includes several versatile rooms that could serve as private offices or meeting spaces. he office space features ample natural light from large windows that offer cityscape views. The flooring is primarily practical, low-maintenance carpet that spans most areas, contributing to noise reduction and comfort. Overhead, standard commercial drop ceilings house recessed lighting that brightens the space effectively. Walls are predominantly white, giving a sense of openness and adaptability to various office designs. The space’s construction demonstrates typical commercial quality with solid materials and a professional finish.
The space also features a modern kitchenette with stainless steel appliances and light wood cabinetry, adjacent to a clean, tiled area that could function as a casual meeting or break space. Glass partitions throughout the office offer a contemporary look while maintaining an airy feel by allowing light to permeate the space. The configuration is ideal for businesses seeking a blend of open-plan and private work areas, and the inclusion of columns in some areas adds a touch of architectural interest without obstructing functionality. This setup is suitable for a variety of business types, from tech startups to professional service firms, offering a practical yet attractive workspace in a vibrant urban setting.
This Times Square Plaza Office spans a partial 11th floor, meticulously designed for efficiency and accessibility. The layout includes a central reception area, which offers a welcoming entrance for guests. Surrounding this are nine perimeter rooms, primarily utilized as private offices, offering quiet spaces for focused work and small meetings. A spacious open area in the heart of the suite is ideal for collaborative setups like cubicles or team stations. Additionally, two strategically placed conference rooms facilitate larger meetings and group collaborations without disrupting other office areas. The kitchen is accessible yet discreet, supporting daily operations without intruding on the workspace. Key operational spaces like the mechanical and copy room are intelligently segregated to minimize noise and maintain a serene working environment. Multiple windows around the office ensure ample natural light, enhancing the atmosphere and potentially reducing energy costs, making this a premium choice for businesses seeking a harmonious balance of private and collaborative spaces.
Space Features:
- Spacious 6,005 sf layout with capability for 35 people.
- Includes 6 private offices and flexible meeting/conference spaces.
- Open area accommodates 15 workstations; includes a pantry.
- Enhanced with 24/7 building access and lobby attendant services.
- Features turnstiles and key card entry for security.
- Located in Times Square, a prime New York location with excellent transit links.
- Building amenities include a cafe and communal lobby space.
- Direct lease available with options for customization to high-end building standards.
t
Get your top 10 report
