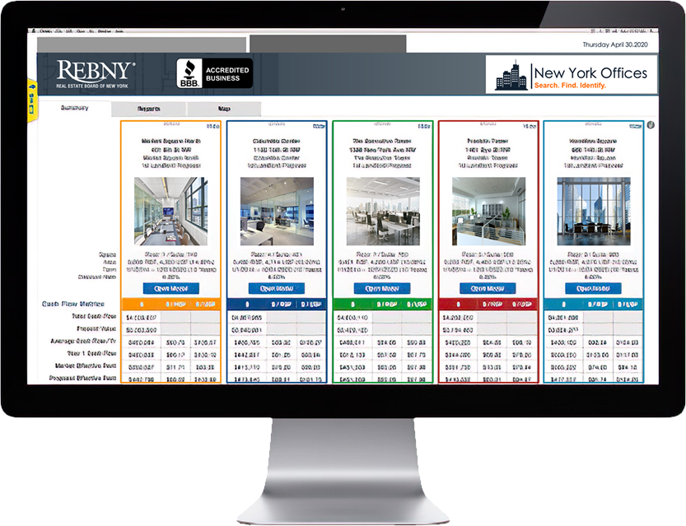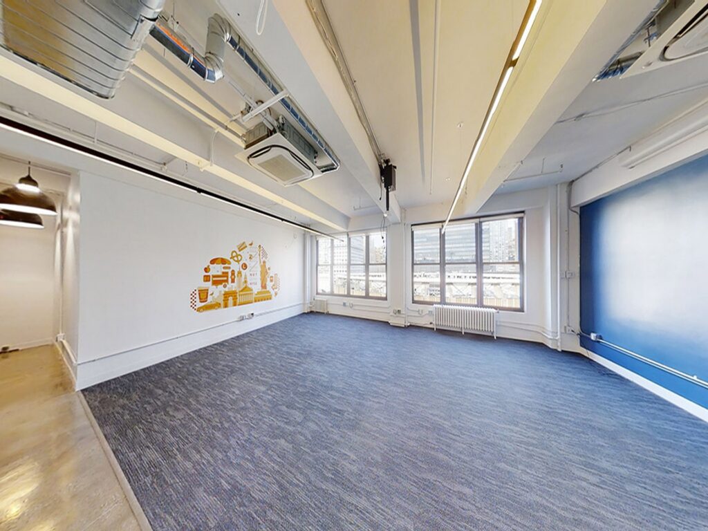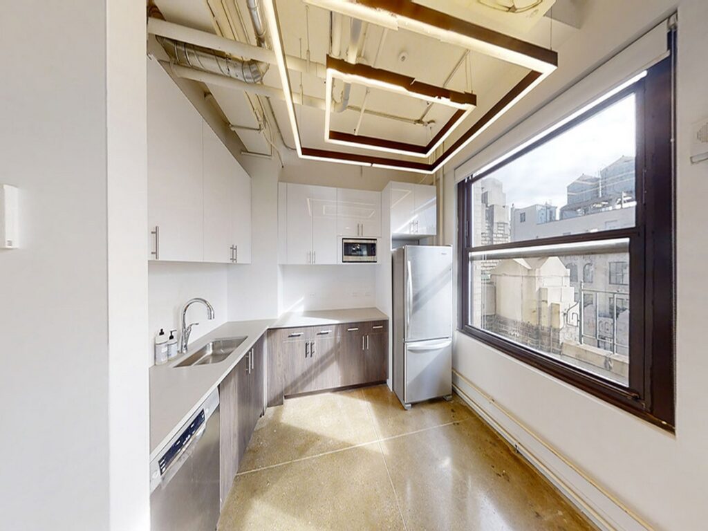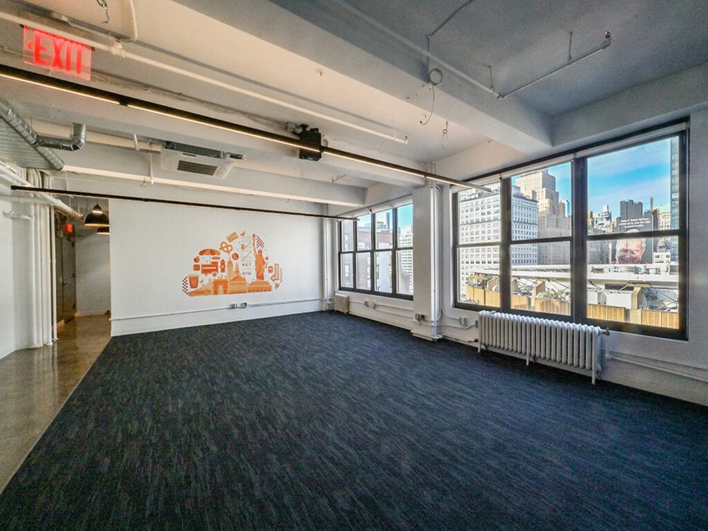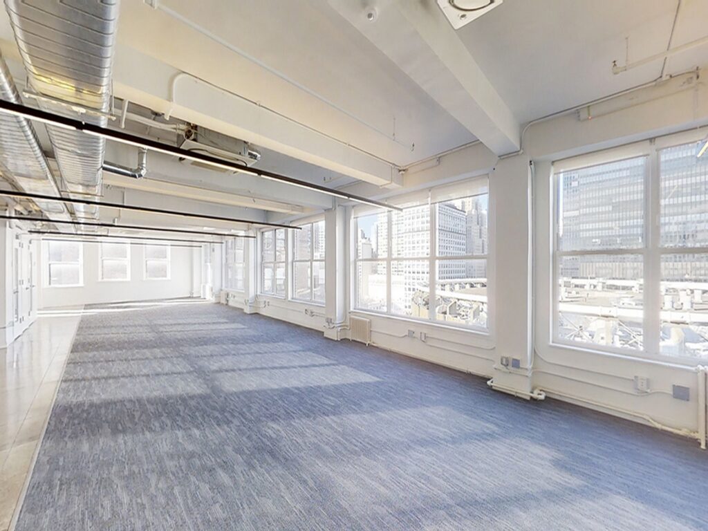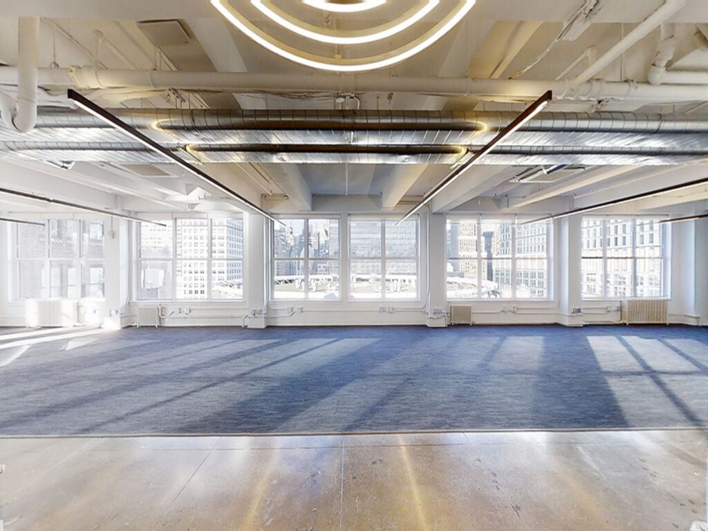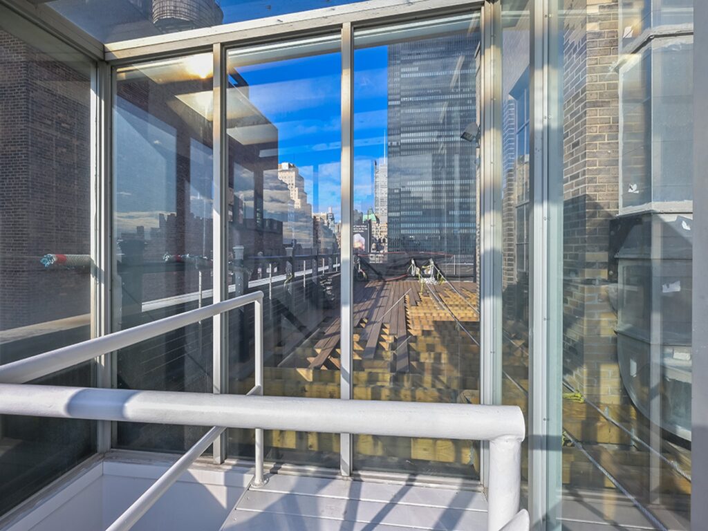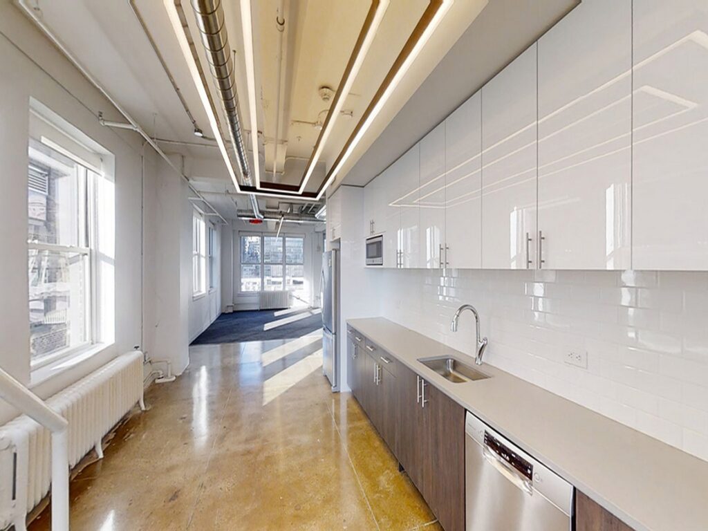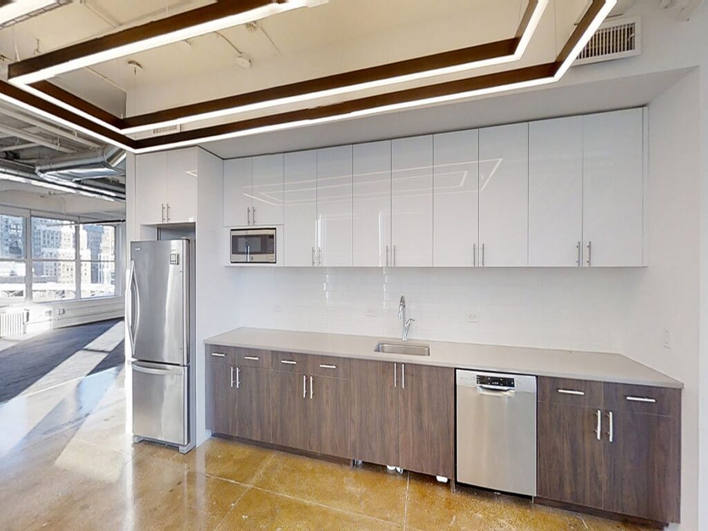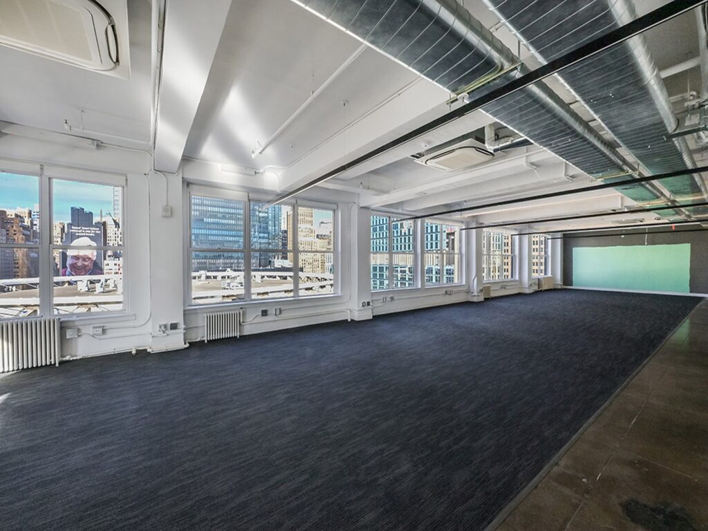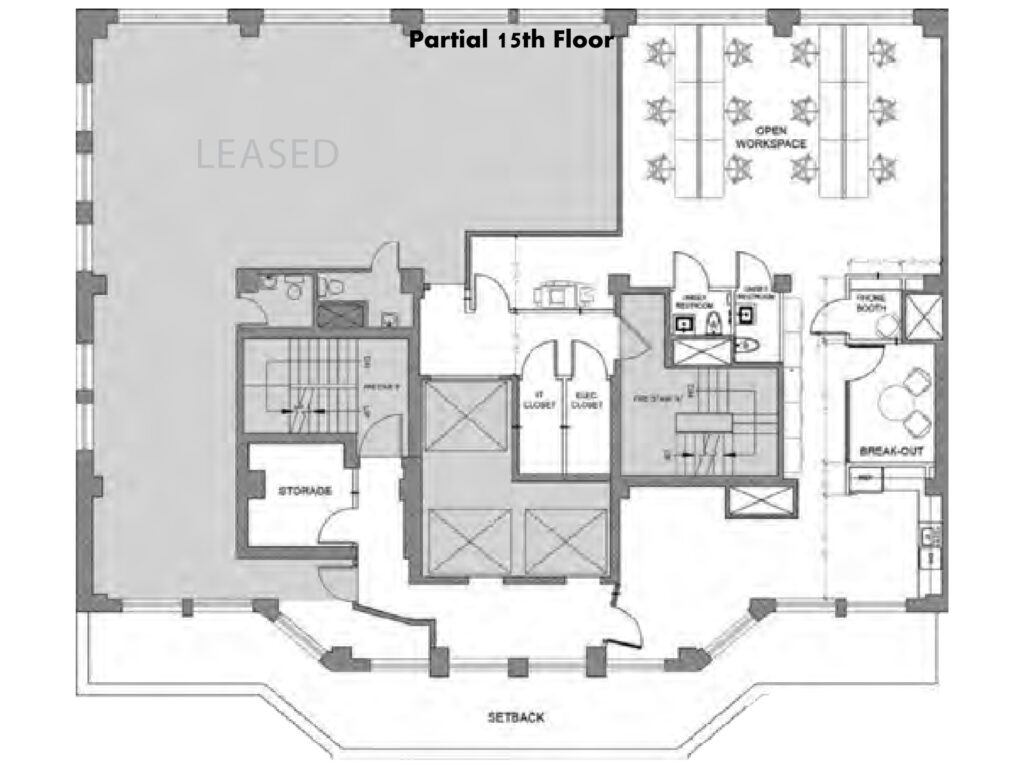Madison Square Garden Penthouse Office
LISTING DETAILS FOR Madison Square Garden Penthouse Office
| Unit Size | 4800 SQ. FT |
| Type | Direct Lease |
| Price | CALL FOR PRICING |
DESCRIPTION
This Madison Square Garden Penthouse Office at 251 West 30th Street offers two distinct options, providing tenants with the flexibility to choose between a partial 15th floor and a penthouse with a terrace, both boasting 2,200 to 4,800 SF of commercial loft space. Recognized as the best-priced and high-value office space in the Manhattan commercial real estate market, this location stands out for its unique features.
The available spaces showcase abundant natural light, a large roof deck with stunning views of the Empire State Building, and an expansive open work area with Madison Square Garden as a backdrop. The penthouse on the 16th floor covers 4,799 SF and offers a large conference room, five phone booths, breakout rooms, and a wet pantry with café seating. Additionally, the 15th floor provides a new wet pantry, high open ceilings, and polished concrete floors with views of the garden.
Architectural details include polished concrete load-bearing floors, high exposed beamed ceilings, operable double-hung windows for fresh air and sunlight exposure, and glass partitions that create a mix of conference rooms and private offices within the open space.
The building features a fully attended new lobby and an amenity center equipped with a bike room, showers, a lactation room, a lounge, and a yoga studio. Located just a 5-minute walk from Penn Station, this Madison Square Garden Penthouse Office offers convenience and quality in the heart of Midtown Manhattan.
Space Features:
- Two flexible office spaces: partial 15th floor & penthouse with terrace
- Best-priced and high-value commercial lofts in Midtown Manhattan
- Abundant natural light and large roof deck with Empire State Building views
- Penthouse includes large conference room, phone booths, and breakout rooms
- Open work area with Madison Square Garden backdrop
- Wet pantry with café seating and polished concrete floors
- Architectural features: polished concrete floors, exposed beamed ceilings, and operable double-hung windows
- Glass partitions for conference rooms and private offices within open space
- Fully attended lobby and amenity center with bike room, showers, lactation room, lounge, and yoga studio
- 5-minute walk from Penn Station
Nearby Transportation
- LIRR Service at Penn Station under 500 feet
- A, C, E Trains at 34th Street 0.13 miles
- 1, 2, 3 Trains at 34th Street 0.14 miles
- 1 Train at 28th Street 0.15 miles
- C, E Trains at 23rd Street 0.25 miles
m
Get your top 10 report
