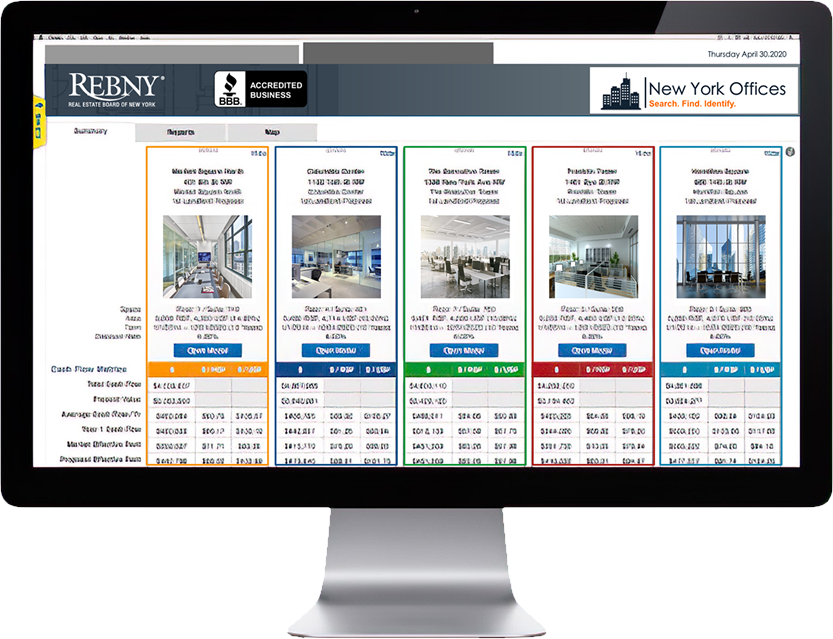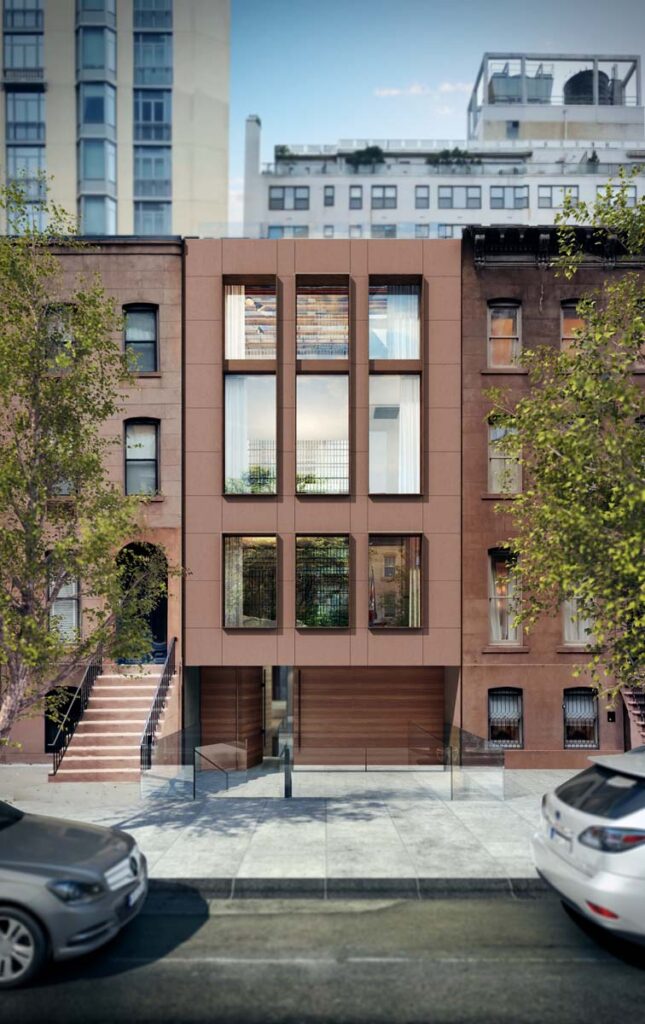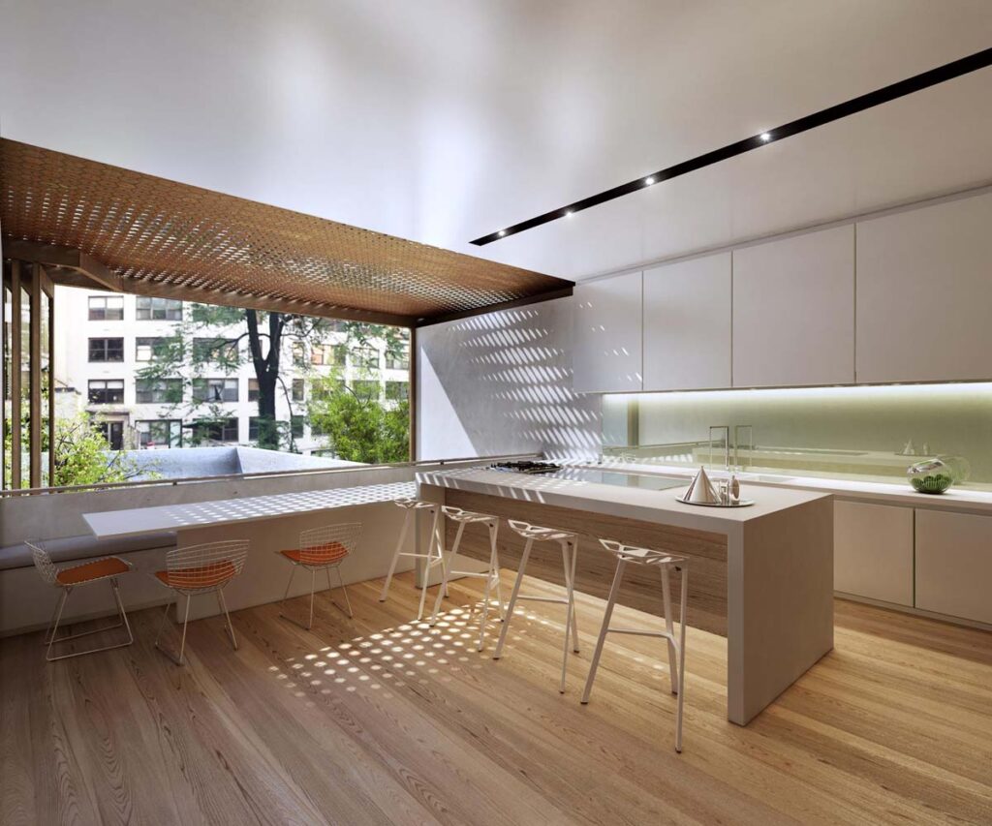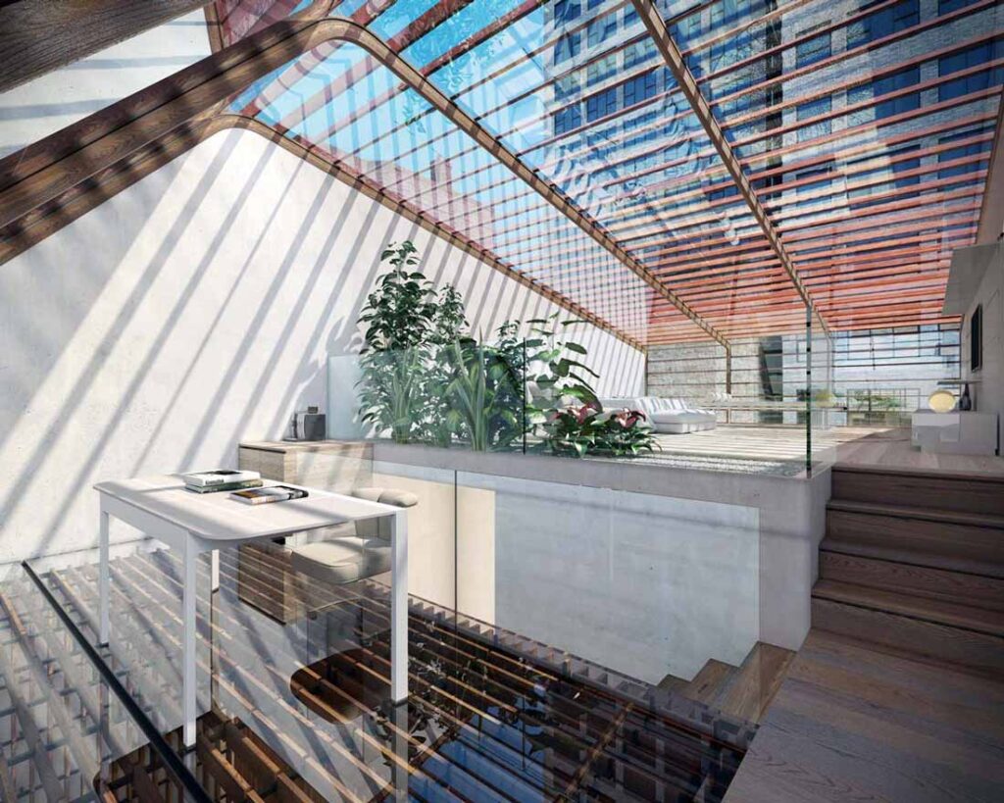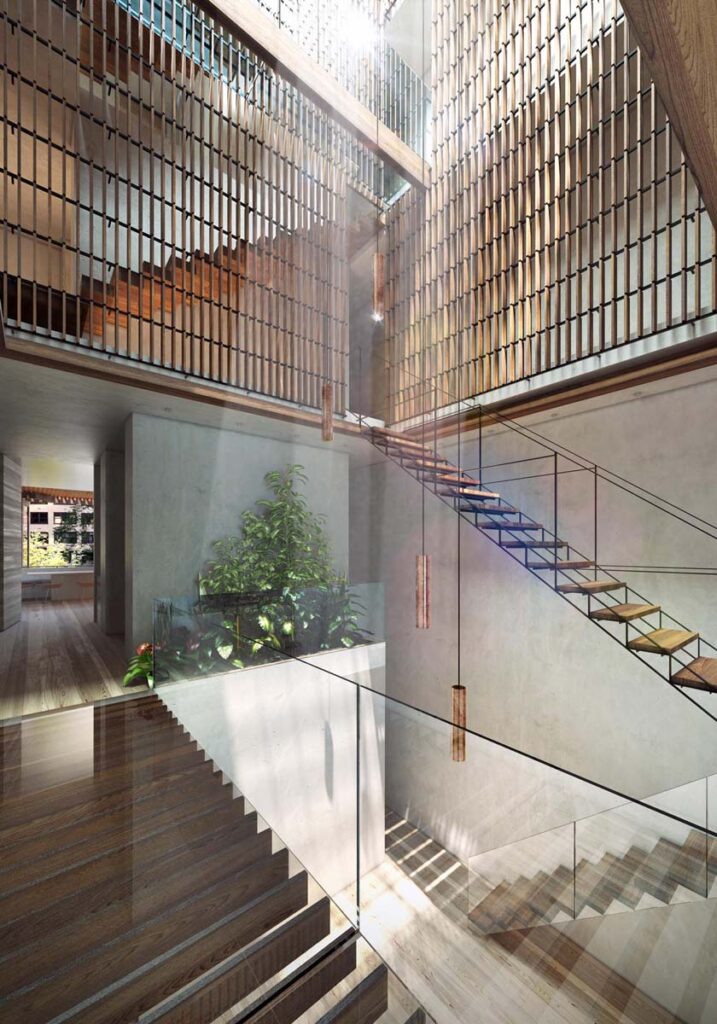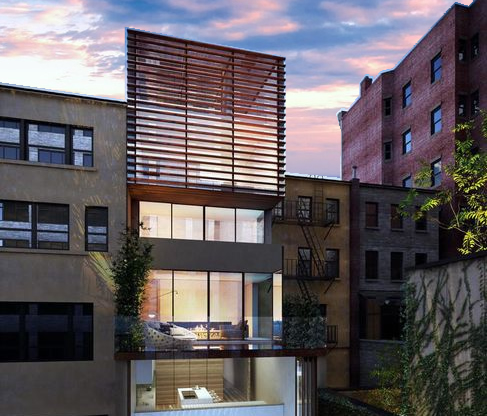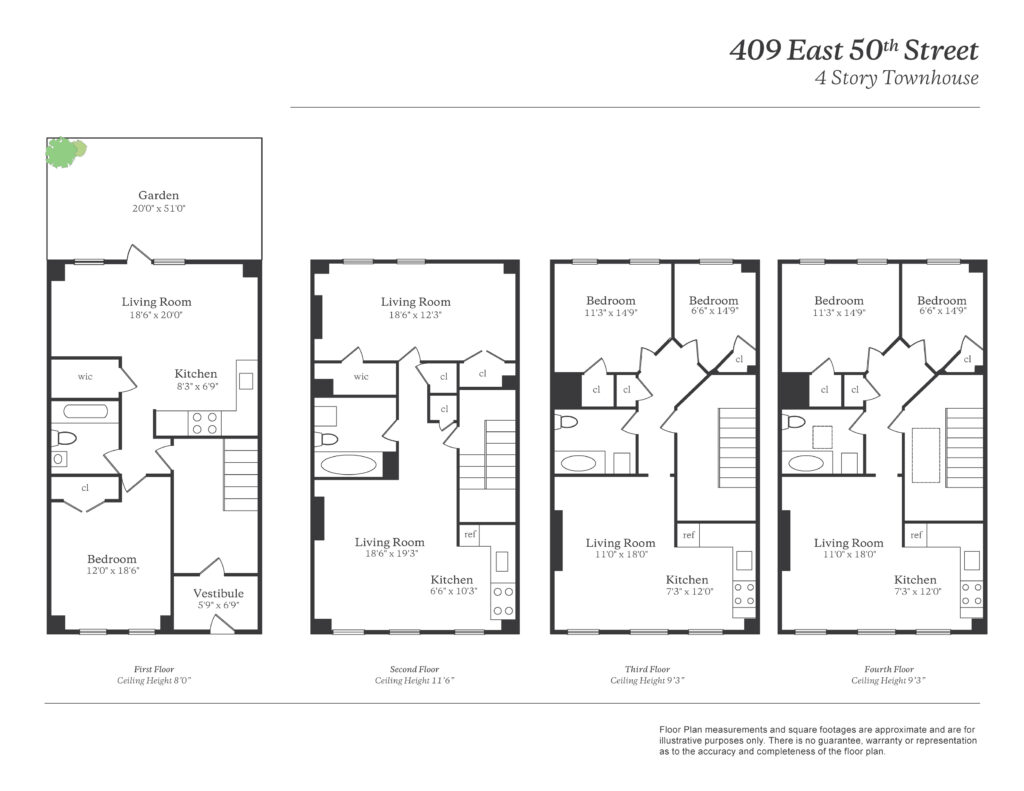East 50th Street Office Condo for Sale
LISTING DETAILS FOR East 50th Street Office Condo for Sale
| Unit Size | 3340 SQ. FT |
| Type | Sale |
| Price | $3,800,000 |
DESCRIPTION
Welcome to this amazing Turtle Bay townhouse for sale, located at 409 East 50th Street. This pre-built four-family or single-family conversion is a stunning mixed-use building, renovated from a stately 1930s, 19 ft-wide prewar home.
Completely redone with attention to detail, the townhouse boasts 4 residential units, 1 office space, and 3,340 sq ft of living space, making it an ideal choice for Manhattan buyers seeking a distinctive property.
The townhouse comes with pre-approved plans for a single-family conversion, designed by renowned architect Leo Sguera, allowing you to move forward with momentum right after purchase. The meticulously designed 6,300 sq ft single-family home features an internal sunlit central atrium spanning from the ground up to the fourth floor, with glass, steel, and wood blending together to create a sophisticated and clean mode aesthetic.
Entertaining is seamless with a sleekly-designed open floor plan that is separated by the multi-floor layout, ensuring complete privacy and flexibility throughout. The property’s exterior features full-length glass windows, glass-enclosed balconies, and a decorative suspended curtain latticework. The proposed color palette is set in light earth tones, contrasted by bright white and stone gray, which adds to the value of the light and airy feel within the townhome.
This one-of-a-kind opportunity to own a slice of Midtown Manhattan is highlighted by its proximity to both business and leisure activities found just outside your door. Don’t miss out on this incredible chance to own this beautiful townhouse!
Special Features:
- Turtle Bay Townhouse for Sale with pre-approved plans for a single-family conversion
- 3,340 SF prewar home consisting of 4 residential units, 1 office space, and outdoor space
- Complete renovation of bathrooms, kitchens, bedrooms, living, communal, and outdoor space
- Architect Leo Sguera designed the pre-approved plans for a unique 6,300 sq ft single-family conversion
- The design features an internal sunlit central atrium spanning from ground to fourth floor
- Mixture of glass, steel, and wood creates a sophisticated and clean modern aesthetic
- Exterior glass windows are decorated with a suspended curtain latticework
- The proposed color palette is set in light earth tones, bright white, and stone gray, creating a light and airy feel
- The townhouse is delivered vacant, and the pre-approved plans allow for a quick and easy conversion process
- The townhouse is located in Midtown Manhattan, offering proximity to both business and leisure opportunities
e
Get your top 10 report
