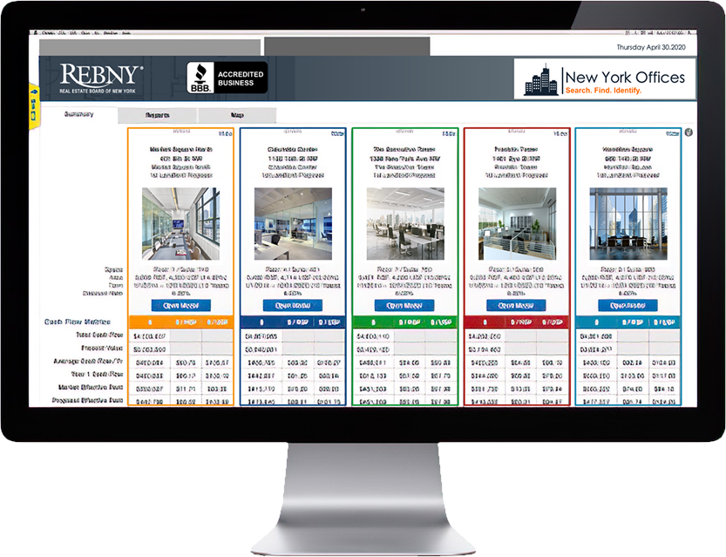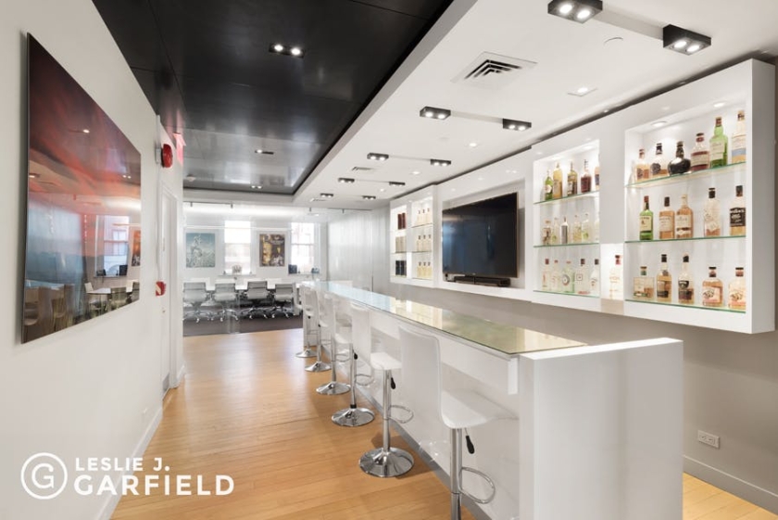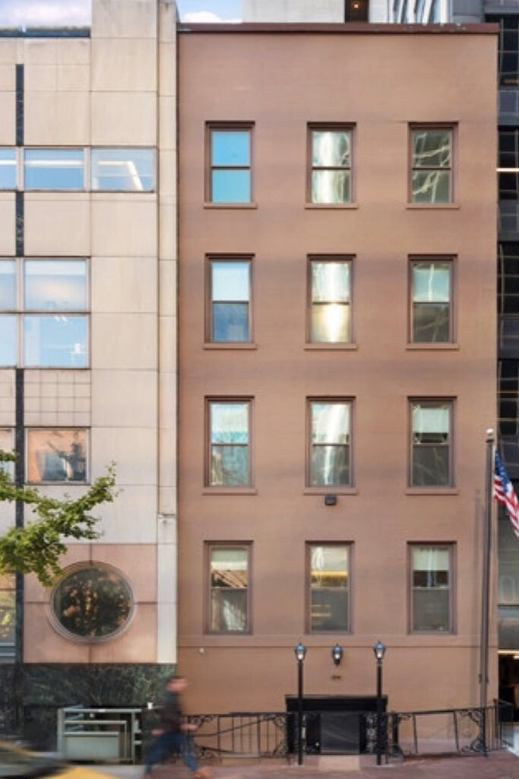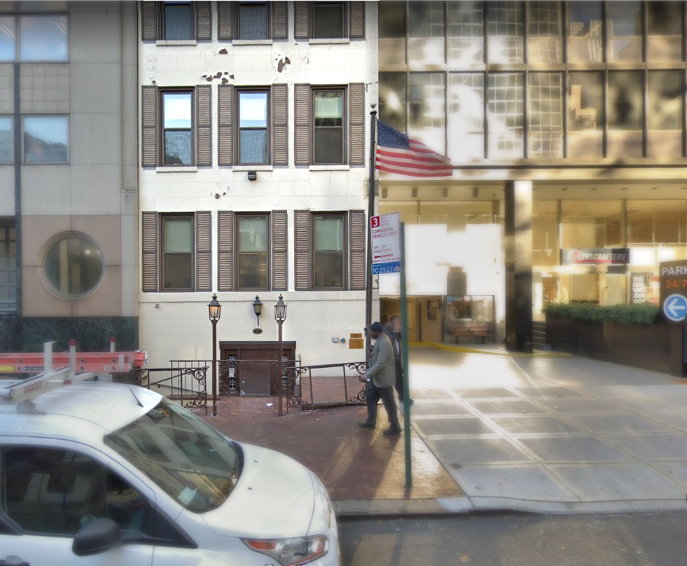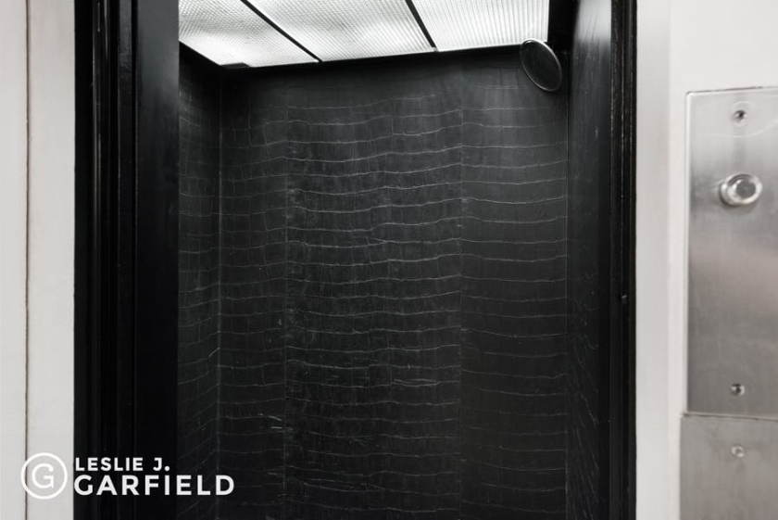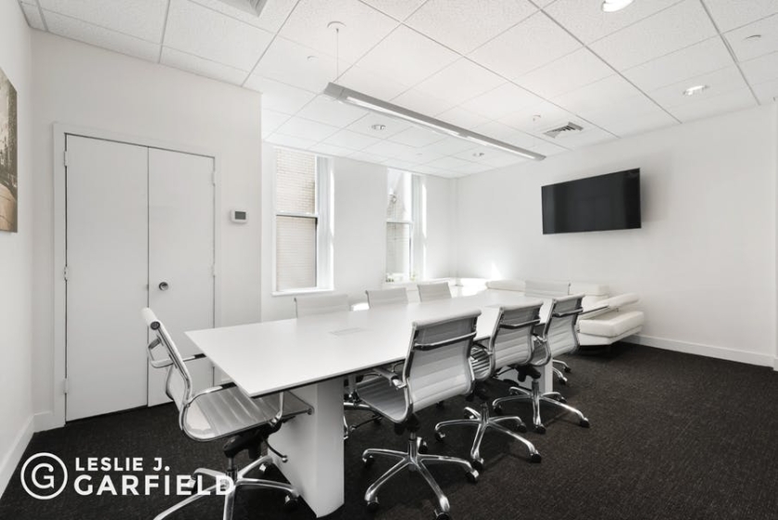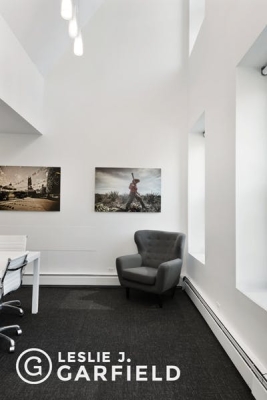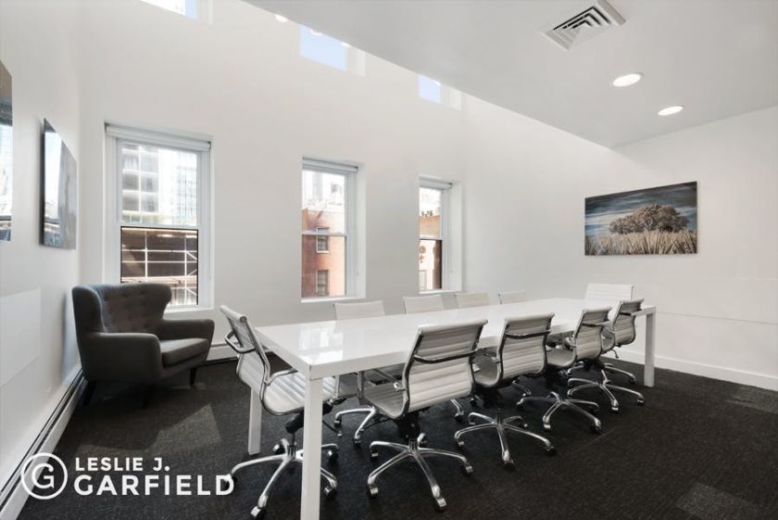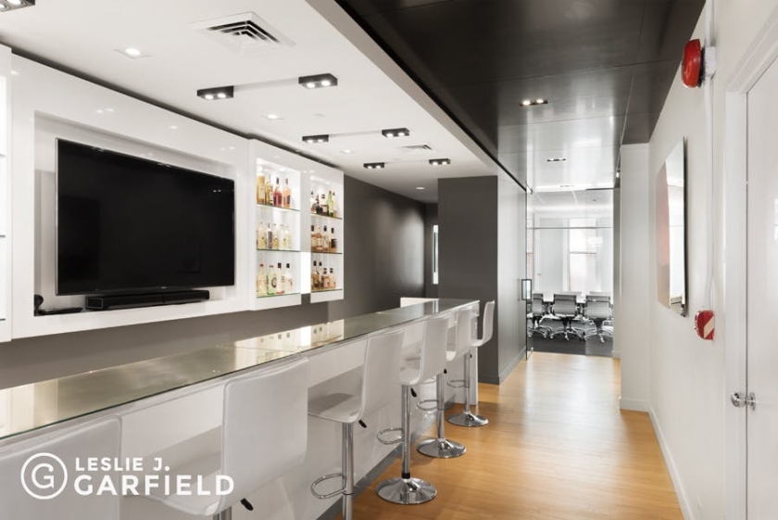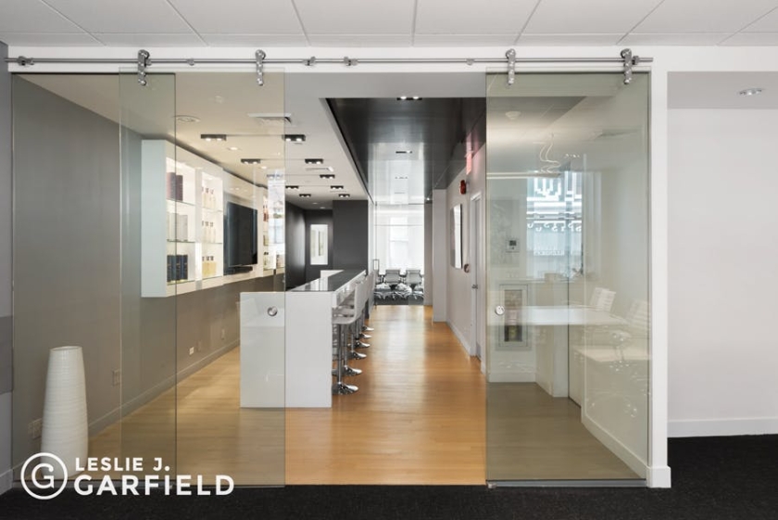East 49th Street Office Space for Sale
LISTING DETAILS FOR East 49th Street Office Space for Sale
| Unit Size | 7000 SQ. FT |
| Type | Sale |
| Price | $7,995,000 |
DESCRIPTION
Looking for the perfect commercial property in Manhattan? Look no further than this beautiful pre-war faux-federal style commercial townhouse on 49th Street between Lexington and Third Avenue.
This impressive property offers approximately 7,000 square feet of commercial space spread out over five floors, serviced by an elevator for your convenience. The building was originally constructed in 1910, but was renovated in 2016 to incorporate modern design features and high-quality materials.
The property features four floors of glass partitioned offices and conference rooms, with light hardwood floors and modern recessed lighting creating an open, airy feel throughout. The interior design maximizes space and clean lines, with finished ceilings utilizing sheet-rock soffits with down-lights. Bathrooms are located on each floor, and there is plenty of storage space in the lower level, which boasts 12-foot ceilings.
The exterior of the townhouse features a stucco facade with unique window treatments, including Trompe L’oeil paintings of wooden shutters at the windows, adding an original touch to the property’s aesthetic. In addition, the building is set back from the street line with a small private garden just below sidewalk level, and the property also features patios on the 3rd and 4th floor.
Conveniently located just steps from the United Nations, Grand Central Terminal, and a range of neighborhood restaurants and retail options, this property also offers easy access to multiple subway lines and Citi Bike stations.
Don’t miss your chance to own this impressive commercial property, pre-built for office use and ready for you to move in and start making it your own.
Key features:
- Recently renovated, pre-war commercial townhouse in prime Manhattan location
- Approximately 7,000 SF of commercial space spanning five floors
- Glass partitioned offices and conference rooms across four floors
- High-quality materials used throughout, including light hardwood flooring and modern recessed lighting
- Finished ceilings with sheet-rock soffits and down-lights, plus pantry space and display cabinetry
- Bathrooms located on each floor
- 12′ ceilings in the lower level providing ample storage space
- Exterior features a stucco facade with unique Trompe L’oeil window treatment
- Set back from the street line with small private garden below sidewalk level
- Third and fourth floors each have a patio
- Secure lobby with locked access and one passenger elevator
- Located steps from the United Nations, Grand Central Terminal, and multiple subway lines
- Commercial zoning with pre-built office use
- Perfect for businesses such as law firms, financial services, or creative agencies
Local transportation options:
- Multiple subway stations within walking distance, including the E, M, 6, 4, 5, 7 lines
- Citi Bike stations nearby for convenient cycling access
For more information, please contact Jonathan Anapol using the form below.
Improved bullet points for the commercial loft space:
Key features:
- Spacious ground floor commercial loft with 25 feet of frontage
- Duplex with usable high-ceilinged lower level, perfect for storage or additional space
- Recently updated with new hardwood plank floors and exposed ceilings
- Great for direct access to consumer street traffic, making it ideal for retail businesses
- Uses ideal for an exercise studio, wellness spa, art gallery, medical or dental services, or dry goods
- Delivered vacant and ready for immediate use
e
Get your top 10 report
